Need help with house design!!
Jessica Garcia
5 years ago
last modified: 5 years ago
Featured Answer
Sort by:Oldest
Comments (12)
Jessica Garcia
5 years agoRelated Discussions
Help Needed!!! Residing our house and need design ideas
Comments (5)Vinyl on that large of an empty field (the 'butterfly wing' on the left) will most likely show lots of waves and canning. I understand following the angle of the roof with the siding, but it usually is more successful on steeper angles. If it were me, I would be looking into alternative materials, like fibercement/Hardie, steel, or stucco (panels). I would separate the two wings visually with either horizontal and vertical lines mixed with solid. The front, and the garage (if that is what is on the other side of the swingset) I would "inadvertently" exclude from this design, just as the original designer did....See MoreNeed design help after home flooded!
Comments (11)Sorry, I'm not an artist lol... this is where everything used to be. There is also a drywall ledge on outside wall of bathroom and kitchen under the windows, forgot to mention that. So the larger shelf in this bathroom pic behind the door is a built in shelf in bathroom. The smaller one is a built in shelf in the living room which is awkward for furniture placement and I don't need it. I was thinking of using both spaces for more room in the bathroom if I can create a closet in the hall from furnace room space (which there is room for because my old furnace was huge adn the new one will be 1/3 of the size. Or keep the one in the bathroom AND have a linen closet off the hall....See Moreweird house layout! Need help with kitchen and rest of house.
Comments (7)Johnson Brothers is right, a good architect or Kitchen Designer can work with many styles. I'm talking about architects for the overall flow and design of the home and a Kitchen Designer for the kitchen design...not an interior designer or similar. Interior designers will also help with colors, materials, etc., but from what I've seen, neither architects nor interior designers are very good at kitchen design (at least not good functional design)....See MoreDesign Inspiration and Help Needed for 1970's Home
Comments (15)Talk to your local flooring pro about loose lay vs glue down. Any movement whatsoever can wreak havoc on the click edges and there has been lots of failures with that. Texas has a lot of foundation movement (good that you’ve taken care of it as we had to do that as well in Richardson where we lived). You may want to explore glue down again for this reason….I’d vote fireplace redo along with floors and definitely leave the wall color as is. The floor colors suggested so far go well with the overall home finish (I see medium warm brick outside). I also vote to carry the floor into the kitchen. Good luck!...See MoreSativa McGee Designs
5 years agoSativa McGee Designs
5 years agoJessica Garcia
5 years agolast modified: 5 years agoSativa McGee Designs
5 years agoVirgil Carter Fine Art
5 years agoJessica Garcia
5 years agolast modified: 5 years agodoc5md
5 years agoVirgil Carter Fine Art
5 years agoJessica Garcia
5 years agoMark Bischak, Architect
5 years ago
Related Stories

STANDARD MEASUREMENTSKey Measurements to Help You Design Your Home
Architect Steven Randel has taken the measure of each room of the house and its contents. You’ll find everything here
Full Story
UNIVERSAL DESIGNMy Houzz: Universal Design Helps an 8-Year-Old Feel at Home
An innovative sensory room, wide doors and hallways, and other thoughtful design moves make this Canadian home work for the whole family
Full Story
REMODELING GUIDESKey Measurements for a Dream Bedroom
Learn the dimensions that will help your bed, nightstands and other furnishings fit neatly and comfortably in the space
Full Story
STANDARD MEASUREMENTSThe Right Dimensions for Your Porch
Depth, width, proportion and detailing all contribute to the comfort and functionality of this transitional space
Full Story
BATHROOM WORKBOOKStandard Fixture Dimensions and Measurements for a Primary Bath
Create a luxe bathroom that functions well with these key measurements and layout tips
Full Story
MOST POPULAR7 Ways to Design Your Kitchen to Help You Lose Weight
In his new book, Slim by Design, eating-behavior expert Brian Wansink shows us how to get our kitchens working better
Full Story
KITCHEN DESIGNKey Measurements to Help You Design Your Kitchen
Get the ideal kitchen setup by understanding spatial relationships, building dimensions and work zones
Full Story
WORKING WITH PROS3 Reasons You Might Want a Designer's Help
See how a designer can turn your decorating and remodeling visions into reality, and how to collaborate best for a positive experience
Full Story
BATHROOM DESIGNKey Measurements to Help You Design a Powder Room
Clearances, codes and coordination are critical in small spaces such as a powder room. Here’s what you should know
Full Story


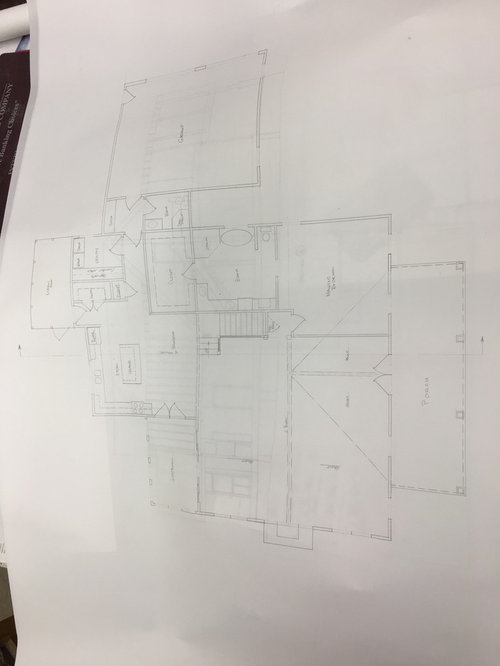
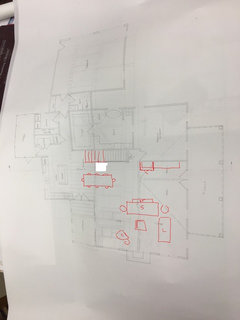
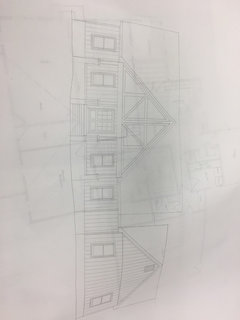
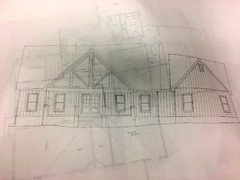
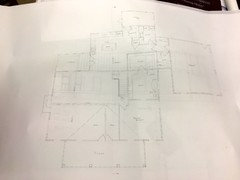





Sativa McGee Designs