Support for kitchen peninsula 15 inch granite countertop overhang
edanz
5 years ago
Featured Answer
Sort by:Oldest
Comments (11)
Kathy Drakos Cattano
5 years agoedanz
5 years agoRelated Discussions
Counter overhang supports for Ikea Cabinets?
Comments (15)This has really turned into a mixed topic thread - but I'm back to the original overhang support issue. I checked out the supports in the link Katrina posted and Joe said he thought were good. They all require notching the top edge of the cabinet. With IKEA, there is that metal bar that spans the tops of their base cabinets from side to side in the front as well as the back. That's what actually supports the counter and it obviously can't be notched. So I'm back to my original idea which was to run a steel tube bar across the span supported by pony walls on each end of the overhang. (Joe said the fabricator could even embed this into the solid surface but I'm not sure I would bother with that). I would put bar about 6 inches from the edge of the counter - midway of the 12" overhang depth. I understand that we need to be sure the top edge of the bar is perfectly flush with the top edge of the counter supports on the cabinets (those pesky metal bars that IKEA uses on top of the base cabinets). Is there any reason that wouldn't work? I am trying to contact my fabricator to discuss this, but in the area where I am doing this kitchen, there are no nearby IKEA's so I'm pretty sure he wont even understand how IKEA cabinets are made....See MoreHow to support granite counter overhang w/ a front facing cabinet belo
Comments (5)Sorry Sophie. I'm out of the house due to renovations and had connectivity issues. I'm uploading a picture of the peninsula (long side and short side) and an overall layout for the kitchen. The issue is the left side cabinet under the long side opens under the peninsula, and the right side cabinet open on the side without the overhang. So I hang hang brackets on the right side cabinet back, but am concerned about the space between bracket at the very end of the left side which will be attached to the wall. It's then 24" until the back of the right cabinet. Sorry -for the duplicates - this is the short side panel that will have a corner angle bracket and no issue because all brackets can be affixed to the back of the cabinet below. This is a copy of the long side of the peninsula, where the cabinet opens under the underhang. The far left will have a bracket mounted to the wall. Any way to have a bracket before the 21" cabinet that is next ends?? with a 3" filler I'm worried that with such a deep overhang its weak to go so long without a bracket. Thanks, R...See MoreHelp! Countertop Sitting Area Overhang - 12 or 15 inch?
Comments (20)N...we have a peninsula with a 15-inch overhang. I'm 5'10" and my knees just brush the back of the peninsula cabinets. However, I do have long legs. Ditto for my 6' DD. Both my 6'7" DS and 6'5" DH have to "straddle" the peninsula b/c their legs don't fit. In retrospect, I wish we had done at least 18". My DS never sits there b/c it's too uncomfortable and my DH will occasionally sit for very short periods of time. Our seating isn't used that much anymore since my DD is away at college most of the year and I prefer table height seating. It does get used more at Christmas when we're decorating Christmas cookies as no one minds the discomfort while decorating!...See MoreAsked for 15 inch counter overhang with supports, got 12
Comments (5)Kate: If you approved the drawings they sent, you have no case. I disagree with lwo. In my days as a top fabricator, I designed, fabricated, and installed all my cantilever supports. Never a failure and never a callback. Any supports by anyone else would get my approval or the tops weren't going in. I've picked up after too many designers. Even the videos by the bracket manufacturers are wrong. They show their steel-on-the-flat bars being let into knee walls that have the top plate end nailed to the studs. Gravity smashes the wood at the bottom of the outermost nail, the top tilts and breaks the bar seam if there is one. The top plate must be fastened to the studs with framing connectors for the brackets to work properly. I've fixed this one a million times. Most fabricators, GCs, and designers don't know this; the repair man does....See MoreJoseph Corlett, LLC
5 years agoSuzanne
5 years agoSuzanne
5 years agoKathy Drakos Cattano
5 years agoJoseph Corlett, LLC
5 years agoedanz
5 years agolast modified: 5 years agoUser
5 years agoJoseph Corlett, LLC
5 years ago
Related Stories

MOST POPULARYour Guide to 15 Popular Kitchen Countertop Materials
Get details and costs on top counter materials to help you narrow down the choices for your kitchen
Full Story
KITCHEN COUNTERTOPSKitchen Countertop Materials: 5 More Great Alternatives to Granite
Get a delightfully different look for your kitchen counters with lesser-known materials for a wide range of budgets
Full Story
KITCHEN DESIGN5 Favorite Granites for Gorgeous Kitchen Countertops
See granite types from white to black in action, and learn which cabinet finishes and fixture materials pair best with each
Full Story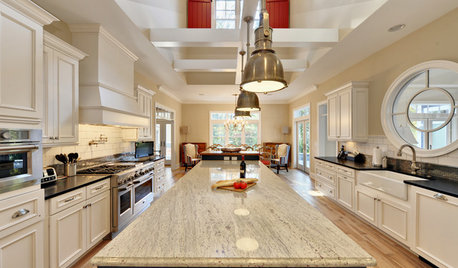
KITCHEN COUNTERTOPSKitchen Countertops: Granite for Incredible Longevity
This natural stone has been around for thousands of years, and it comes in myriad color options to match any kitchen
Full Story
KITCHEN COUNTERTOPSWalk Through a Granite Countertop Installation — Showroom to Finish
Learn exactly what to expect during a granite installation and how to maximize your investment
Full Story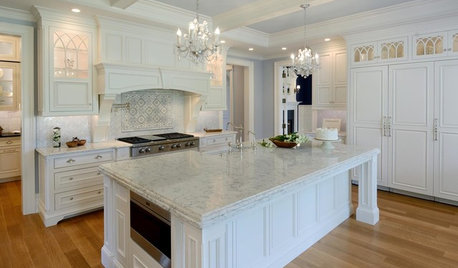
KITCHEN COUNTERTOPSQuartz vs. Granite: The Battle of the Countertops
Read about the pros and cons — and see great examples — of these popular kitchen countertop materials
Full Story
KITCHEN COUNTERTOPSKitchen Counters: Granite, Still a Go-to Surface Choice
Every slab of this natural stone is one of a kind — but there are things to watch for while you're admiring its unique beauty
Full Story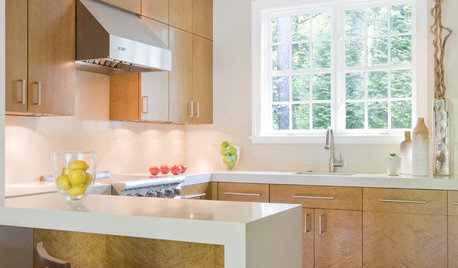
KITCHEN DESIGNSee How Peninsulas Can Get You More Storage and Countertop Space
Make the most of a compact kitchen with a mini peninsula
Full Story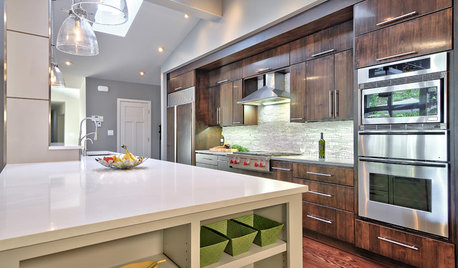
KITCHEN COUNTERTOPS7 Low-Maintenance Countertops for Your Dream Kitchen
Fingerprints, stains, resealing requirements ... who needs ’em? These countertop materials look great with little effort
Full Story


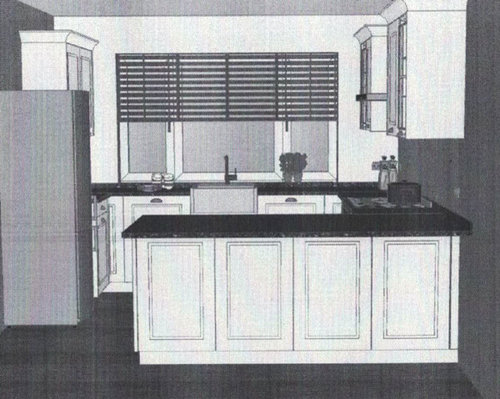




User