Counter overhang supports for Ikea Cabinets?
numbersjunkie
7 years ago
Featured Answer
Sort by:Oldest
Comments (15)
Joseph Corlett, LLC
7 years agonumbersjunkie
7 years agoRelated Discussions
Help-Granite counter support on island with overhangs and opening
Comments (0)We are doing kitchen upgrade- keeping our cabinets but replacing laminate countertops with granite. Our island is a bit unusual- two 18 " cabinets with a 30" opening between them, so my husband who uses a wheelchair can wheel underneath. We'd like to add 10" to either end of the island, making it a total of 86" long. The width is 36", with the cabinets being 26" and a 10" overhang. We know we need to add extra support for the granite. We are thinking of using two corbels on each end to cover the 10" overhang. Then using the counterbalance brackets I've read about on this forum for the 10" overhang on the long side. My questions are: are 2 of the brackets enough support, or would I need 4 brackets to support the 86" length? And do I need any extra support for the 30" opening between the cabinets? We'd like to get this worked out before the granite guys come to measure and template. Thanks for any suggestions....See MoreIsland Counter Overhang Support
Comments (3)Let me first attack your drawing as is, but I have a question about your Amastin supports. We are not worried about force, we are worried about torque. Torque A can be calculated by assuming that Force A acts at a point 12.5" to the right of the edge. Torque B is found by assuming Force B acts on a point 7.5" to the left of the edge. Torque C is found by assuming your clueless friend's weight acts 15" left of the edge. Torque A = 162 lb*12.5" = 168.75 lb-ft. Torque B = 101 lb*7.5" = 63 lb ft. To tip, Torque C would have to be 168.75 -63 lb-ft = 105.75 lb-ft. So, your clumsy friend would have to weigh 105.75 lb-ft/1.25 ft = 84.5 lb to tip your counter. Still not good. However, the effect of the Amastin overhang brace is to shift the pivot point to the left. I think you are supposed to get the one that is 33.25" long. I believe this would stick out from the back of the cabinet by 33.25" - 24" = 9.25". This would mean that the pivot will be about a point that is 9.25" left of the back edge of the counter. This changes your numbers to a much more favorable condition. Now, Force A is 18lb/ft^2*4.5ft*(25"+9.25")/(12"/ft) = 229.5 lb and acts (25"+9.25")/2 = 17.125" to the right of the pivot. Ergo, Torque A is 229lb*17.125"/(12"/ft) = 327.5 lb-ft. Force B is only 38.8 lb and Torque B is only 9 lb-ft. Your clumsy friend would have to weigh 664 lb. to tip the slab....See MoreCounter Top Installation Help for IKEA Sektion 15" Base Cabinets
Comments (7)I am not any further on the counter :) But I am still planning on using the ply as an underlay. Unless I don't, lol. The soapstone that I have on hold has a small ding in the surface. I can repair it by using epoxy and ground soapstone "crumbs". Then when dry it sands nicely and you really don't see it. I haven't actually bought the stone I have on hold, but its not going anywhere. They might have other remnants soon. I think I will drive there tomorrow and reassess the "ding" and maybe just go with it instead of waiting for something else to turn up. Just got the under cabinet LED lights installed today. I am still working on the crown at the top. I have one length in and have to cut a piece to finish it up. The space is to tight for me to fasten the crown as instructed. I am using extra strong velcro, that will hold 1lb/sqin. It has been working well for the top crown. I used velcro to attach the filler strips to the 2x4 backing at the ends of the cabinets too. It was great. The instructions for my style of crown have you attach the crown at the bottom of the uppers in a way that is not a good method. They have you directly screw through the bottom of the crown and up into the cabinet box. There is a narrow foam strip that gets applied between the crown and box which looks like it is used to block the gap between, so under cabinet lights don't show through. The foam works, but the screws don't finish flush. The screw heads are so obvious. I am going to back each screw out, one at a time, and counter sink the hole so the screw head will be recessed. Then I can cover the holes with a plug or wood filler. I would post a picture of my under cabinet lights but I haven't been able to post pictures for several days now. I don't know what gives....See MoreIKEA kitchen - how big of a pain will a counter overhang be??
Comments (6)I have a peninsula with two cabinets going in opposite directions. The 24" facing my seating (10" overhang with granite) has two roll out shelves. You'll want to add those just to make it easier to access whatever is in the cabinet. I use it for my Kitchenaid mixer and Instantpot. Next to it is a 36" pots and pans drawer that faces into my kitchen. I have no issues with the opposing cabinets. I had my kitchen designer add two fake door panels on the back of the 36" cabinet to make the door for the 24" cabinet less conspicuous....See MoreJoseph Corlett, LLC
7 years agonumbersjunkie
7 years agoJoseph Corlett, LLC
7 years agolast modified: 7 years agonumbersjunkie
7 years agoJoseph Corlett, LLC
7 years agolast modified: 7 years agoKatrina Tate
7 years agoJoseph Corlett, LLC
7 years agonumbersjunkie
7 years agoJoseph Corlett, LLC
7 years agolast modified: 7 years agonumbersjunkie thanked Joseph Corlett, LLCnumbersjunkie
7 years ago
Related Stories
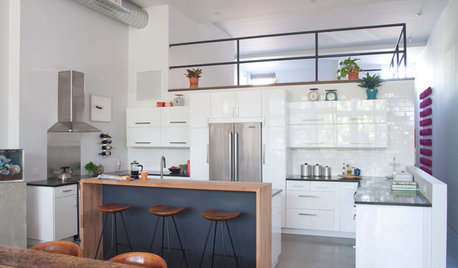
ROOM OF THE DAYRoom of the Day: Custom-Kitchen Look on a Budget
An artistic New York City family enlists the help of a skillful designer to create a customized built-in appearance using Ikea cabinets
Full Story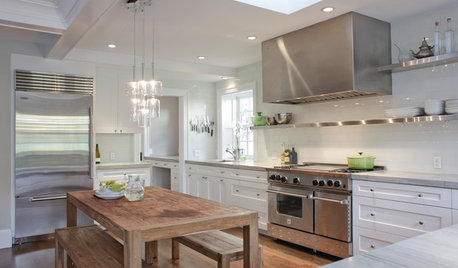
KITCHEN DESIGNCooking With Color: When to Use White in the Kitchen
Make sure your snowy walls, cabinets and counters don't feel cold while you're riding white's popularity peak
Full Story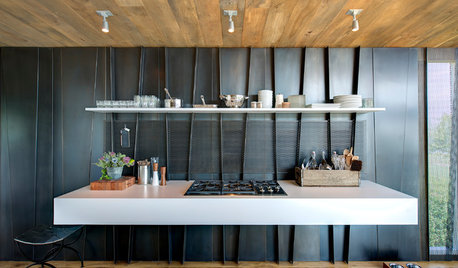
MODERN STYLE12 Stylish Kitchen Counters That Seem to Float in Space
Take your culinary zone to new heights with a cantilevered countertop that’s visually appealing and practical
Full Story
KITCHEN DESIGNThe Kitchen Counter Goes to New Heights
Varying counter heights can make cooking, cleaning and eating easier — and enhance your kitchen's design
Full Story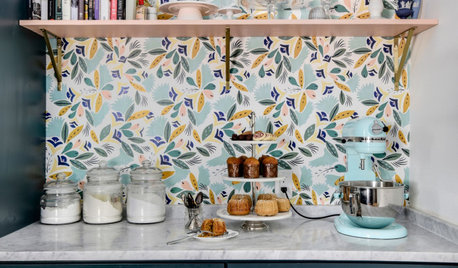
KITCHEN DESIGN12 Items Worth a Spot on Your Kitchen Counter
Keep these useful tools and accessories out in the open to maintain high function without spoiling the view
Full Story
KITCHEN COUNTERTOPSKitchen Counters: Granite, Still a Go-to Surface Choice
Every slab of this natural stone is one of a kind — but there are things to watch for while you're admiring its unique beauty
Full Story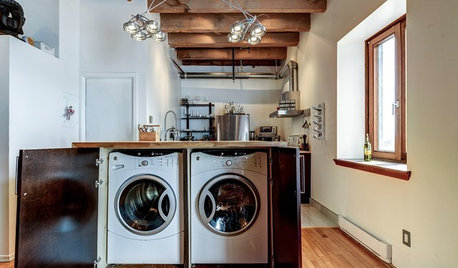
LAUNDRY ROOMSA Kitchen Laundry Cabinet Full of Surprises
A little DIY spirit allowed this homeowner to add a washer, dryer, kitchen countertop and dining table all in one
Full Story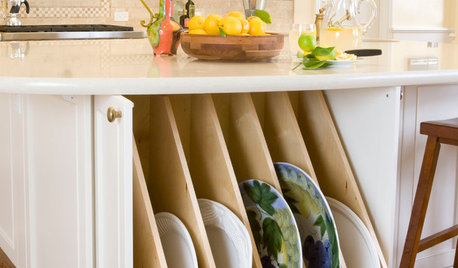
KITCHEN STORAGE13 Popular Kitchen Storage Ideas and What They Cost
Corner drawers, appliance garages, platter storage and in-counter knife slots are a few details you may not want to leave out
Full Story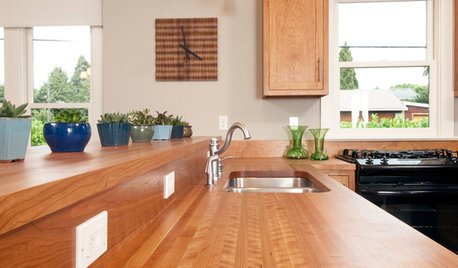
KITCHEN DESIGNWonderful Wood Countertops for Kitchen and Bath
Yes, you can enjoy beautifully warm wood counters near water sans worry (almost), with the right type of wood and sealer
Full StorySponsored



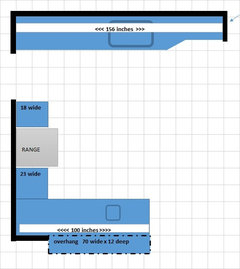
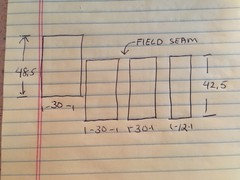


beachem