Should I convert dining room to bedroom?
Jordan Ferry
5 years ago
Featured Answer
Sort by:Oldest
Comments (13)
functionthenlook
5 years agoUser
5 years agoRelated Discussions
What sheen of paint should I choose for bedroom and living room?
Comments (1)Hi Jane..., Sheen choice is such a subjective thing obviously. Some like a "glow" on the walls from nightstand lamps, etc., & others' don't. Some feel Flat finishes look rich, but cleanability drops off. Overall, the Eggshell SHEEN (not color) seems the most popular in our store. Consider your cleaning-styles/frequency too. If you're a fussy cleaner, Flat might not be for you; UNLESS you use a Premium-flat like C2 or ACE'S Sensations flat with Scotchguard-VERY cleanable. Don't be scared to "go deep" with color, if only on an accent wall. Deeper colors in Bedrooms can feel very cozy & warm...kind of the way a Bedroom should be! Be aware though, some dark colors need a dark primer under them. TWO topcoats still needed though!! (Of course, big color changes usually lead to new drapes, etc., etc.,.... ;-) Faron...See MoreShould I convert a 4th bedroom into loft area?
Comments (11)If we do this, we are going to stay there for at least 5 yrs or more, who knows... But since we are going to remodel kitchen/bathroom at the same time, so we of course will stay there for long. In order to make it a loft, I will have to break down one wall only (w/ the door and the electrical outlet/switch). So it will cost money to move the electrical outlet to the other wall. And since it is one wall, I don't think it is that hard to put it up again if the future owner doesn't like a loft, but again, I don't know how much it cost to build a wall, you know... I just don't want to create a mess and regret later... So I would like you opinion. And anyone who has a loft upstair, do you think it is useful? I am afraid that we make a loft, and still go downstair for activities :-(...See MoreConvert dining room to an office or bedroom
Comments (13)Thanks for the replies so far! Just to clear things up - The "Den" is also going to be an office - we need two. The idea of making the dining room into an office is about function over form, and actually using the space instead of wasting it. We've had guests over 0 times in the last 15 years. We've owned 6 homes in those years (including the one we are in now) with formal dining rooms and not used the dining table once. There is just us two - Our family lives 3000 miles away - and we are busy professionals - in retirement we will be at our country club for food/entertaining.. As is - we eat in the family room 99% of the time and only use our nook table for holidays... The large counter in this build would replace functionality of the nook table. The patio/pool area will have an extension with a fully screened in cage, and be a gathering space with tables/chairs - though where we live, it's miserable to be outside 8 months out of the year - so it's never used. That's our life - it's not even close to the same for everyone - which is why we wanted to make the conversion temporary - so it can be converted back for resale....See Morebonus room converted to bedroom help
Comments (19)Hi! Sorry I had to wait til I had a moment to get on my computer since the app on my phone isn't working well. Jinx and Ida, thank you so much! Also thanks for being patient and delicate, it's hard to explain what someone is looking for when they're not in the industry. For example, I shoot weddings and when my brides try to explain what they want, it is usually counterintuitive so I have to help clarify. I appreciate y'all doing that for me! I do love the look of the lighter furniture, thank you. I'll post a few inspirations below as well to see if you guys can help me pull from them and maybe identify what style it is so I can search more clearly? Thanks again! Ps. I do like the metal bed frame.. we're going back and forth between metal and a wooden platform.....See MoreJudy Mishkin
5 years agoBruce in Northern Virginia
5 years agolast modified: 5 years agosheloveslayouts
5 years agoJAN MOYER
5 years agolast modified: 5 years agoPatricia Colwell Consulting
5 years agoJordan Ferry
5 years agolast modified: 5 years agosheloveslayouts
5 years agobeesneeds
5 years agoAmber S
5 years agoJordan Ferry
5 years agoBruce in Northern Virginia
5 years ago
Related Stories

KIDS’ SPACESWho Says a Dining Room Has to Be a Dining Room?
Chucking the builder’s floor plan, a family reassigns rooms to work better for their needs
Full Story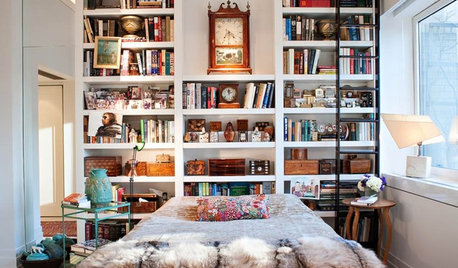
BEDROOMSRoom of the Day: Once a Dining Area, Now a Glam Bedroom
Athena now guards the fur-draped bed, leopard-print footstools and copious collections in this eclectic Manhattan sleeping space
Full Story
HOUZZ TV LIVEPeek Inside a Designer’s Eclectic Dining Room and Powder Room
In this video, Jules Duffy talks about converting a garage into a dining space and creating a powder room ‘experience’
Full Story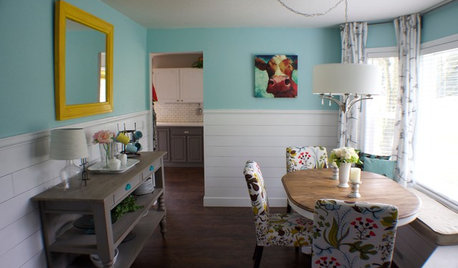
ROOM OF THE DAYRoom of the Day: A DIY Dining Room Full of Cheer
Seeking an uplifting spot during gray days in Washington state, this couple brightened their space with turquoise paint and DIY spirit
Full Story
LIVING ROOMSLiving Room Meets Dining Room: The New Way to Eat In
Banquette seating, folding tables and clever seating options can create a comfortable dining room right in your main living space
Full Story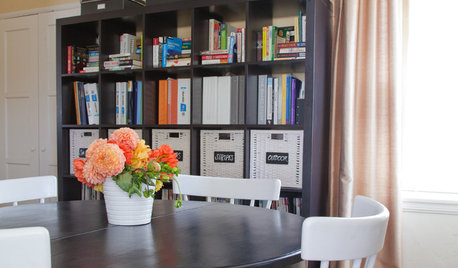
DINING ROOMSRoom of the Day: Putting the Dining Room to Work
With a table for meals and a desk for bringing home the bacon, this dining room earns its keep
Full Story
DECORATING GUIDESRoom of the Day: Romancing a Maine Dining Room
Glossy paint and country-style furnishings make a 19th-century interior an affair to remember
Full Story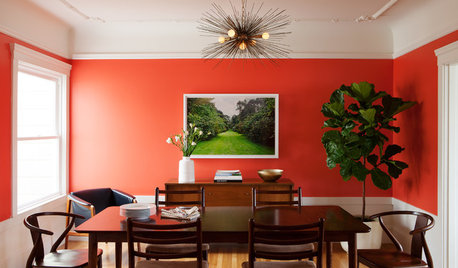
ROOM OF THE DAYRoom of the Day: Bright Red Dining Room Glows in Fog City
Mist can put a damper on the mood in San Francisco, but this lively room fires up the energy
Full Story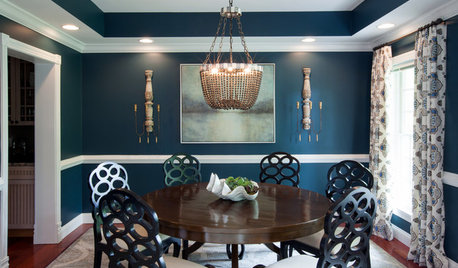
DINING ROOMSRoom of the Day: A Dining Room Makes a Dramatic Entrance
A bold color palette and sophisticated decor set the tone for visitors to a Baltimore waterfront home
Full Story
SMALL HOMESRoom of the Day: Living-Dining Room Redo Helps a Client Begin to Heal
After a tragic loss, a woman sets out on the road to recovery by improving her condo
Full Story


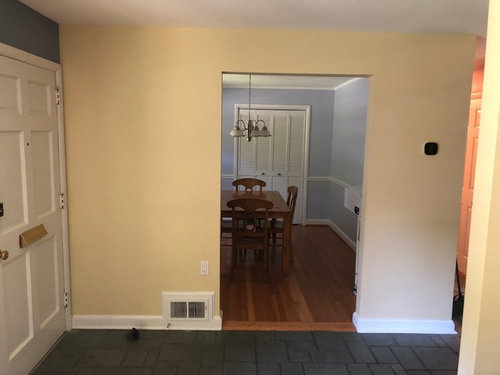
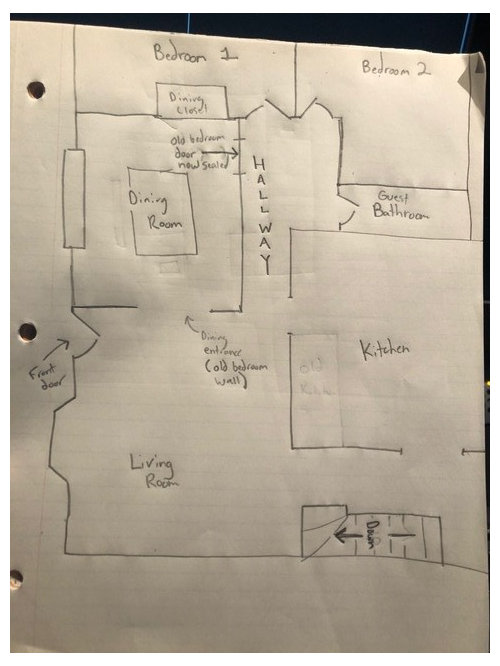




Bruce in Northern Virginia