Living Room/Front Entry layout help!
turner58800
5 years ago
Featured Answer
Sort by:Oldest
Comments (14)
Lydia Turner
5 years agoRelated Discussions
Half bath off front entry or none? (layout help)
Comments (8)I could reverse them, but then is it strange to have the toilet RIGHT on the other side of the dining room? (And to have it across from the front entry door?) And, it'd mean no mirror above the sink. I'm hesitant to do the pocket door for sound and privacy reasons. A swing in door absolutely won't work (no room to turn around to close it). The window is a high window about 5 feet off the ground and only 2' x 2'. It'll have a decorative stained glass insert that you won't be able to see through. It's already all framed in - no changing it now!...See MoreNeed help with front garden/entrance lobby/living room
Comments (4)Not sure where this is located, but clearly there are regional influences that should be considered in designing the interior as well as the climactic impact on the exterior. I think on the outside, I'd just make a durable walkway to the porch and then add seating there. Given how fragile arid plants can be, I wouldn't do anything to encourage guests to spend time in the yard at all...unless you make a specific area, say a stoned circle with chairs. But to start out as a b&b, I'd probably put my money elsewhere. On the interior, esp for the public spaces, I'd probably do a neutral backdrop and let the accent colors come from the furnishings and accessories. If I wanted to warm up the space in the bedroom area, I'd think about doing maybe an accent wall in a saturated color to stand up to all the wood....See MoreNeed help with layout when entryway opens to living room
Comments (1)It's a little hard to get a sense of the layout and scale from this one angled photo. However, in general you might look to put a couch with its back to the doorway, so that there's a "hallway" running behind it into the rest of the house. If you don't have space for that, then just creat an entry *zone* just inside the door, with a table and small drop zone, and otherwise arrange the living room however works....See MoreHelp with Open Concept Living Room Layout Front and Back Door
Comments (1)This is your only living space, correct? Will there be tv in the room? I'm trying to figure out if there is a focal point....See MoreLydia Turner
5 years agoRL Relocation LLC
5 years agoRL Relocation LLC
5 years agoLydia Turner
5 years agoLydia Turner
5 years agoMadden, Slick & Bontempo, Inc
5 years agoLydia Turner
5 years agoLydia Turner
5 years agoMadden, Slick & Bontempo, Inc
5 years agolast modified: 5 years agoturner58800
5 years agoMadden, Slick & Bontempo, Inc
5 years agoshwshw
5 years ago
Related Stories

SMALL HOMESRoom of the Day: Living-Dining Room Redo Helps a Client Begin to Heal
After a tragic loss, a woman sets out on the road to recovery by improving her condo
Full Story
DECORATING GUIDESHow to Plan a Living Room Layout
Pathways too small? TV too big? With this pro arrangement advice, you can create a living room to enjoy happily ever after
Full Story
LIVING ROOMS8 Living Room Layouts for All Tastes
Go formal or as playful as you please. One of these furniture layouts for the living room is sure to suit your style
Full Story
LIVING ROOMSA Living Room Miracle With $1,000 and a Little Help From Houzzers
Frustrated with competing focal points, Kimberlee Dray took her dilemma to the people and got her problem solved
Full Story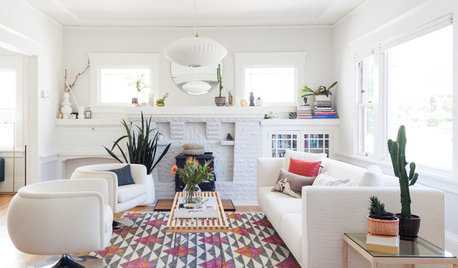
ROOM OF THE DAYWhite-and-Gray Paint Scheme Brightens a New Living Room Layout
The right colors and right-sized furniture and accessories open up entertainment possibilities in a California Craftsman
Full Story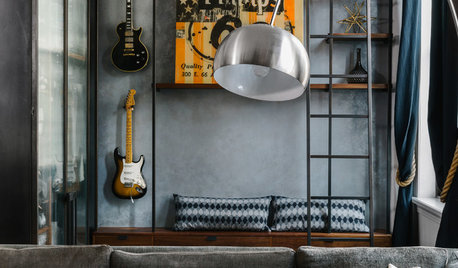
ROOM OF THE DAYRoom of the Day: Custom Storage and Furnishings Rock This Living Room
A space-savvy cabinet, bench and shelving unit near the entry help a busy New York family stay organized
Full Story
ROOM OF THE DAYRoom of the Day: Right-Scaled Furniture Opens Up a Tight Living Room
Smaller, more proportionally fitting furniture, a cooler paint color and better window treatments help bring life to a limiting layout
Full Story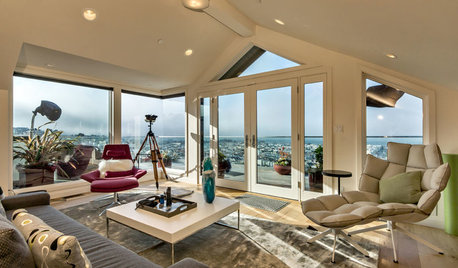
ROOM OF THE DAYRoom of the Day: A San Francisco Living Room Enjoys the View
A reconfigured entry, expansive windows and modern furnishings create an inviting living room with stunning vistas
Full Story
LIVING ROOMSLay Out Your Living Room: Floor Plan Ideas for Rooms Small to Large
Take the guesswork — and backbreaking experimenting — out of furniture arranging with these living room layout concepts
Full Story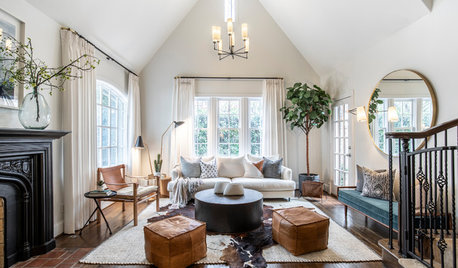
TRENDING NOWThe Top 10 Living Rooms and Family Rooms of 2019
Conversation-friendly layouts and clever ways to integrate a TV are among the great ideas in these popular living spaces
Full Story


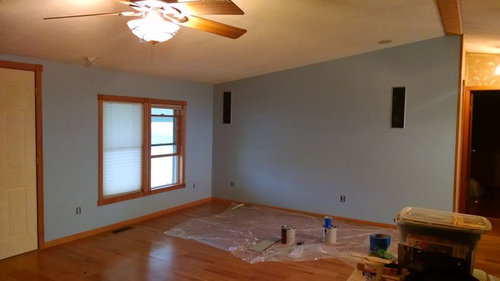
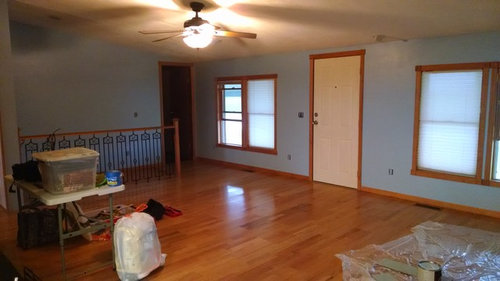
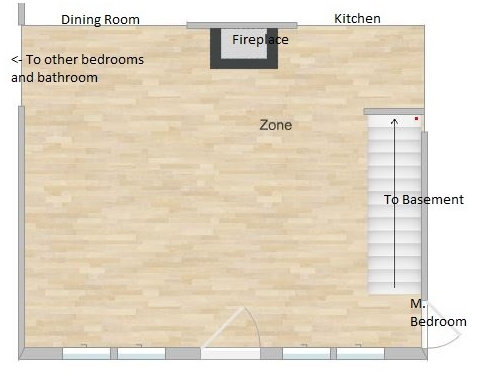
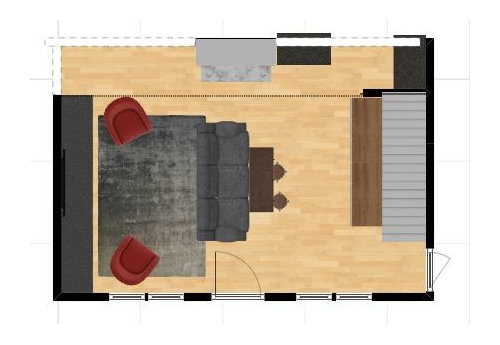
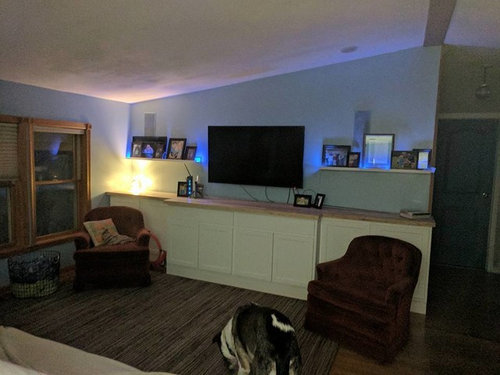
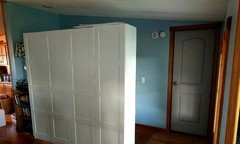
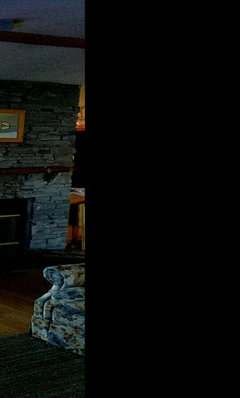
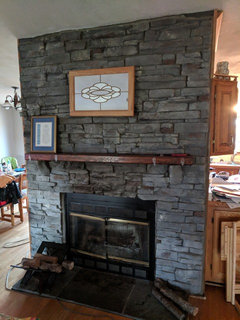
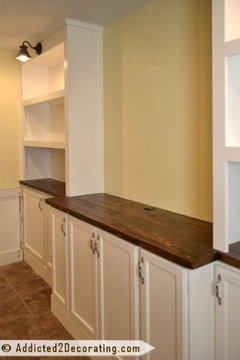
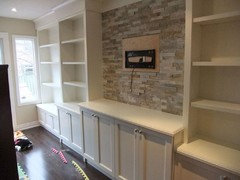
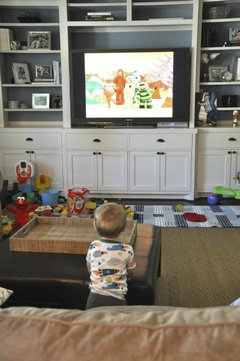
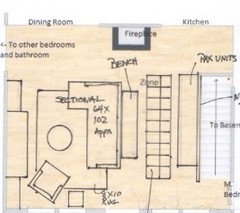
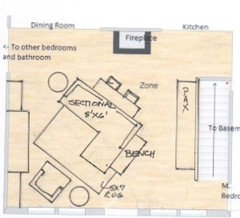
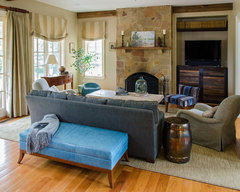
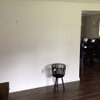

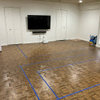

RL Relocation LLC