help with roof
User
5 years ago
Featured Answer
Sort by:Oldest
Comments (30)
cpartist
5 years agoUser
5 years agoRelated Discussions
HELP, my roof is red/orange. I need help with paint color.
Comments (2)What part of the country do you live in?...See MoreNeed help choosing roofing/siding/colors for house with Mansard roof
Comments (7)No brown roof on that house. It wont look good with the brick. The charcoal color it is now, is perfect, and I would redo it with the same color it is. No, dont paint the brick. Why take something maintenance free and turn it into maintenance. The shutters could be a bit darker than wht they are. I agree with above, your house right now is perfect for the style of the house. Do not muddle up, what already works very well. Put your money on something else, or just bank it and enjoy what you already have, which is a very well done exterior....See MoreHelp Choosing Roof Color for my English Tudor
Comments (7)I like weathered wood. It is a more “neutral” brown IMO and not too dark. We used weathered wood on four rental properties a few years ago and they look great still. None are Tudor style, so I can’t help you with photos. Do you have samples you can hold up next to your house? That’s the best way to see how they will look....See MoreHelp with roof color!
Comments (12)Are you keeping your shutters dark? I feel like with your color bricks you’d be best to contrast and even pull in that shutter color by picking one of the darker shades. Driftwood almost has a blueish hue to it so I’d maybe avoid that one as well as the browns which are just going to blend too much (ick!)...See MoreUser
5 years agolast modified: 5 years agoVirgil Carter Fine Art
5 years agoUser
5 years agochiflipper
5 years agoUser
5 years agoPPF.
5 years agocpartist
5 years agolast modified: 5 years agoVirgil Carter Fine Art
5 years agodan1888
5 years agolast modified: 5 years agotira_misu
5 years agolast modified: 5 years agoUser
5 years agolast modified: 5 years agohomechef59
5 years agoPatricia Colwell Consulting
5 years agoworthy
5 years agolast modified: 5 years agosmileythecat
5 years agogreenfish1234
5 years agoCharles Ross Homes
5 years agoUser
5 years agoUser
5 years agogreenfish1234
5 years agoUser
5 years agoAnnKH
5 years agoUser
5 years agocpartist
5 years agolast modified: 5 years agogreenfish1234
5 years agolast modified: 5 years agoVirgil Carter Fine Art
5 years agoUser
5 years agolast modified: 5 years ago
Related Stories
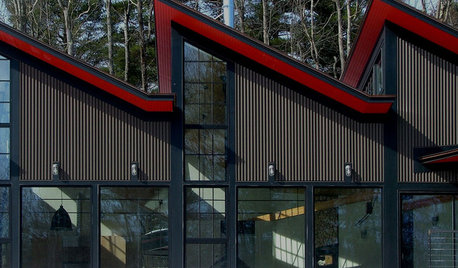
EXTERIORSSawtooth Roofs Help Homes Look Sharp
Creating a distinct exterior is just one benefit of the sawtooth roof — it can help bring daylight into interiors as well
Full Story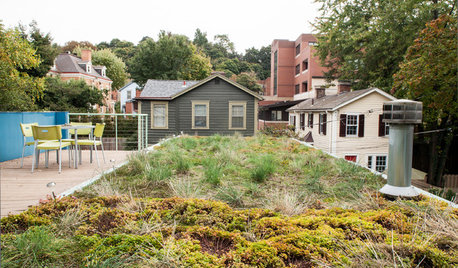
GREEN BUILDING4 Ways Green Roofs Help Manage Stormwater
See how a living roof of any size can have a big impact
Full Story
SMALL SPACESDownsizing Help: Think ‘Double Duty’ for Small Spaces
Put your rooms and furnishings to work in multiple ways to get the most out of your downsized spaces
Full Story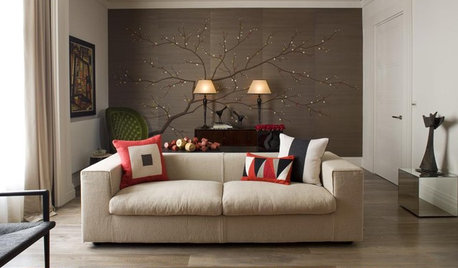
PRODUCT PICKSGuest Picks: Help Your Home Blossom With Floral Decor
Sprinkle hints of spring around your rooms with fabrics, wall coverings and more that recall nature's charms
Full Story
EXTERIORSHelp! What Color Should I Paint My House Exterior?
Real homeowners get real help in choosing paint palettes. Bonus: 3 tips for everyone on picking exterior colors
Full Story
ENTRYWAYSHelp! What Color Should I Paint My Front Door?
We come to the rescue of three Houzzers, offering color palette options for the front door, trim and siding
Full Story
ARCHITECTUREHouse-Hunting Help: If You Could Pick Your Home Style ...
Love an open layout? Steer clear of Victorians. Hate stairs? Sidle up to a ranch. Whatever home you're looking for, this guide can help
Full Story
STANDARD MEASUREMENTSThe Right Dimensions for Your Porch
Depth, width, proportion and detailing all contribute to the comfort and functionality of this transitional space
Full Story


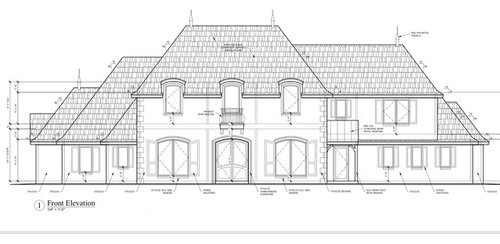

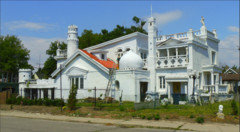

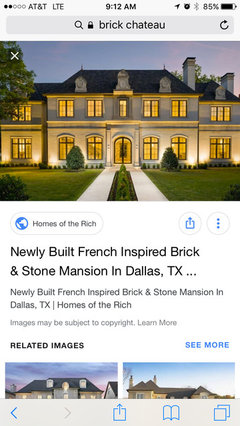






PPF.