Bathtub upgrade
5 years ago
Related Stories
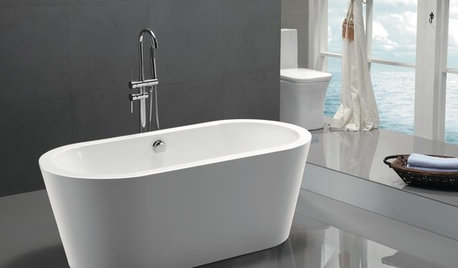
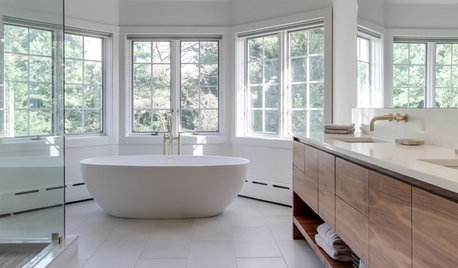

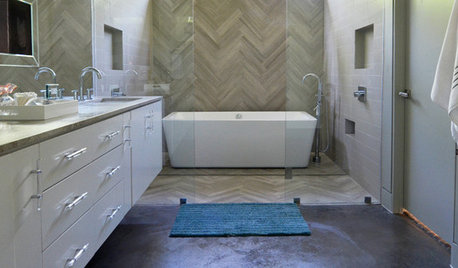
SHOP HOUZZUp to 60% Off Bathtubs and Showers
Upgrade these essentials and give your bathroom a fresh start
Full Story0
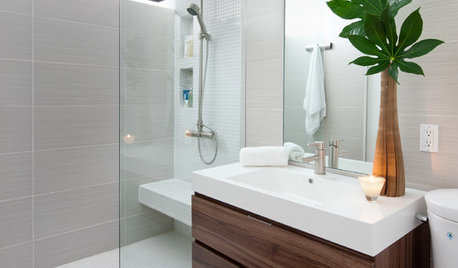
REMODELING GUIDESHow People Upgrade Their Main Bathrooms, and How Much They Spend
The latest Houzz Bathroom Trends Study reveals the most common budgets, features and trends in master baths. Now about that tub …
Full Story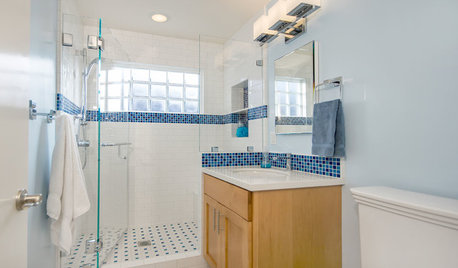
BATHROOM DESIGNLight-Happy Changes Upgrade a Small Bathroom
Glass block windows, Starphire glass shower panes and bright white and blue tile make for a bright new bathroom design
Full Story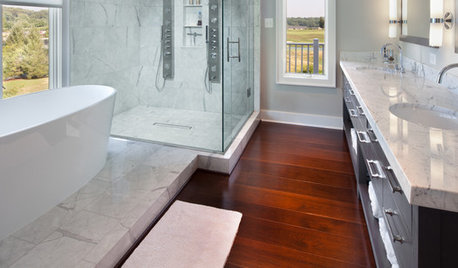
SHOP HOUZZBathtubs, Showers and Toilets With Free Shipping
Choose smart fittings for a clean and efficient bathroom
Full Story0
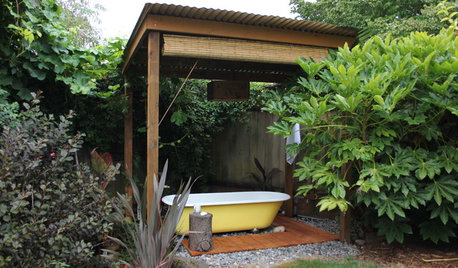
GARDENING AND LANDSCAPINGWhy Is There a Bathtub in the Backyard?
Nope, it's not waiting for bulk trash pickup. These days outdoor tubs are serving soakers, beer drinkers and even the fishes
Full Story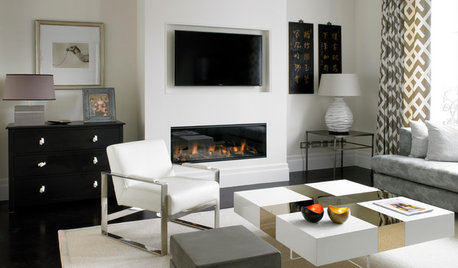
ARCHITECTURE11 Smart Upgrades for a New House
Some upgrades are difficult or impossible to do later. Tackle these projects now to save yourself the headache
Full Story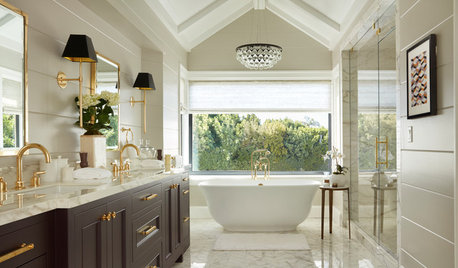
BATHTUBSBefore and After: 6 Dream Bathrooms That Free the Tub
Freestanding tubs replace bulky built-ins in these beautiful bathroom remodels
Full Story


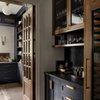

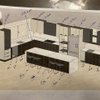
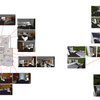
User
chiflipper
Related Discussions
Hot Bath Tub Water Garden
Q
Cute mobile home for sale in Fulton/Rockport area
Q
Bathrooms without bathtubs
Q
Help me decide please? Adding a tub and a bathroom window?
Q