Help! Co-op NYC Kitchen Reno @ a Standstill - Electrical Issue
nyccitychic
5 years ago
last modified: 5 years ago
Featured Answer
Sort by:Oldest
Comments (59)
talley_sue_nyc
5 years agoRelated Discussions
NYC Housewives pics -What a Dump!
Comments (118)I saw her photos when googling their names for the real estate deal. Cobble Hill Blog is where I found this quote (and where the nudie photos are linked and yes my hand went spastic and clicked on them. If nude photos can be art or tasteful or in 'celebration of her post birth body', these aren't even close, imho. Scary indeed and doesn't even look like a pro photographer's work. *shudder* ) OK, back to the real estate, this is on that neighborhood blog: Comment from Hank Time: April 16, 2008, 9:02 pm Yes, they are that shallow and unsophisticated. He makes a living by torturing his employees and providing lousy service and dirty rooms in a semi-reputable hotel. He gets a lot of his travel perks for free. Theyre leeches. Their travels to St. Bartholomews is free to him, not his boss. That titanium credit card he flashes? Its corporate. The townhouse? two tenants, and has been under remodeling for the last two years. They are poseurs, and hardly in the same class as the others in the show. They make Donald Trump look like a poet laureate. At least his children are well-behaved at the dinner table. If they're renting out to tenants, that's going to go a long way toward the mortgage. If they played their cards right it might come close to paying the entire mortgage payment. But then I don't see how they could have tenants there in the condition it's in. (Mine would be screaming, lol!) Someone else mentioned property records indicate deed is in his name and a female who shares his last name but not Alex - perhaps his mom?) But real estate prices are all relative to the location. 2 million in Chicago will get you a new 3 br, 2 ba, 2500 sq ft condo in the elite Gold Coast area. That same amount of money in the 'burbs would get a really nice crib ;D In my hometown (small, remote and rural) it would buy thousands of acres easily. But then the income is relevant too. Higher in the city, less so in the 'burbs if employment is in the burbs and no commuting is done, much less so in the boonies....See Morenyc renovation - plans with dept. of buildings
Comments (17)"....that NYC's only requirement that applied to me, working within the walls of my own apartment, is that a LICENSED electrician MUST do the electrical work..." As I said, NYC has their convoluted own code, that can be (and has been) interpreted different ways even by the Dept. of Buildings.....this is apparently the same thought process that allows the architects to self-certify...which is why there are so many problems with buidling code being "misinterpreted", whether it be by accident.....or on purpose. BY all means, call them...but,also get some sort of documentation that backs up what they tell you....and/or, document exactly when the work is done, via photos, dates, receipts, etc... We did not do that back in '87....then, when we went to sell in '99, we were told a regulation was changed in '93...and we could be "grandfathered" only if we could prove the work was performed prior. The "Big Apple"...gotta love it....See Moremoving to small nyc kitchen
Comments (37)Wait a minute, how small is this kitchen? And how concerned are you about resale value? You don't want to get too crazy minimizing the size of things when (a) really, it all will fit, and (b) a two-burner cooktop may be adequate for you but not for anyone you'd want to sell the apartment to. My kitchen is tiny by anyone's standards, yet I have a 30" fridge and a 30" range. I have an 18" dishwasher, which is perfectly adequate - I splurged on mine and got the Miele which has a separate cutlery tray so I don't need to take up space in the bottom rack for a silverware basket. A single-drawer dishwasher wouldn't have worked for me since I didn't have the 24" width. Venting is tough as most NYC buildings will not let you vent to the outside. I have an OTR microwave with recirculating filter - not ideal, but better than nothing. If you have room to put the microwave elsewhere (or don't need one), you can put a recirculating hood over the stove - it might work slightly better than the vent on the microwave. I would *not* get a non-standard size oTR microwave as there are practically none available (even fewer models than there are 18" dishwashers!), and I would be concerned about replacing it if it broke. That's one of the reasons I didn't consider a 24" range - I couldn't find a 24" OTR m/w to put over it. You don't need to get a tiny sink. Really, unless your kitchen is way smaller than mine, you'll probably have at least a 24" sink base, and you'll be able to fit a standard size single sink. Mine is about 22" x 16" in a 27" sink base; Blanco also makes one that's slightly smaller for a 24" sink base. (I think they might have been able to fit my sink in a 24" sink base if they notched the sides of the cabinet.) Palomalou - I haven't been checking the forum that frequently - have you posted a floorplan?...See MoreHelp!! Kitchen Soffit Nightmare!
Comments (51)It looks like the duct running above the window is only feeding a single register, is that right? If so, there may be a way to replace that larger duct with two smaller ducts, or install an in-duct fan in a single smaller duct to provide the same airflow through a smaller diameter duct. If the duct and the sofit could be reduced to a 7" x 7" size, you would be able to put furring and crown along it to match the 7" furring above the uppers. What room upstairs is getting that heat? If is is a bathroom, you could consider in floor heat or some other heating option and take out the duct entirely. Also, if it is a larger room, is there a reason that the register has to be above the window? Could the register be above the point where the duct run goes vertically up the wall? Could the duct run all the way to the ceiling of the second floor and provide heat from above instead of from below? Drywall and duct modification should not be a huge expense after the fact, but if there is a way to heat that room without the register in that location and do it now, I would strongly suggest it. Otherwise, have them at least take out the portion of the soffit where the duct is missing and make the soffit only as wide as the duct, not the full 12", so you have less to repair later....See Morenyccitychic
5 years agolast modified: 5 years agonyccitychic
5 years agolast modified: 5 years agonyccitychic
5 years agolast modified: 5 years agoUser
5 years agoHelen
5 years agolast modified: 5 years agoJoseph Corlett, LLC
5 years agonyccitychic
5 years agolast modified: 5 years agonyccitychic
5 years agolast modified: 5 years agonyccitychic
5 years agolast modified: 5 years agoKlein Kitchen and Bath
5 years agoSabrina Alfin Interiors
5 years agolast modified: 5 years agonyccitychic thanked Sabrina Alfin Interiorsnyccitychic
5 years agoAnglophilia
5 years agoHelen
5 years agolast modified: 5 years agonyccitychic
5 years agolast modified: 5 years agoAvatarWalt
5 years agodovetonsils
5 years agoweedmeister
5 years agonyccitychic
5 years agolast modified: 5 years agonyccitychic
5 years agoV W
3 years agogrannysmith18
2 years agoTalia Zimkind
2 years ago
Related Stories
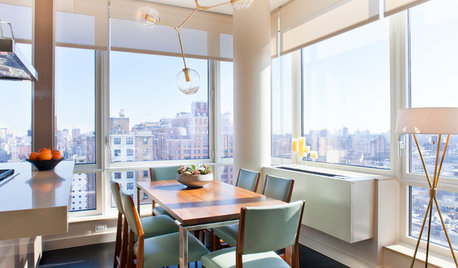
LIFECondo, Co-op, Townhouse, TIC — What's the Difference?
Learn the details about housing alternatives so you can make a smart choice when buying a home
Full Story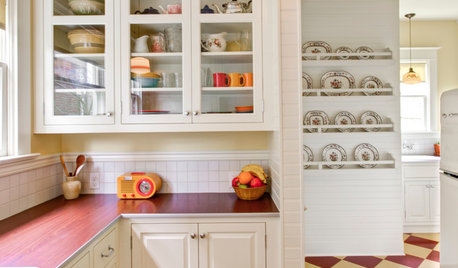
VINTAGE STYLEKitchen of the Week: Cheery Retro Style for a 1913 Kitchen
Modern materials take on a vintage look in a Portland kitchen that honors the home's history
Full Story
KITCHEN DESIGNKitchen Remodel Costs: 3 Budgets, 3 Kitchens
What you can expect from a kitchen remodel with a budget from $20,000 to $100,000
Full Story
KITCHEN DESIGNKitchen of the Week: Tiny, Fruitful New York Kitchen
Desserts and preserves emerge from just a sliver of counterspace and a stove in this New York food blogger's creatively used kitchen
Full Story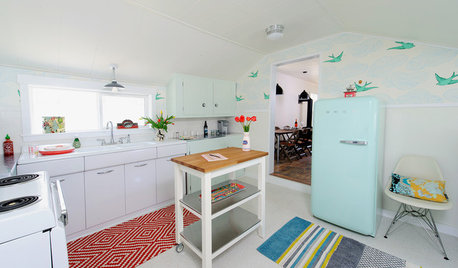
KITCHEN DESIGNKitchen of the Week: A Cottage-Chic Kitchen on a Budget
See how a designer transformed her vacation cottage kitchen with salvage materials, vintage accents, paint and a couple of splurges
Full Story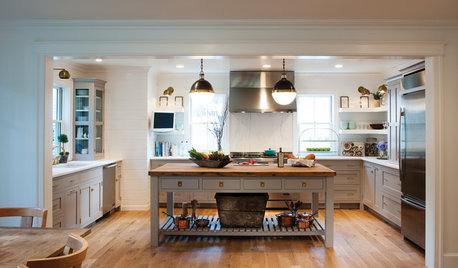
FARMHOUSESKitchen of the Week: Modern Update for a Historic Farmhouse Kitchen
A renovation honors a 19th-century home’s history while giving farmhouse style a fresh twist
Full Story
KITCHEN WORKBOOK8 Steps to Surviving a Kitchen Remodel
Living through a kitchen remodel isn’t always fun, but these steps will help you work around a kitchen in disarray
Full Story
REMODELING GUIDES5 Trade-Offs to Consider When Remodeling Your Kitchen
A kitchen designer asks big-picture questions to help you decide where to invest and where to compromise in your remodel
Full Story
KITCHEN DESIGNHow to Find the Right Range for Your Kitchen
Range style is mostly a matter of personal taste. This full course of possibilities can help you find the right appliance to match yours
Full Story
MOST POPULARYour Guide to 15 Popular Kitchen Countertop Materials
Get details and costs on top counter materials to help you narrow down the choices for your kitchen
Full Story





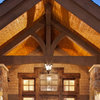
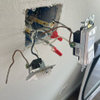
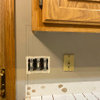
Joseph Corlett, LLC