Help!! Kitchen Soffit Nightmare!
D M
4 years ago
Featured Answer
Sort by:Oldest
Comments (51)
highdesertowl
4 years agoRelated Discussions
KITCHEN DESIGN DILEMMA NIGHTMARE ****** HELP NEEDED PLEASE*****
Comments (13)Good points, I understand where you are coming from re: sink -stove - pivot.. I'll have to take another look at that, it's just all the photo's I like of kitchens seem to have this symmetrical look... lavender_lass What is 'P' 'R' and 'MW' I'm guessing Microwave for the third??? RE: Is there a Dining Room elsewhere or is the "nook" space the only table space? (It looks like there is no other table space.) There is no other dining space, this will be a 'walk - out' basement suite.. So as good as it gets.. plenty of space really for 2 beds.. Hoping if we aren't living in it to get a professional couple who need a spare bedroom or a couple with 1 child.... Would you be willing to consider moving the table to the left and utilizing as much of the bay space as possible for the Kitchen? Would you consider replacing them with windows that are 36" off the finished floor Ans: No, it wouldn't be cost effective for us to do that, we are already moving walls and doors around... Would you consider a banquette? Ans: I'm not sure what you mean.. How many seats does the table have to accommodate? Ans: Probably 4 - 6 at a cosy stretch...See MoreHelp!! kitchen nightmare!!
Comments (6)I'm not a pro so I hope some weigh in, but I thought large format tile needed a 33% offset pattern and your picture appears to show it as 50%? The color echoes your counter top, but the counters, cabinets, floors are all fairly dark. Maybe add some brighter lighting?...See MoreHelp with kitchen wall and soffit color
Comments (2)Oops - I accidentally made two posts. The question is under https://www.houzz.com/discussions/help-please-w-open-kitchen-dining-room-wall-soffit-and-island-color-dsvw-vd~5542366 . I will delete this post....See MoreKitchen soffit dilemma-paint white or gray? HELP!! Painting tomorrow
Comments (1)To reduce the visual impact of the soffit, painting all the walls and the soffit grey would create a seamless look. Painting the soffit white would accent it, as the eye is naturally drawn to whites and light colors in a room....See MoreProSource Memphis
4 years agoWestCoast Hopeful
4 years agocpartist
4 years agocpartist
4 years agohemina
4 years agolafdr
4 years agoFlo Mangan
4 years agoD M
4 years agoPatricia Colwell Consulting
4 years agoMark Bischak, Architect
4 years agoUser
4 years agolast modified: 4 years agoJ Williams
4 years agocpartist
4 years agolast modified: 4 years agoJ Williams
4 years agoD M
4 years agoAnnKH
4 years agofissfiss
4 years agoTootsie
4 years agoKristin Petro Interiors, Inc.
4 years agoD M
4 years agoD M
4 years agoD M
4 years agoKristin Petro Interiors, Inc.
4 years agoD M
4 years agoDebbi Washburn
4 years agoD M
4 years agoDebbi Washburn
4 years agocpartist
4 years agoJ Williams
4 years agoFlo Mangan
4 years agoM Miller
4 years agolast modified: 4 years agoJ Williams
4 years agoworthy
4 years agolast modified: 4 years agoD M
4 years agoD M
4 years agolast modified: 4 years agoWestCoast Hopeful
4 years agolindahambleton
4 years agoD M
4 years agoD M
4 years agolast modified: 4 years agomargaret T
4 years agoJ Williams
4 years agoshead
4 years agolast modified: 4 years agoD M
4 years agoD M
4 years agoD M
4 years agoUser
4 years agoThe_Lane_Duo
4 years agochiflipper
4 years agolast modified: 4 years ago
Related Stories

BEFORE AND AFTERSKitchen of the Week: Bungalow Kitchen’s Historic Charm Preserved
A new design adds function and modern conveniences and fits right in with the home’s period style
Full Story
KITCHEN DESIGNDesign Dilemma: My Kitchen Needs Help!
See how you can update a kitchen with new countertops, light fixtures, paint and hardware
Full Story
KITCHEN DESIGNKey Measurements to Help You Design Your Kitchen
Get the ideal kitchen setup by understanding spatial relationships, building dimensions and work zones
Full Story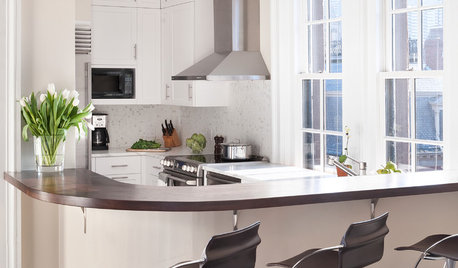
KITCHEN DESIGNKitchen of the Week: An Entryway Kitchen Opens Up
More square footage and seamless transitions help a historical pied-à-terre's kitchen blend in beautifully
Full Story
KITCHEN DESIGNKitchen Remodel Costs: 3 Budgets, 3 Kitchens
What you can expect from a kitchen remodel with a budget from $20,000 to $100,000
Full Story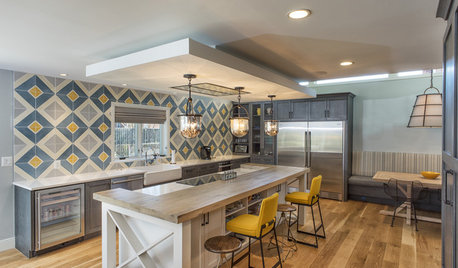
KITCHEN DESIGNKitchen of the Week: Tile Sets the Tone in a Modern Farmhouse Kitchen
A boldly graphic wall and soft blue cabinets create a colorful focal point in this spacious new Washington, D.C.-area kitchen
Full Story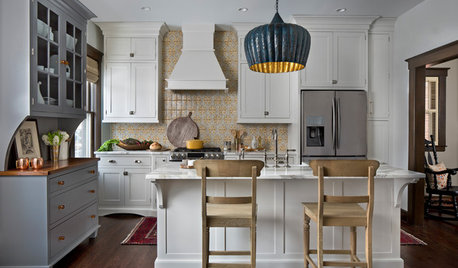
KITCHEN OF THE WEEKKitchen of the Week: New Kitchen Fits an Old Home
A designer does some clever room rearranging rather than adding on to this historic Detroit home
Full Story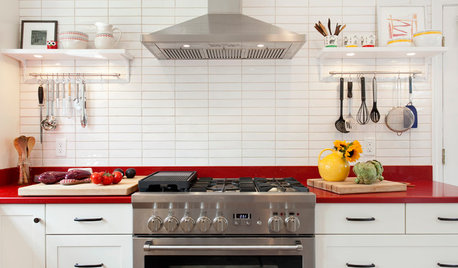
KITCHEN DESIGNKitchen of the Week: Red Energizes a Functional White Kitchen
A client’s roots in the Netherlands and desire for red countertops drive a unique design
Full Story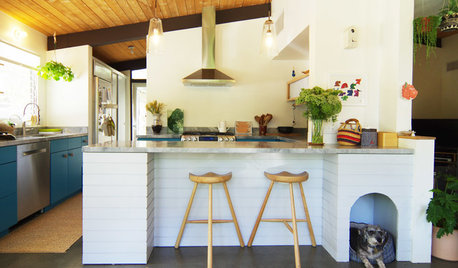
KITCHEN OF THE WEEKKitchen of the Week: A Modern Kitchen With Japanese Style
A chopped-up space becomes a social cook’s dream kitchen
Full Story
KITCHEN DESIGNKitchen of the Week: A Galley Kitchen in Wine Country
Smart reorganizing, budget-friendly materials and one splurge give a food-loving California family more space, storage and efficiency
Full Story



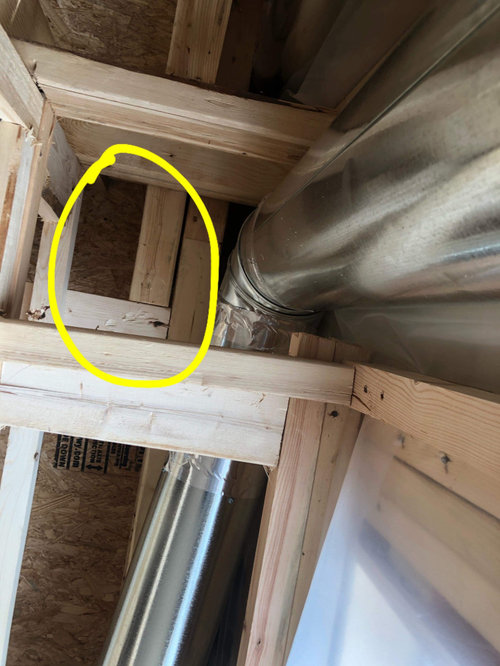


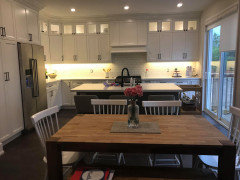
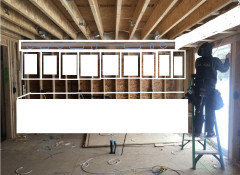
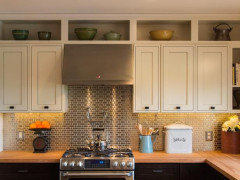






User