Design Help Needed- Kitchen Remodel
mortka
5 years ago
Featured Answer
Sort by:Oldest
Comments (29)
artistsharonva
5 years agoRelated Discussions
Novice Remodeler - need help with big kitchen remodel!
Comments (31)Elizabeth, the floors have to go as they look better in photos. In person they scream cheap. It is cheap laminate. I will also have bare spots where the wall will be removed that I have to fix up. I was planning on putting some tile in the kitchen area but may just do hardwood throughout the whole house. I have also heard that the ikea cabinets hold up rather well but it seems that they use quite a bit of MDF with a foil over it. I personally would prefer a wood face as that sees quite a bit of abuse and potential liquid spills (I am just at the beginning with a 3 year old and 1.5 year old)....See MoreNeed help designing a kitchen remodel
Comments (35)probably too late since my cabinets are now ordered, but would still like feedback on the final layout and prices. We looked at blanco silgranit sinks, finalized appliances too wolf 8 burner (almost have my wife convinced a bluestar would be ok, but the uneven knobs are a killer) wolf convection microwave bosch 800 panel ready dishwasher zephyr tempest II 48" vent with add on 1200 cfm blower danby silhouette wine fridge We are sticking with our CD fridge for now but have setup the cabinets to easily add a built in. My contractor said he has never had to do makeup air. But there is a large "crawl" space (it is 15 ft high) under the stove so it is really easy to add now or later. The only thing I was worried about was pulling air from under the house. The house is on a hill and we have a huge area under the house that is fully enclosed. Any radon or other chemicals seem like they could accumulate there. On the plus side the air temp is pretty constant year round....See MoreNew Kitchen Design/Remodel...Needing Expert Advice
Comments (5)No one can help you plan the space without measurements of all walls, doors, windows, appliance locations, etc. and your budget. I second the advice to live with it for a while. It will help establish your priorities for the new space, other than to get new cabinets and countertops....See Morekitchen remodel design help! cabinets,countertops and backsplash
Comments (7)I just finished a budget friendly kitchen update (No backsplash as of yet). I had very similar oak cabinets that I purchase new door fronts and drawer fronts, removed the cabinet above the stove, and added a pantry hutch style cabinet. I painted all the frames and doors/drawers myself, husband installed all the doors, hardwares, and new cabinets. It turned out awesome and IMO (doesnt look like a do it yourself project) and neighbors, friends, and family agree (maybe biased IDK). SO depending on your budget, there is nothing wrong with using your existing cabinets if they are in good condition and the layout is functional. My kitchen does not appear to be as large as yours, however, with new cabinet doors/fronts, hardware, new 6' long by 70" height pantry hutch, sink, faucet, quartz counters I spent just shy of $9,000. My doors/fronts and new cabinets were from a custom cabinet maker, which by the way, was less then stock cabinets of similar style at a box store. This is not my dream kitchen, but the kitchen that fit in the existing space in a nice home that I plan on selling and custom building in the next 4 to 5 yrs. If you think you may want to go this route and would like information on paint used, I'd be happy to share more info. If budget is not a concern and you want a different layout... Start fresh...See MoreUser
5 years agolast modified: 5 years agomortka
5 years agorichfield95
5 years agomortka
5 years agorichfield95
5 years agomortka
5 years agoUser
5 years agomortka
5 years agomortka
5 years agomortka
5 years agoemilyam819
5 years agoartistsharonva
5 years agolast modified: 5 years agoartistsharonva
5 years agolast modified: 5 years ago
Related Stories

KITCHEN DESIGNDesign Dilemma: My Kitchen Needs Help!
See how you can update a kitchen with new countertops, light fixtures, paint and hardware
Full Story
KITCHEN DESIGNRemodeling Your Kitchen in Stages: Planning and Design
When doing a remodel in phases, being overprepared is key
Full Story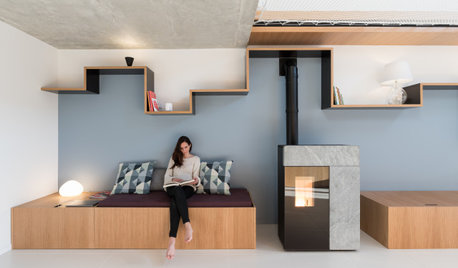
RESILIENCEFinancial Help for Self-Employed Design and Remodeling Pros
See how the Paycheck Protection Program, CARES Act, unemployment expansion and other programs can help solo workers
Full Story
KITCHEN OF THE WEEKKitchen of the Week: A Designer Navigates Her Own Kitchen Remodel
Plans quickly changed during demolition, but the Florida designer loves the result. Here's what she did
Full Story
INSIDE HOUZZWhat’s Popular for Kitchen Islands in Remodeled Kitchens
Contrasting colors, cabinets and countertops are among the special touches, the U.S. Houzz Kitchen Trends Study shows
Full Story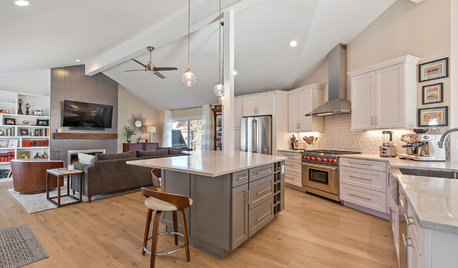
INSIDE HOUZZBaby Boomers Address Aging Needs in Kitchen Remodels
Their choices include open-plan designs and robust lighting systems, the 2019 U.S. Houzz Kitchen Trends Study finds
Full Story
KITCHEN DESIGNKitchen of the Week: A Designer’s Dream Kitchen Becomes Reality
See what 10 years of professional design planning creates. Hint: smart storage, lots of light and beautiful materials
Full Story
KITCHEN DESIGNHow to Map Out Your Kitchen Remodel’s Scope of Work
Help prevent budget overruns by determining the extent of your project, and find pros to help you get the job done
Full Story
KITCHEN DESIGNKey Measurements to Help You Design Your Kitchen
Get the ideal kitchen setup by understanding spatial relationships, building dimensions and work zones
Full Story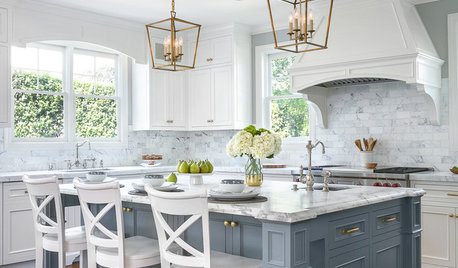
WORKING WITH PROSEverything You Need to Know About Working With a Kitchen Designer
Enlisting an experienced pro can take your kitchen project to the next level. Here’s how to make the most of it
Full Story


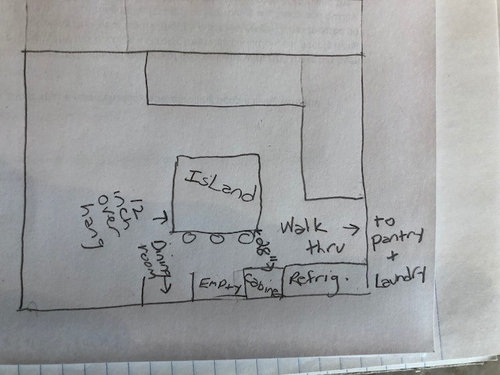
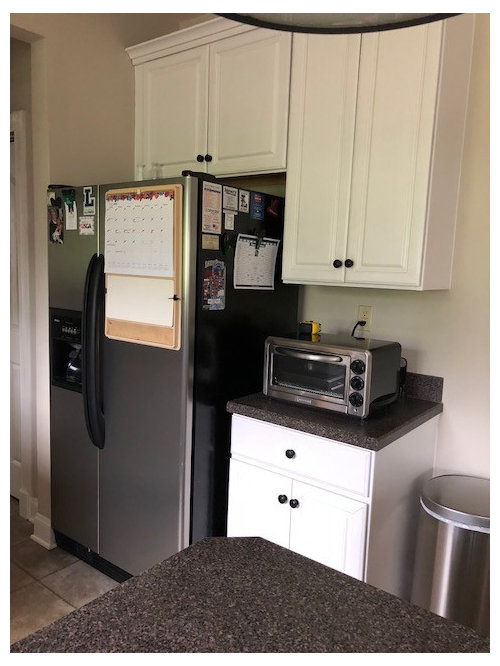
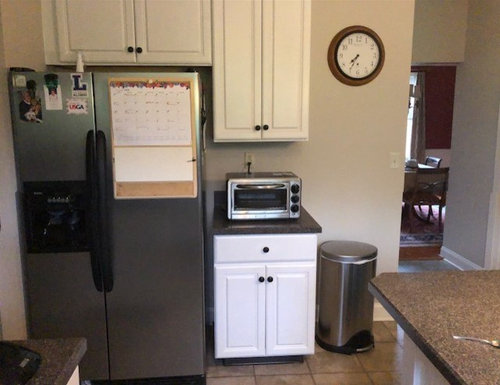
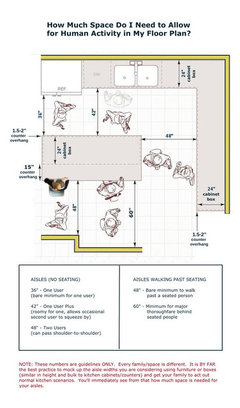
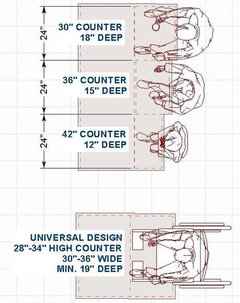
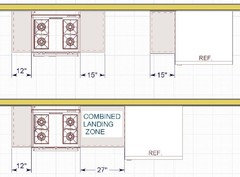
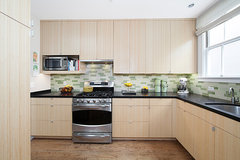
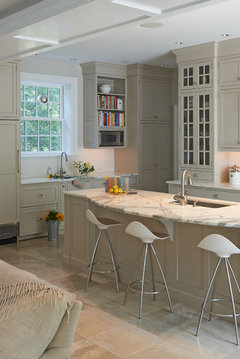

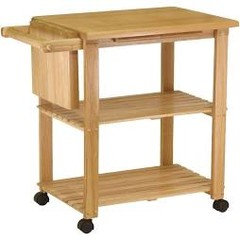
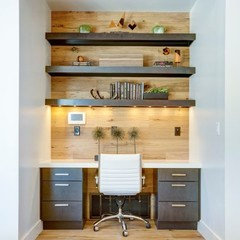
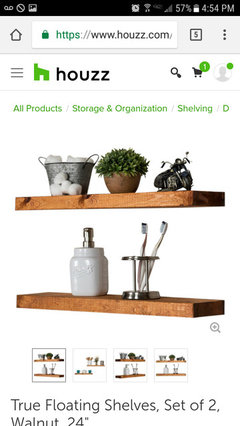
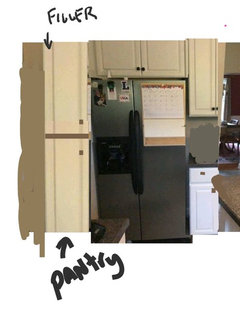




sheloveslayouts