Novice Remodeler - need help with big kitchen remodel!
surfntomm
6 years ago
Featured Answer
Comments (31)
surfntomm
6 years agoRelated Discussions
Major Kitchen Remodel - Need Appliance Help
Comments (7)Range: The Wolf AG and Culinarian are about the same amount of money. $400 more if you want a color for the Culinarian. The Culinarian is based on the Capital Precision. This range has an excellent reputation;first rate. Some of the previous models did not have a first rate reputation. Then again Wolf has had to recall ovens in the past for being dangerous. Wall Oven: IMO 1)Gaggenau 2)Miele 3)Wolf. Love love love the side opening door on the Gagg. Also has an air catalyst that cleans air before exiting to your kitchen. So no grease from your wall oven gets to your cabs or ceiling. No smells either. This can be good when cooking fish;) or bad when baking cookies :( . Also no flavor transfer so you can bake multiple items if they happen to bake at the same temp. Ability to hold even temperature is second to none. There is no significat differences in MW or warming drawer. The Culinarian self-clean oven comes with a rotis and is Gas. I think this is preferable when using the rotis to roast meats. Dishwasher: Miele. Diamante if you just want it to clean well. The Optima is going to be quiter and more energy/water efficient with sensor dry/sensor clean. Excella has eco sensor and load size sensor which calibrates water/energy consumption further.As you move up the machines get quieter too. Fridge: People here can have takes about reliability,food preservation abilities, temperature maintenence but it seems your difficulites choosing a fridge come down to layout. Only you can figure out which layout works best for you. If you are going with the 42" KA I would rather get the 42 Jenn-Air. The 42" bulit in French Door Jenn Air has the more sophisticated variable speed/capacity compressor plus the diamond cut pro handles. These are my favorite fridge handles. IF you have not opened and closed fridges with these definetly check them out....See MoreNovice Remodeler - need help with big kitchen remodel!
Comments (2)Are you still looking to remodel your old kitchen? Well, remodeling is the only way by which one can enhance the current look of the old kitchen. Kitchen remodeling helps you to increase the value of your home as it is one of the essential spaces in the home where we spend half of the time. But at the same time, it is very important to hire professionals like the kitchen remodel San Jose CA experts that helps you to renovate your old kitchen in a very flawless manner....See MoreNeed help with kitchen remodel ideas and suggestions of our new layout
Comments (42)Yes but its not just the desired look. If cost is not a factor, anything is possible. But if you have not done a lot of remodeling, you may not be aware of all the associated costs with changing all this. The ceiling, the lighting, framing out the window and wall, matching and replacing the existing exterior. While maintaining the exterior design balance. Moving plumbing, gas and electrical. Your house was built for this kitchen so everything you are considering has major expense to change. You might be better off as far as function and design to bump out the back and redo the whole thing....See MoreKitchen Remodel, need help!
Comments (9)I agree with herbflavor. The living spaces are proportionate to each other and the living room is very pretty as it stands. What other living space do you have in the house if you were to eliminate the living room? I think the kitchen is the perfect working size and layout. I would consider keeping the same footprint and layout and spending the money on the best cabinets with organizers and drawers, nice appliances, countertops, and lots of recessed and undercabinet lighting. Use a designer to help you get the most bang for your buck. Do the comps and neighborhood warrant a 100K investment?...See Moresurfntomm
6 years agosurfntomm
6 years agosurfntomm
6 years agolast modified: 6 years agoElizabeth B
6 years agoBuehl
6 years agolast modified: 6 years agoBuehl
6 years agolast modified: 6 years agosurfntomm
6 years agolast modified: 6 years agosurfntomm
6 years ago_sophiewheeler
6 years agolast modified: 6 years agoElizabeth B
6 years agosurfntomm
6 years agomama goose_gw zn6OH
6 years agolast modified: 6 years agosurfntomm
6 years agomama goose_gw zn6OH
6 years agoElizabeth B
6 years agolast modified: 6 years agosurfntomm
6 years agoElizabeth B
6 years agoElizabeth B
6 years agosurfntomm
6 years agosurfntomm
6 years agolast modified: 6 years agorantontoo
6 years agolast modified: 6 years agosurfntomm
6 years agoElizabeth B
6 years agoElizabeth B
6 years ago
Related Stories

INSIDE HOUZZWhat’s Popular for Kitchen Islands in Remodeled Kitchens
Contrasting colors, cabinets and countertops are among the special touches, the U.S. Houzz Kitchen Trends Study shows
Full Story
REMODELING GUIDES5 Trade-Offs to Consider When Remodeling Your Kitchen
A kitchen designer asks big-picture questions to help you decide where to invest and where to compromise in your remodel
Full Story
KITCHEN DESIGNHow to Map Out Your Kitchen Remodel’s Scope of Work
Help prevent budget overruns by determining the extent of your project, and find pros to help you get the job done
Full Story
KITCHEN DESIGNModernize Your Old Kitchen Without Remodeling
Keep the charm but lose the outdated feel, and gain functionality, with these tricks for helping your older kitchen fit modern times
Full Story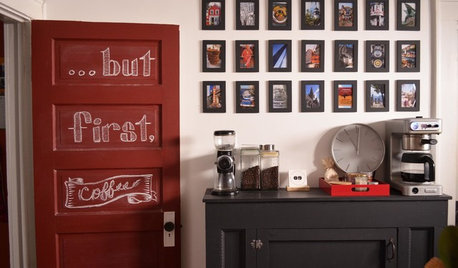
KITCHEN DESIGNIdeas for Refreshing Your Kitchen Without Remodeling
These 8 updates don’t require a big financial investment — just some creativity and a little DIY know-how
Full Story
KITCHEN DESIGNRemodeling Your Kitchen in Stages: Planning and Design
When doing a remodel in phases, being overprepared is key
Full Story
MOST POPULAR8 Little Remodeling Touches That Make a Big Difference
Make your life easier while making your home nicer, with these design details you'll really appreciate
Full Story
MOST POPULARRemodeling Your Kitchen in Stages: Detailing the Work and Costs
To successfully pull off a remodel and stay on budget, keep detailed documents of everything you want in your space
Full Story
WORKING WITH PROSInside Houzz: No More Bumper Cars in This Remodeled Kitchen
More space, more storage, and the dogs can stretch out now too. A designer found on Houzz creates a couple's just-right kitchen
Full Story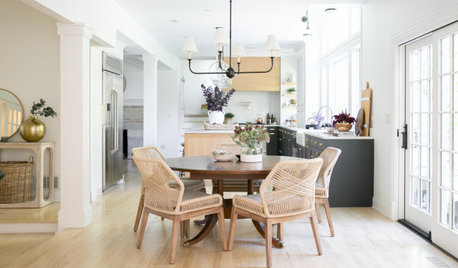
HOUZZ PRODUCT NEWS2 Things That Can Help Keep a Remodeling Project on Track
How you react to a problem can make or break a project. Being nimble and creative can ensure a positive outcome
Full Story




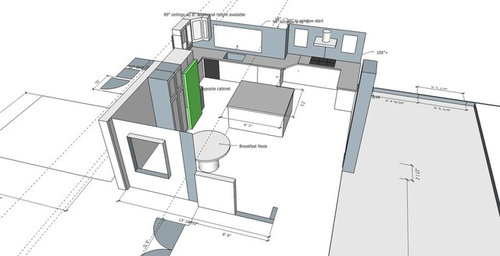

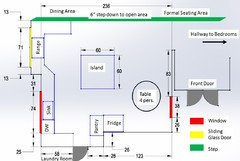
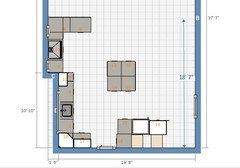




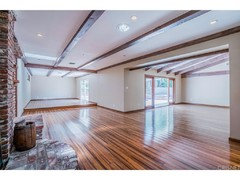
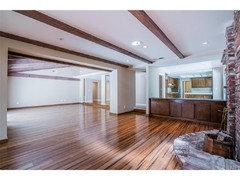
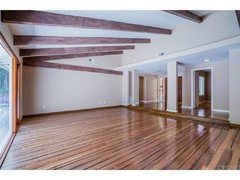

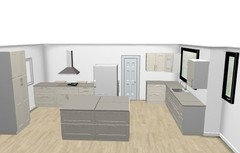

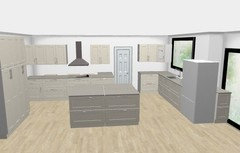





mama goose_gw zn6OH