blank slate kitchen remodel
CAT R
5 years ago
last modified: 5 years ago
Featured Answer
Sort by:Oldest
Comments (38)
Related Discussions
New Kitchen - blank slate
Comments (2)I think your layout looks good. You said you wanted 4.5' aisles, but since there are no appliances on the short leg of the L, I'd suggest making that aisle 4', moving the island toward the DR 6", and adding 12" to make it 9' long. That will give you more prep space across from the range. Does the cabinet labeled 'glass upper' have countertop below it? Or, does it sit on the counter?...See MoreKitchen is a blank slate, how would you lay out?
Comments (7)I'm sorry, I don't know about the total cost. Plumbing would depend on construction costs in your area of the country. You can get a decent SS prep sink at Lowe's for 150.00 (Ours is a Franke 18", was 105.00 six years ago). Advantages of a prep sink are 1) You can prep facing the room, so more interaction with family and guests, 2) There are two prep areas, so if you have help, each has her own sink, 3) Clean-up zone is separate--the helper can start clean-up without being in the cooks space. Even if kids are small, and/or you are the only cook, you might have help during parties, and as the kids grow older. I like my second sink for thawing and rinsing meat, because it's smaller, and easier to clean. In a true U-shape, without a prep sink on the island, you'll be hiking back and forth from the sink to the fridge, or the cooktop to the fridge. If you put the fridge between the sink and slider (I think cpartist was going in that direction), and the cooktop on the long wall, you'll have a tighter triangle, but the fridge will block some of the light from the doors, and the DW will be between the sink and fridge. That's the configuration in a lot of smaller kitchens, but some cooks like to prep with the DW open, to load vessels and utensils as they're used. Or you could put the fridge on the same wall as the cooktop, with a pull-out on the end, so that the door will open fully. The fridge is not as convenient for someone coming from the living areas, but clean-up is separate, and a helper can start loading the DW when you move on to cooking. The island is not as much of a barrier, and with an L-shape, the island can be longer:...See MoreKitchen Layout Ideas - Blank Slate Ideas
Comments (9)Kitchen is only 13' wide--nothing but a shallow stud-bay pantry will fit on the bottom wall between DR and entry, if an island with seating is used. 156" - 25" (base cabinets) - 42" aisle - 42" island with seating - 44" (minimum) aisle = 3". I switched the pantry and dish hutch, but that means the dish hutch is on the other side of the range from the DW. We don't know where groceries come into the house--if from the back door, the pantry is convenient just inside. The island could move over toward the short wall, then fridge and a shallow counter for landing could go between the DR and entry doors. That could be a snack center, with a MW on a shelf:...See More1930 American Foursquare kitchen (blank slate!)-layout help please!!
Comments (5)Welcome to Kitchens. I drew a peninsula with a clean-up zone, and made the island a prep zone, with a second prep zone between the clean-up sink and range.I'd suggest a small trash pull-out under the prep sink. There are windows on each side of the range. The pantry beside the fridge has shallow shelves for canned goods built on the front of the bump-out, with a tall cabinet with ROTS, and sheet pan storage above. You could keep small appliances on the lower roll-out. I don't like corner pantries as a rule, but this one is where it can do no harm ;). I'd suggest replacing the French doors with a slider, opening left-to-right, to channel traffic behind the island, or moving the doors up beside the pantry. Instead of a more expensive MW drawer, a counter MW could go in the space above the bump-out, with upper cabinets above. That would also leave space for a CT coffee maker. Without the peninsula, you could have an island with seating on two sides, but you would have fewer cabinets and less storage space: If you are using a standard depth fridge, you can pull the cabinets out to the same depth as the fridge box in the above plan, to provide more counter space. In that case, you could have the shallow store for cans I drew in front of the bump-out in the first plan. If you are a fan of banquette seating, you could have built-in benches in the corner, with a mobile cart to add extra prep space and help channel traffic away from the work aisle. benches can double as storage space: Another option, using the extra 3.5': New to Kitchens? Read me first....See MoreCAT R
5 years agoCAT R
5 years agowritersblock (9b/10a)
5 years agoRita / Bring Back Sophie 4 Real
5 years agoacm
5 years agoM
5 years agosuezbell
5 years agoCAT R
5 years agolast modified: 5 years agoBuehl
5 years agolast modified: 5 years agoCAT R
5 years agoDebbi Washburn
5 years agoCAT R
5 years agoCAT R
5 years agoacm
5 years agoDiana Bier Interiors, LLC
5 years agoCAT R
5 years agoCAT R
5 years agoartistsharonva
5 years agoCAT R
5 years agorantontoo
5 years agoCAT R
5 years agoCAT R
5 years agoDiana Bier Interiors, LLC
5 years agoAnglophilia
5 years agoCAT R
5 years agoCAT R
5 years agoCAT R
5 years ago
Related Stories
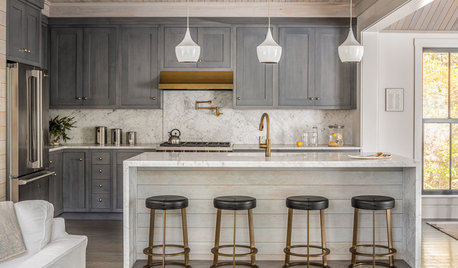
REMODELING GUIDESRemodeling Your Kitchen in Stages: The Schedule
Part 3: See when and how to plan your demo, cabinet work, floor installation and more
Full Story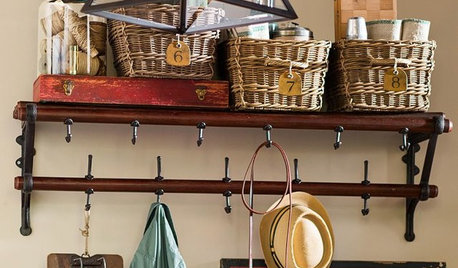
PRODUCT PICKSGuest Picks: Practical Ways to Use a Blank Kitchen Wall
Organize and keep kitchen items close with these racks, shelves, hooks and more
Full Story
KITCHEN DESIGNA Designer Shares Her Kitchen-Remodel Wish List
As part of a whole-house renovation, she’s making her dream list of kitchen amenities. What are your must-have features?
Full Story
KITCHEN WORKBOOKHow to Remodel Your Kitchen
Follow these start-to-finish steps to achieve a successful kitchen remodel
Full Story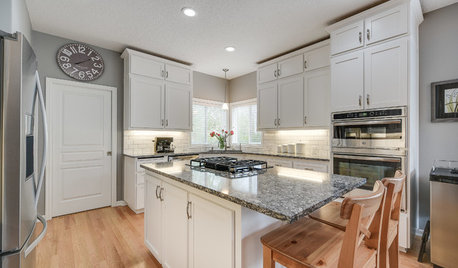
INSIDE HOUZZA New Survey Suggests How Much a Kitchen Remodel Might Cost You
It’s a good starting point, but the true cost will depend on regional and other factors
Full Story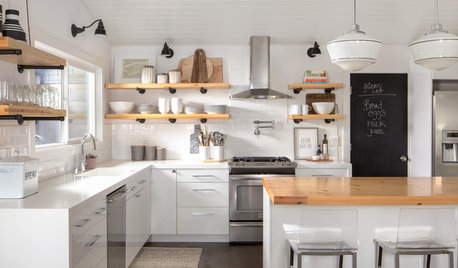
KITCHEN CABINETSWhy I Combined Open Shelves and Cabinets in My Kitchen Remodel
A designer and her builder husband opt for two styles of storage. She offers advice, how-tos and cost info
Full Story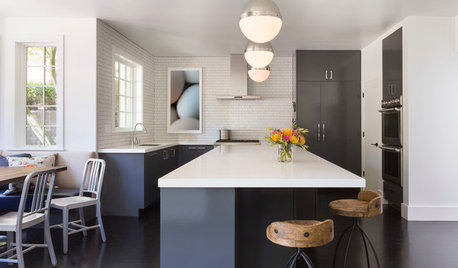
KITCHEN COUNTERTOPSWhy I Chose Quartz Countertops in My Kitchen Remodel
Budget, style and family needs all were taken into account in this important design decision
Full Story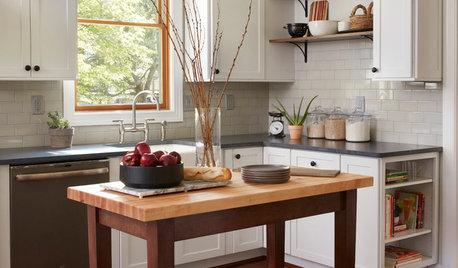
KITCHEN DESIGNKitchen of the Week: A Cottage Kitchen Opens Up
A Maryland remodel balances modern needs and architectural integrity in a kitchen designed for gatherings
Full Story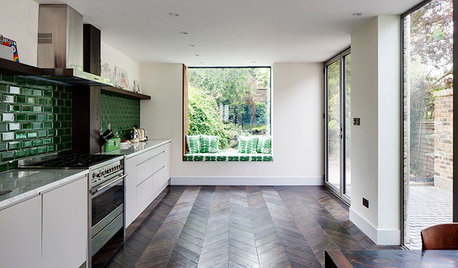
ADDITIONSLight and Personality Fill a Remodeled London Home
Eclectic and heritage elements mix in a clever extension that adds volume without digging into the home’s foundation
Full Story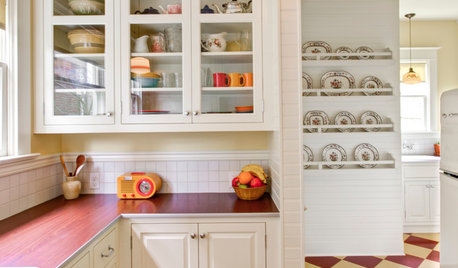
VINTAGE STYLEKitchen of the Week: Cheery Retro Style for a 1913 Kitchen
Modern materials take on a vintage look in a Portland kitchen that honors the home's history
Full Story


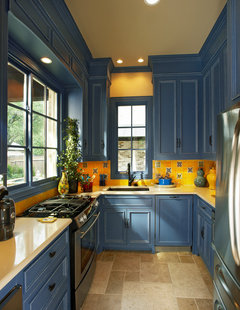

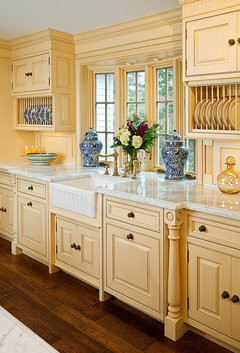


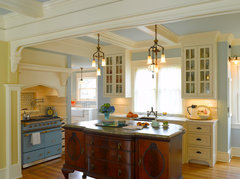

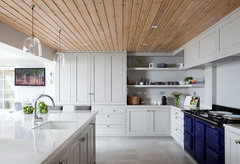



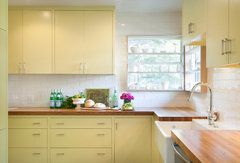

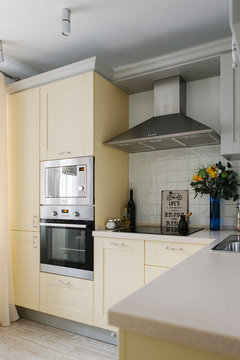

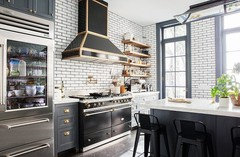

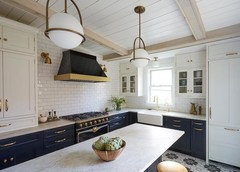







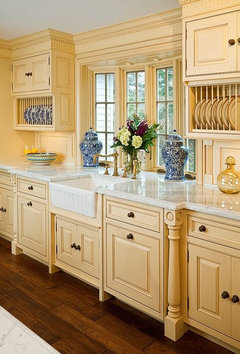




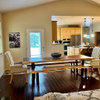

Rita / Bring Back Sophie 4 Real