1930 American Foursquare kitchen (blank slate!)-layout help please!!
katerina15
7 years ago
Related Stories
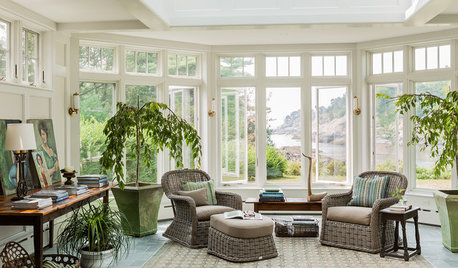
TRADITIONAL HOMESBefore and After: Beauty and Functionality in an American Foursquare
Period-specific details and a modern layout mark the renovation of this turn-of-the-20th-century home near Boston
Full Story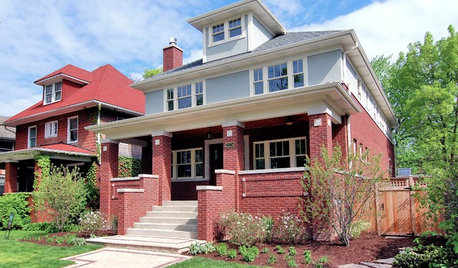
ARCHITECTURERoots of Style: The Eclectic American Foursquare
The turn-of-the-20th-century style transitioned U.S. residential architecture from the Victorian era to the modern age
Full Story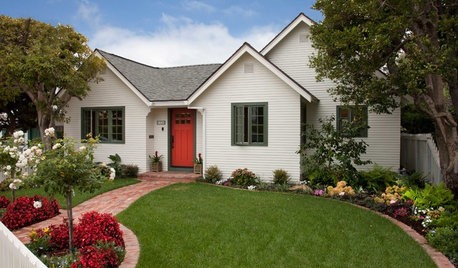
HOUZZ TOURSHouzz Tour: Updates Honor a 1930s Cottage's History
The facade stays true to the original, but inside lie a newly opened layout, higher ceilings and 600 more square feet of space
Full Story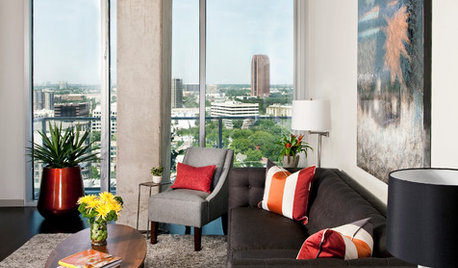
DECORATING GUIDESMission Possible: A Designer Decorates a Blank Apartment in 4 Days
Four days and $10,000 take an apartment from bare to all-there. Get the designer's daily play-by-play
Full Story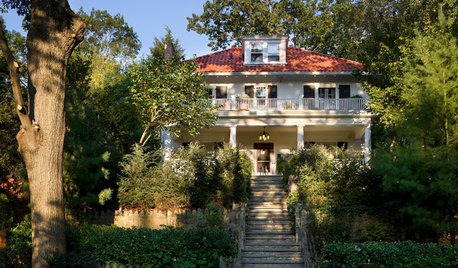
TRADITIONAL ARCHITECTUREHouzz Tour: Caretaking a Handsome Yonkers Foursquare
Thoughtful updates make a New York couple’s home ‘more of what it already was,’ says the architect-owner
Full Story
KITCHEN DESIGNHere's Help for Your Next Appliance Shopping Trip
It may be time to think about your appliances in a new way. These guides can help you set up your kitchen for how you like to cook
Full Story
SELLING YOUR HOUSE10 Tricks to Help Your Bathroom Sell Your House
As with the kitchen, the bathroom is always a high priority for home buyers. Here’s how to showcase your bathroom so it looks its best
Full Story
SELLING YOUR HOUSE10 Low-Cost Tweaks to Help Your Home Sell
Put these inexpensive but invaluable fixes on your to-do list before you put your home on the market
Full Story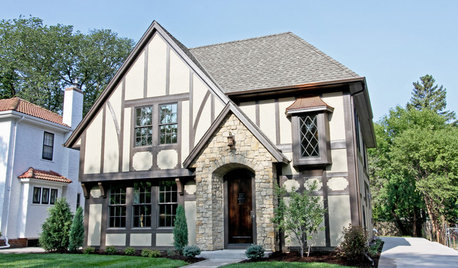
ROOTS OF STYLERoots of Style: The Indelible Charm of American Tudors
Rich details and an intimate scale give this English-inspired architectural style memorable character and flexibilty
Full Story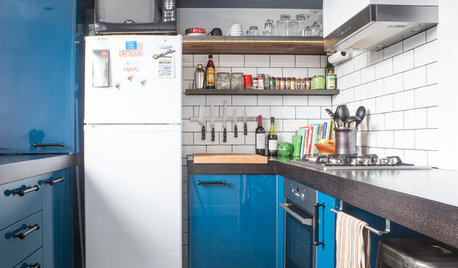
KITCHEN DESIGNKitchen of the Week: Into the Blue in Melbourne
Vivid cabinet colors and a newly open layout help an Australian kitchen live up to its potential
Full Story


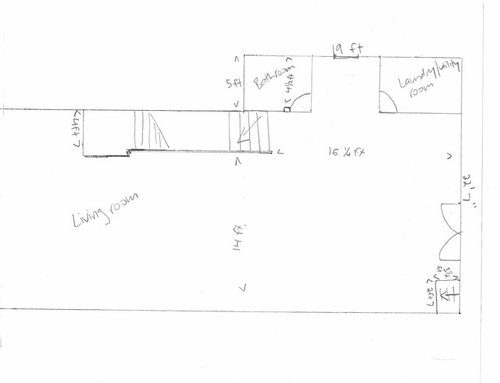




mama goose_gw zn6OH
katerina15Original Author
Related Discussions
Another screaming yellow drive-by blank slate
Q
Any Soapstone owners with tile floors - pictures please!!
Q
kitchen reveal almost completed not staged kitchen-need tile help
Q
Family Room Help! - Pics
Q
katerina15Original Author
mama goose_gw zn6OH
katerina15Original Author