Kitchen is a blank slate, how would you lay out?
poolroomcomesfirst
7 years ago
Featured Answer
Sort by:Oldest
Comments (7)
cpartist
7 years agopoolroomcomesfirst
7 years agoRelated Discussions
What would you do with blank slate?
Comments (3)If I do this right this is my inspiration pic or the tub/shower layout. Only without the slant ceiling or skylights [Contemporary Bathroom design[(https://www.houzz.com/photos/contemporary-bathroom-ideas-phbr1-bp~t_712~s_2103) by Chicago Kitchen And Bath VeDco Design Group, Inc...See MoreBlank slate, how would you configure this space?
Comments (16)Twins- Thanks for the clarification. You definitely need a larger addition, IMHO. Any chance of adding a bigger garage, to match the new addition? I don't know if you need the space, but it would seem to fit nicely into the overall plan...and probably increase the value of your home. I think your living space should be roughly equal to your bedroom/bathroom space. Think of a 2 story home...main floor living space, upstairs is bedroom/bathroom space. So...with that in mind, I would want to keep the layout of your first plan...and add the dining bump out, mentioned earlier. I'd add a rectangular dining room addition, where you have the wall of windows, in the family room. Then, you'd still have all those windows, but they'd be 10' to 12' further back, with a slider/french door on the 'left' side going out to a deck/patio, behind the kitchen. Great place for a BBQ. The fireplace/TV could be on the 'right' wall with the seating area 'as is' and maybe some windows on the TV wall, as you show in your pictures. This would give you plenty of room for the table and the seating area...without giving up kitchen and island space. You'll end up with a great entertaining space that can be flexible, when you have larger get-togethers :) As for the master bedroom (a bit off topic, I know) but I'd think about putting the master bath against the kitchen wall (closer to your other plumbing) and create a nice noise/privacy barrier. The closet could be on the front wall (as is) and the bedroom could have windows on the side and back. Maybe a slider/french door out to the patio...even a hot tub? Just a few ideas :)...See MoreWhat would you do with a blank slate layout
Comments (15)Buehl, you are AMAZING. Thank you. OK, here is more info: Goals: Better function more storage better counterspace 2 adults, 1 cook frequent from scratch meals, avid baker, canning and preserving in summer, frequently host casual dinners/parties, often have people hanging out in the kitchen No significant structural changes, but plumbing/electrical can change Want to keep it open to other rooms Appliances: Range or Cooktop 30” (possibly 36” if cooktop) Single or Double Wall Oven? Existing standard DW Existing 36”w SXS CD fridge Add a vent hood Prefer no or few uppers Currently have a pantry closet, deep shelves, not very functional. I’m thinking pullout cabinets instead. That is the house plan. 2 large bedrooms and 2 baths are down the hall. There is a deck adjacent to the sunroom/living room. Here are some of the before shots of the kitchen. We dismantled the ridiculous island and reconfigured it temporarily. We painted now to mitigate my loathing of the wall paint. "Are you changing the flooring? Would you be willing to have an island that extended into what appears to be a family room a couple of feet?" The kitchen flooring is new, and we will be extended into the living room. And yes, willing to have an island. "Where exactly does that Family Room wall start?" The above images should answer that question....See MoreHow would you lay out the furniture in this studio?
Comments (6)As your floor plan has no stairs I'm assuming this room must include a bed. I've placed a full size bed in the alcove. There is room in the alcove for bedside tables, but I'm thinking you would put any chest of drawers in the closet, which is really large for the size of the apartment. The rest of the furniture is on the small size. Most sofas and chairs will be 36" deep. 72" is the minimum length for a sofa with most being closer to 80". The TV is opposite the sofa and can sit on a narrow sofa table if you can't hang it on the wall. I've placed a dining table in front of the kitchen area. The table will provide you with extra prep space in addition to seating up to 4. If you choose comfortable upholstered dining chairs they will be good for extra seating when you have company....See Morecpartist
7 years agopoolroomcomesfirst
7 years agolast modified: 7 years agopoolroomcomesfirst
7 years agomama goose_gw zn6OH
7 years agolast modified: 7 years ago
Related Stories
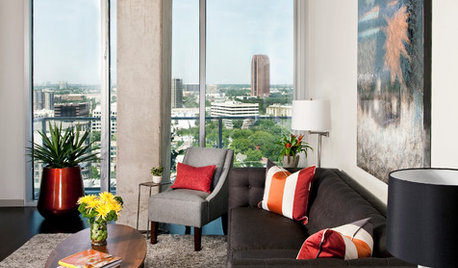
DECORATING GUIDESMission Possible: A Designer Decorates a Blank Apartment in 4 Days
Four days and $10,000 take an apartment from bare to all-there. Get the designer's daily play-by-play
Full Story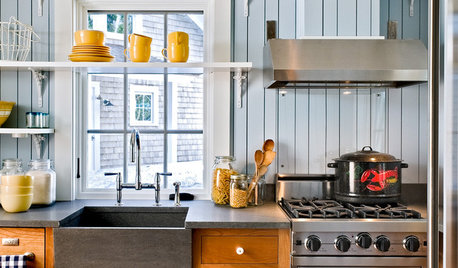
KITCHEN DESIGNKitchen Sinks: Slate Surfaces Rock for Strength and Style
Go for a sandblasted pattern or keep it simple — slate sinks show quality and promise durability no matter how you roll
Full Story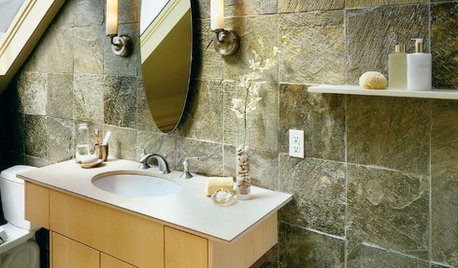
REMODELING GUIDESInspiring Materials: Slate Tile
Texture, Color and Strength Makes Slate a Go-To Material for Inside and Out
Full Story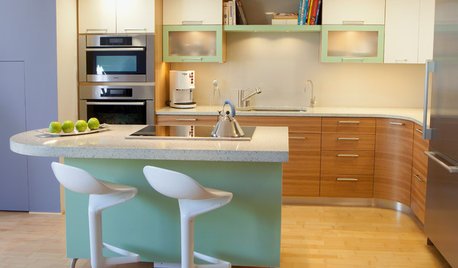
KITCHEN DESIGNBreaking Out of the Kitchen Work Triangle
Keep the efficiency but lose the rigidity with kitchen designs that don't box you in
Full Story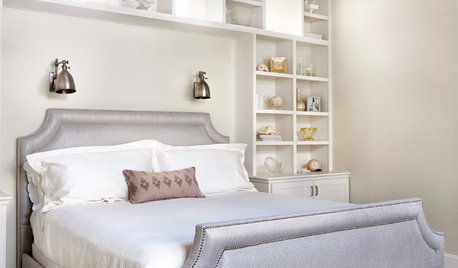
COLOR PALETTESCrisp, Clean White Interiors to Start the New Year Right
Beginning with a blank-slate backdrop gives you infinite design freedom with accent colors, furniture styles and finishes
Full Story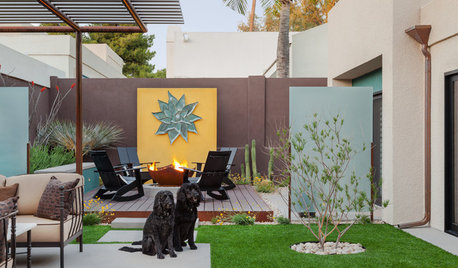
PATIOSCase Study: 8 Tips for Planning a Backyard From Scratch
Turn a blank-slate backyard into a fun and comfy outdoor room with these ideas from a completely overhauled Phoenix patio
Full Story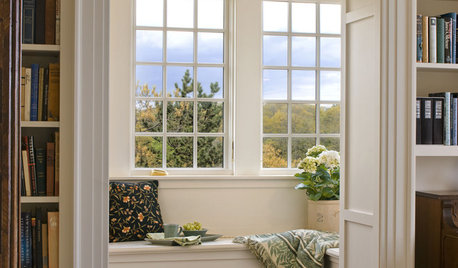
FEEL-GOOD HOMECarve Out a Neat Little Nook
A well-designed nook can add charm and warmth to a room. Here are ideas for creating one that really works
Full Story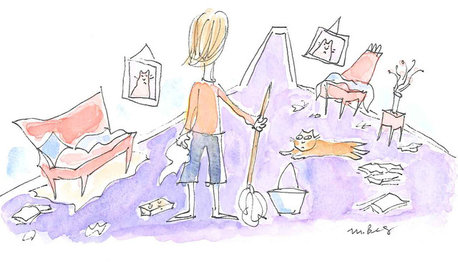
LIFEWe Can Work It Out: Living (and Cleaning) Together
Run a household without fussing and fighting with these ideas for how to work together on household chores
Full Story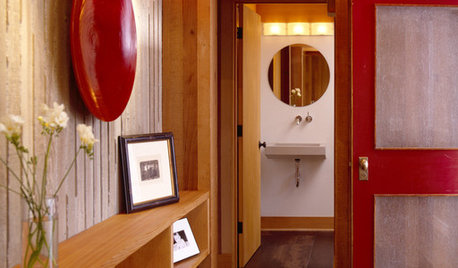
REMODELING GUIDES10 Tile Patterns to Showcase Your Floor
There's more to a tile floor than the tile itself; how you lay out your tile can change the look and feel of the room
Full Story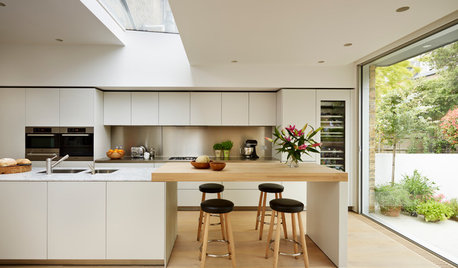
MATERIALSKitchen Ideas: How to Choose the Perfect Backsplash
Backsplashes not only protect your walls, they also add color, pattern and texture. Find out which material is right for you
Full Story


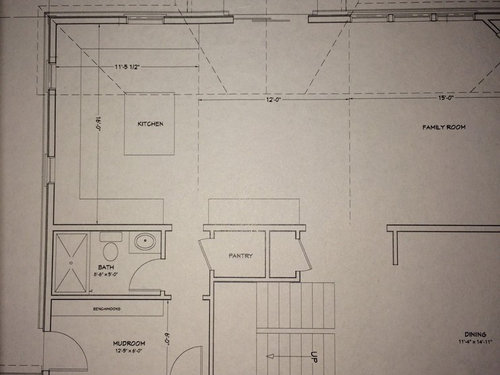






mama goose_gw zn6OH