What would you do with a blank slate layout
mabeldingeldine
7 years ago
last modified: 7 years ago
Featured Answer
Sort by:Oldest
Comments (15)
Buehl
7 years agolast modified: 7 years agoBuehl
7 years agolast modified: 7 years agoRelated Discussions
blank slate-what would you do?
Comments (14)Mtnrdredux-the view would be my side yard, a street and then the neighbors house across the street. I was thinking of it for light and watching the kids in the yard. Herbflavor-Thanks! We were thinking about carving out some space under the stairs for a drop zone, but aren't really sure how to achieve that yet. There is a wall now separating the kitchen from the dining room. There are a lot of pipes running through that wall so it will stay but we can rearrange the cabinetry on it. There is no wall next to the kitchen table, just a pennisula and there is a wall enclosing the stairs. As for style, I don't know. Everything in the house is "builder grade" - snap in place floors (with deep dirt collecting grooves), "brass" fixtures, etc. The house was built in 1995 and is part of a collection of all very similar houses. Is center hall colonial considered a style? (sorry for my ignorance) Ginny20- The sink is currently in the right L and the stovetop in the left L and the microwave is right in the little walkway by the dining room. Heating up lunch for my kids in the microwave, which I do a lot, blocks the access to the pots and pans, utensils, and dinnerware-perhaps we should just move the microwave and not remodel? :)...See MoreBlank slate, how would you configure this space?
Comments (16)Twins- Thanks for the clarification. You definitely need a larger addition, IMHO. Any chance of adding a bigger garage, to match the new addition? I don't know if you need the space, but it would seem to fit nicely into the overall plan...and probably increase the value of your home. I think your living space should be roughly equal to your bedroom/bathroom space. Think of a 2 story home...main floor living space, upstairs is bedroom/bathroom space. So...with that in mind, I would want to keep the layout of your first plan...and add the dining bump out, mentioned earlier. I'd add a rectangular dining room addition, where you have the wall of windows, in the family room. Then, you'd still have all those windows, but they'd be 10' to 12' further back, with a slider/french door on the 'left' side going out to a deck/patio, behind the kitchen. Great place for a BBQ. The fireplace/TV could be on the 'right' wall with the seating area 'as is' and maybe some windows on the TV wall, as you show in your pictures. This would give you plenty of room for the table and the seating area...without giving up kitchen and island space. You'll end up with a great entertaining space that can be flexible, when you have larger get-togethers :) As for the master bedroom (a bit off topic, I know) but I'd think about putting the master bath against the kitchen wall (closer to your other plumbing) and create a nice noise/privacy barrier. The closet could be on the front wall (as is) and the bedroom could have windows on the side and back. Maybe a slider/french door out to the patio...even a hot tub? Just a few ideas :)...See MorePlease help with kitchen layout - blank slate
Comments (5)@cpaartist - I am 100% sure that the porch was originally an outdoor porch - I opened up part of the wall in the laundry room and found the original wood siding and openings where windows originally were in the bedroom. Sadly they did a very poor job enclosing it. The back bedrooms were originally some kind of mechanical workshop - I haven't figured out exactly what type yet. There is a large barn door that runs along the exterior wall in the hall - they enclosed the wall and left a single door in behind the exterior barn door - I would like to restore that and have it open to a patio. There are a couple of houses in the neighborhood that are very similar to mine. I believe that the part of the living room with the fireplace was a later addition as well - the other houses don't have that. I love old houses with all their quirks and mysteries!...See MoreAn Empty Slate; A Blank Canvas. What Would You Do?!
Comments (7)0) Decide on the budget. No point on sky high desires when your budget is a shoes strings. Locate your utilities. The Utilities and their placement (e.g. septic) will be one of the constraints. 1) Approximately decide on placement of a driveway [the constraint here], based on the access to nearby roads. Your neighbor on the right (pic2) did semi ugly solution placing a garage, right next to the road. In the USA the driveway is the first permit you get. 2) Place your house about the same as your neighbors but try to orient spaces toward the south part. However south orientation should take a step back to the "Best Views". No point of orienting all your rooms to the neighbors backyard. The "Best Views" should be deciding the orientation. Also consider future development. 3) So 150m2 = 1600 sq ft - pretty modest. I would definitely do a walkout basement. Preserve all excavated dirt. 150m2 - I would rough 30mx50m structure. 4) Floor plans are typically based on the "needs and wants", we have no idea what is needed or important to You and your partner. Some ppl like big kitchens, others big garages, or big bedrooms or big entertainment spaces; 5) With all of that in mind - talk to the architects and the builders. Your conversations should be: what can I get done for this budget, how would you orient my house, where would you place the driveway, how our wants and needs be satisfied in 150m2....See Moremabeldingeldine
7 years agoBuehl
7 years agolast modified: 7 years agoBuehl
7 years agolast modified: 7 years agomabeldingeldine
7 years agolast modified: 7 years agomabeldingeldine
7 years agomabeldingeldine
7 years agomabeldingeldine
7 years agomabeldingeldine
7 years ago
Related Stories
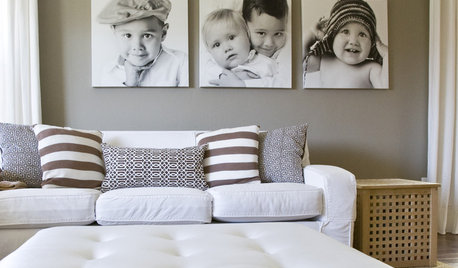
DECORATING PROJECTSFill a Blank Wall on a Beer Budget
Tap your fabric bin, photo box or any kid for art that’s easy, personal and hecka cheap
Full Story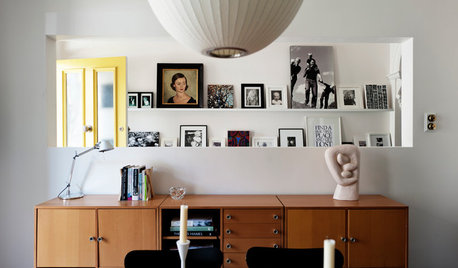
DECORATING GUIDESConquer That Blank Wall With a Versatile Picture Ledge
Turn a dull spot into your own personal art gallery with shallow shelves displaying artwork you can swap out on a whim
Full Story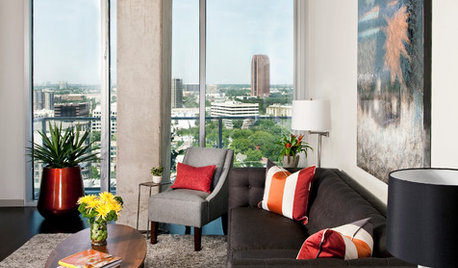
DECORATING GUIDESMission Possible: A Designer Decorates a Blank Apartment in 4 Days
Four days and $10,000 take an apartment from bare to all-there. Get the designer's daily play-by-play
Full Story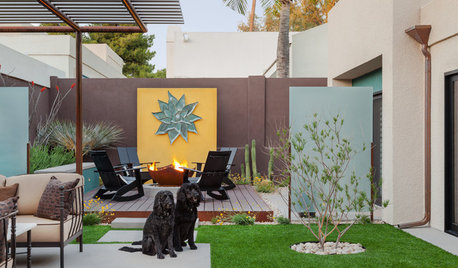
PATIOSCase Study: 8 Tips for Planning a Backyard From Scratch
Turn a blank-slate backyard into a fun and comfy outdoor room with these ideas from a completely overhauled Phoenix patio
Full Story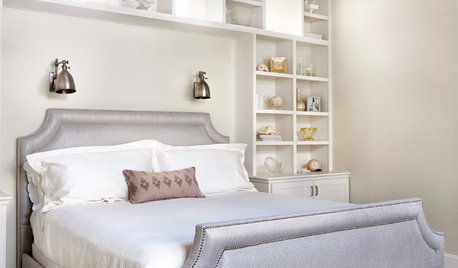
COLOR PALETTESCrisp, Clean White Interiors to Start the New Year Right
Beginning with a blank-slate backdrop gives you infinite design freedom with accent colors, furniture styles and finishes
Full Story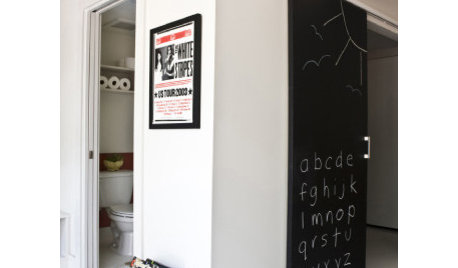
Chalk It Up
It's hard to resist the lure of a blank slate. Add chalkboard paint to any part of your home and watch imagination take hold
Full Story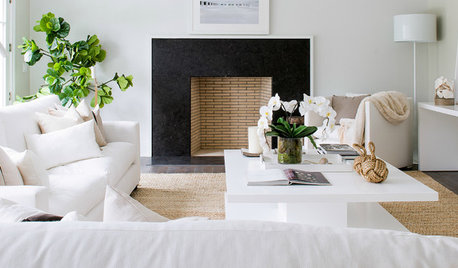
SHOP HOUZZShop Houzz: Doing White-on-White Right
Use this blank-slate trend to design clean and serene rooms
Full Story0

TILEHow to Choose the Right Tile Layout
Brick, stacked, mosaic and more — get to know the most popular tile layouts and see which one is best for your room
Full Story
HOUZZ TOURSHouzz Tour: Stellar Views Spark a Loft's New Layout
A fantastic vista of the city skyline, along with the need for better efficiency and storage, lead to a Houston loft's renovation
Full Story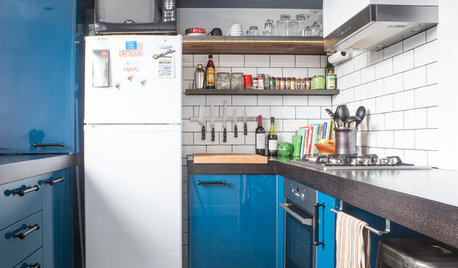
KITCHEN DESIGNKitchen of the Week: Into the Blue in Melbourne
Vivid cabinet colors and a newly open layout help an Australian kitchen live up to its potential
Full Story


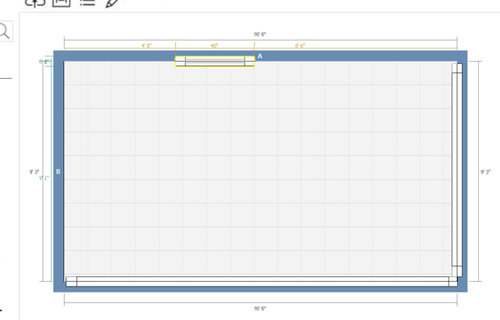
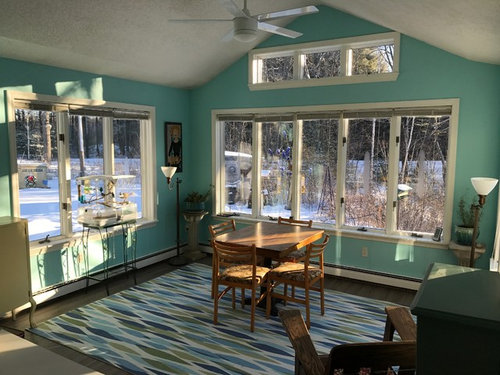
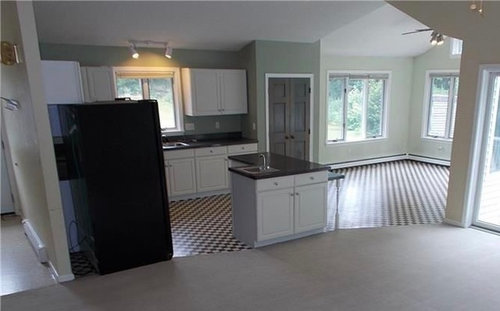


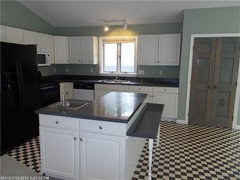








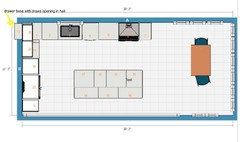

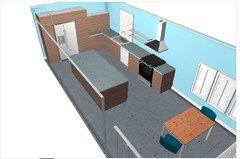



Buehl