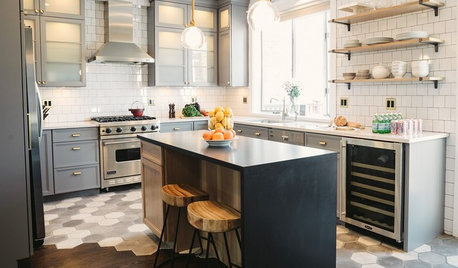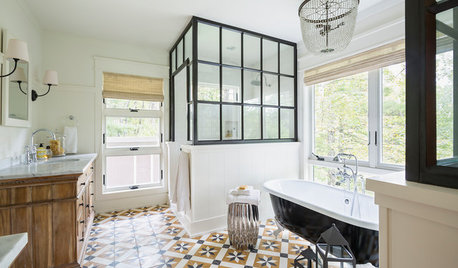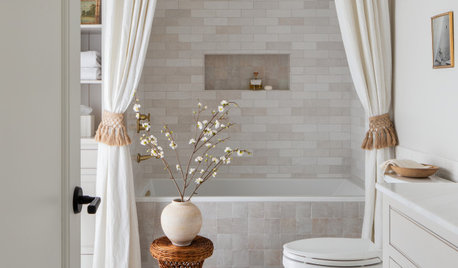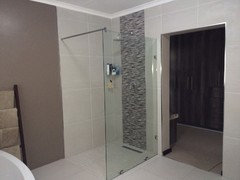Bathoom layout nightmare
danne143
5 years ago
Featured Answer
Sort by:Oldest
Comments (30)
suzanne10023
5 years agosheloveslayouts
5 years agoRelated Discussions
Design layout nightmare, modern home with industrial feels
Comments (76)Can someone also lend their opinion about my rug size? I'm torn between an 8x10 (having just the front of the sofa, ottoman, and chairs on the rug but not the side tables), an 9 x12 (having the front of the chairs and sofa, half of the side tables (the otter legs would be off the rug), and all of the ottoman on the rug), and 9x12 having all of the furniture on the rug except for the tv stand). I'm torn between the 9x12 and 8x10. I like the idea of the 9x12 but hate that the width wall-to-wall would reduce the walkway between the tv stand and rug to just 3 ft. Should this walkway be larger? Should I get an even bigger rug to go under the tv stand?? My living room size is 16 x 16. Thanks for any input in advance...The holidays are coming and I need the help. :-)...See Morebathroom tile nightmare.. who’s responsible?
Comments (45)I am so glad that your bathroom is being re-done, but I am not on board with most of the other posters. You should not have had to eat those costs. You hired a GC and he is supposed to be a professional. It is his responsibility to guide you through the building process. He is supposed to have the knowledge required to get a good end result. He hired the installer and it is his job to make sure that the job he is being paid to oversee is done correctly. You don't have to be a professional installer or a GC to know that you have to plan your tile layout before you put the first tile to the wall or floor. Why didn't he think that this was an important step? Can you find a tile installation video that doesn't tell you that the first step in the process is to figure out the best layout? If you were expected to know this and do it on your own why are you paying for his expertise? Why is it that so many people are okay with crappy work and excuse poor workmanship as though it is all we should expect? Looking above the door and seeing the weird little pieces tells anyone that they did zero planning and that is unacceptable. I am sorry that you had to pay for the tile to be correctly installed and eat the cost of your GCs failure. I have had similar experience, but am quick to explain that I expect to get the services that I paid for and if I don't I will make sure that my experience is shared on every social media site and with every waitress and cashier and gas station attendant, with every realtor and doctor and lawyer in town. A pissed off customer can cost your GC a lot more than the cost of re-doing your tile correctly and pushing back might just convince him not to cut corners and be lazy in the future. Laying down and accepting his failure as your problem is just supporting his poor work ethic....See MoreCabinet layout nightmare
Comments (9)It's hard to be objective without a floorplan & measures, but at 1st glance Hopefully you can do something like chispa posted with hood centered. Then do fridge on 1 end & a tall cabinet item on other end to keep it symmetrical & make the hood the centered visual point. with island in front of...See MoreLiving Room Layout Nightmare
Comments (66)Nice improvement. That's the very thing I would have suggested for the bay window. Have you ever tried the bedroom rug in this room? I think I like it better, and since it has no fringe, it might hold up to family traffic a bit better. However, it may be quite a bit smaller, but the center medallion would be a beautiful floor focal here. I do like leggy chairs to sit entirely on or off rugs. Did you ever try centering the rug with the bay and then floating the sofa to face the windows with a traffic path behind it? I think that would still leave room by the single window for the play area. You might also float the sofa directly out from that smaller window and put the chairs at the entry end, thereby blocking a bit of the play area from the view of the entry and social area. I preferred the hutch with art above instead of the books. Wonder if it could be hung above the chair rail on the opposite wall; sort of out of direct view from the entry and living area. If you moved the base into the living wall where your family portrait is, the space between the living and dining areas could be a nice play area. Lower the portrait to 5" above the hutch base. Would the two large gray framed pieces work right and left of the bay window, centered 5' above the floor? Hope you'll keep tweaking1...See MorePatricia Colwell Consulting
5 years agochiflipper
5 years agolast modified: 5 years agolaurafhallen
5 years agolaurafhallen
5 years agolaurafhallen
5 years agosheloveslayouts
5 years agotatts
5 years agokudzu9
5 years agosheloveslayouts
5 years agosheloveslayouts
5 years agosheloveslayouts
5 years agoleelee
5 years agolaurafhallen
5 years agodanne143
5 years agodanne143
5 years agosheloveslayouts
5 years agoMongoCT
5 years agodamiarain
5 years agoKarenseb
5 years agoenduring
5 years agoCMA67 A
5 years agoCMA67 A
5 years agoUser
5 years agoCMA67 A
5 years agodanne143
5 years agoCMA67 A
5 years agoCMA67 A
5 years ago
Related Stories

MOST POPULAR10 Tile Layouts You Haven’t Thought Of
Consider fish scales, hopscotch and other patterns for an atypical arrangement on your next project
Full Story
KITCHEN DESIGNWhite Kitchen Cabinets and an Open Layout
A designer helps a couple create an updated condo kitchen that takes advantage of the unit’s sunny top-floor location
Full Story
BATHROOM DESIGNNew This Week: 3 Spacious and Stylish Dream Bathrooms
These spaces enjoy roomy layouts, elegant finishes and picturesque views
Full Story
KITCHEN DESIGNNew This Week: 4 Kitchens That Embrace Openness and Raw Materials
Exposed shelves, open floor plans and simple materials make these kitchens light and airy
Full Story
ARCHITECTUREHouse-Hunting Help: If You Could Pick Your Home Style ...
Love an open layout? Steer clear of Victorians. Hate stairs? Sidle up to a ranch. Whatever home you're looking for, this guide can help
Full Story
KITCHEN DESIGNOpen vs. Closed Kitchens — Which Style Works Best for You?
Get the kitchen layout that's right for you with this advice from 3 experts
Full Story
BATHROOM DESIGN10 Tips for Designing the Perfect Shower
Keep these style and layout ideas in mind as you plan your dream bathroom
Full Story
BATHROOM DESIGN9 Big Space-Saving Ideas for Tiny Bathrooms
Look to these layouts and features to fit everything you need in the bath without feeling crammed in
Full Story
SMALL HOMES28 Great Homes Smaller Than 1,000 Square Feet
See how the right layout, furniture and mind-set can lead to comfortable living in any size of home
Full Story
KITCHEN DESIGNKitchen of the Week: Brick, Wood and Clean White Lines
A family kitchen retains its original brick but adds an eat-in area and bright new cabinets
Full StorySponsored
More Discussions















danne143Original Author