Living Room Layout Nightmare
Emily Vander Ark
3 years ago
Featured Answer
Sort by:Oldest
Comments (66)
Amanda Smith
3 years agoAmanda Smith
3 years agoRelated Discussions
Odd shaped Living room- design nightmare!
Comments (5)I do not have any furniture for this room, currently I have two dining room chairs in there so it's not just an empty room- so anything you can imagine in a living room is fair game. I am neutral about having a television in this room. I can always mount one above the fireplace if needed or use a tablet. I plan to use this room as a gathering place for a few friends/family to sit and talk sit. I would also use room to read or relax in my free time. My home was built in the early 1900's the house is pretty traditional. I have very high ceilings (12 ft) and very tall windows (6ft.) Windows are just normal double hung windows. My fireplace is dark Mahogany wood (very similar fireplace photo attached) Stairs are also traditional/colonial- dark hardwood floor on stair treads and white risers. (Very similar Staircase photo attached below- I do not have wainscoting though)...See Moreliving room layout help- front door opens into living room
Comments (2)My living room layout is very similar! I had my couch horizontal in front of your window creating a entryway, maybe put a console table behind the couch....See Moreliving room layout nightmare!
Comments (22)Yes! Except I think the rug should run horizontally with the windows .What do you think? You need a coffee table. With this arrangement, you might be able to fit another accent chair into the mix....See MoreLiving Room Layout for Open Concept Room
Comments (3)Are you going to be satisfied with walking into the front door and having the closet and TV....right there? I'd give some consideration into creating a foyer entrance and then the TV placement....See MoreEmily Vander Ark
3 years agoEmily Vander Ark
3 years agoAmanda Smith
3 years agoMarylandHomebody
3 years agoDana
3 years agoJAN MOYER
3 years agoEmily Vander Ark
3 years agoJAN MOYER
3 years agonjmomma
3 years agoAmanda Smith
3 years agoMrs. S
3 years agobluemarble
3 years agolast modified: 3 years agoJAN MOYER
3 years agolast modified: 3 years agoBumblebeez SC Zone 7
3 years agoDana
3 years agoAmanda Smith
3 years agowednesday morning
3 years agoAmanda Smith
3 years agoDiana Bier Interiors, LLC
3 years agoAmanda Smith
3 years agobluemarble
3 years agoshwshw
3 years agoKathy Furt
3 years agoJAN MOYER
3 years agolast modified: 3 years agolynartist
3 years agobluemarble
3 years agolynartist
3 years agolynartist
3 years agobluemarble
3 years agolynartist
3 years agobluemarble
3 years agoEmily Vander Ark
3 years agolast modified: 3 years agolynartist
3 years agoDana
3 years agobluemarble
3 years agoAnna (6B/7A in MD)
3 years agoEmily Vander Ark
3 years agolast modified: 3 years agoshwshw
3 years agowednesday morning
3 years agoAmanda Smith
3 years agoeverdebz
3 years agoEmily Vander Ark
2 years agoshwshw
2 years agodecoenthusiaste
2 years agolast modified: 2 years agohappyleg
2 years agoAnna (6B/7A in MD)
2 years agoAmanda Smith
2 years ago
Related Stories

LIVING ROOMS8 Living Room Layouts for All Tastes
Go formal or as playful as you please. One of these furniture layouts for the living room is sure to suit your style
Full Story
DECORATING GUIDESHow to Plan a Living Room Layout
Pathways too small? TV too big? With this pro arrangement advice, you can create a living room to enjoy happily ever after
Full Story
TILEHow to Choose the Right Tile Layout
Brick, stacked, mosaic and more — get to know the most popular tile layouts and see which one is best for your room
Full Story
HOUZZ TOURSMy Houzz: Fresh Color and a Smart Layout for a New York Apartment
A flowing floor plan, roomy sofa and book nook-guest room make this designer’s Hell’s Kitchen home an ideal place to entertain
Full Story
KITCHEN OF THE WEEKKitchen of the Week: An Awkward Layout Makes Way for Modern Living
An improved plan and a fresh new look update this family kitchen for daily life and entertaining
Full Story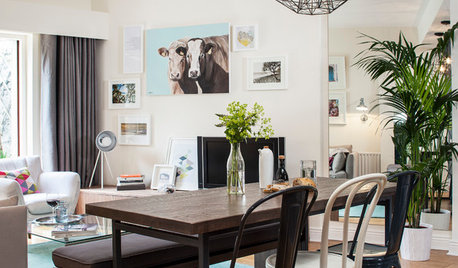
LIVING ROOMSRoom of the Day: Dividing a Living Area to Conquer a Space Challenge
A new layout and scaled-down furnishings fill the ground floor of a compact Dublin house with light and personality
Full Story
LIVING ROOMSLay Out Your Living Room: Floor Plan Ideas for Rooms Small to Large
Take the guesswork — and backbreaking experimenting — out of furniture arranging with these living room layout concepts
Full Story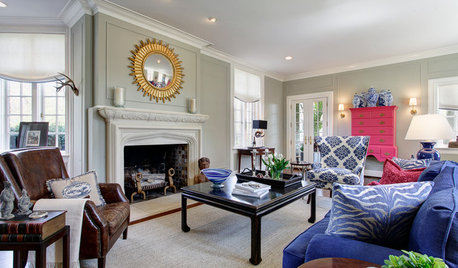
LIVING ROOMSLove Your Living Room: Make a Design Plan
Create a living room you and your guests will really enjoy spending time in by first setting up the right layout
Full Story
SMALL SPACES11 Design Ideas for Splendid Small Living Rooms
Boost a tiny living room's social skills with an appropriate furniture layout — and the right mind-set
Full Story
DECORATING GUIDESDivide and Conquer: How to Furnish a Long, Narrow Room
Learn decorating and layout tricks to create intimacy, distinguish areas and work with scale in an alley of a room
Full Story



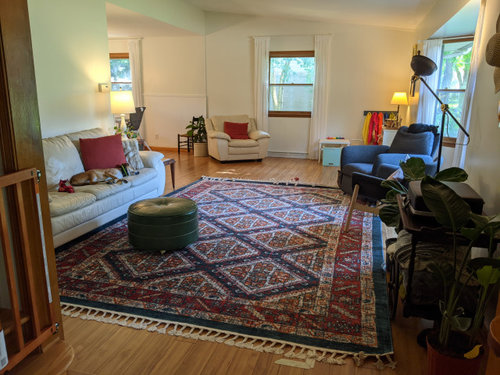

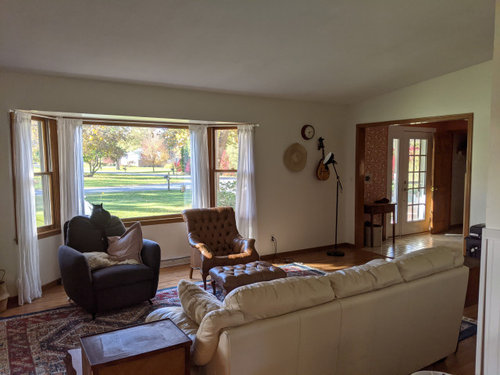
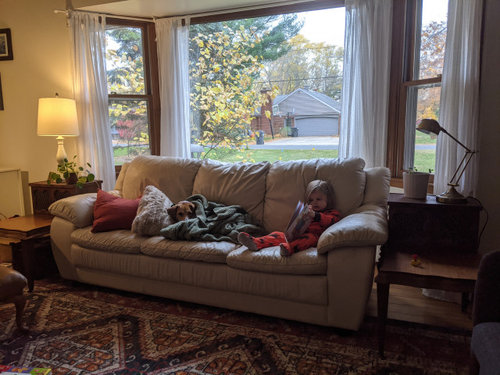

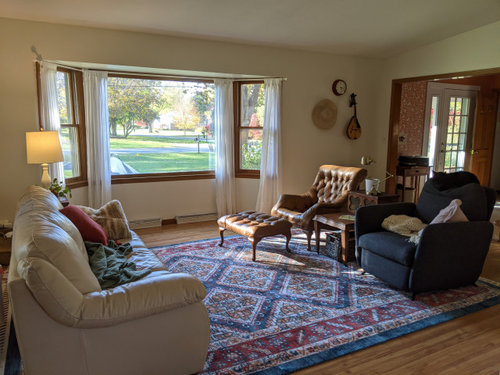



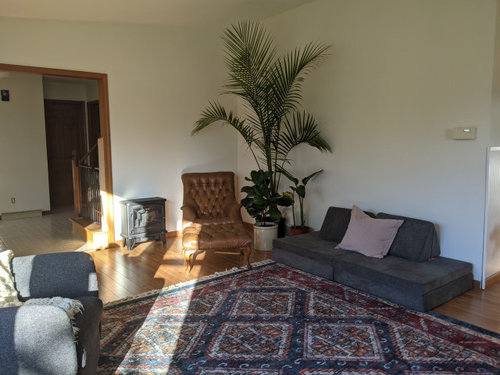










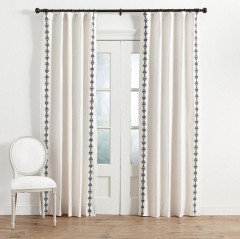

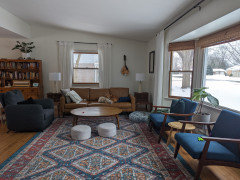
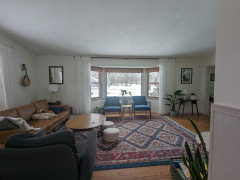
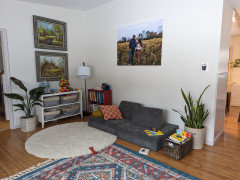

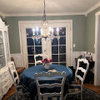


shwshw