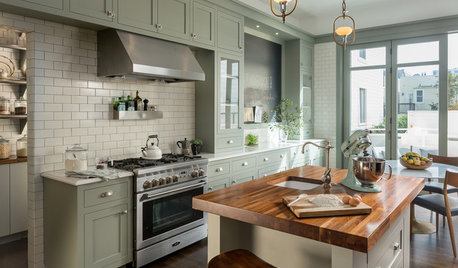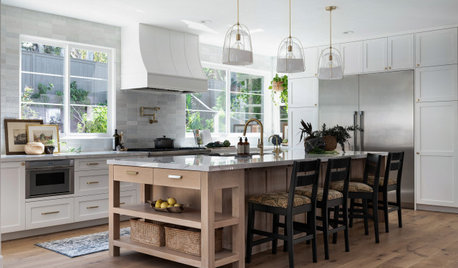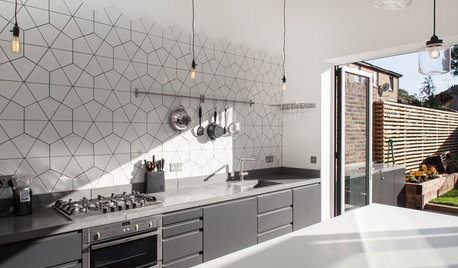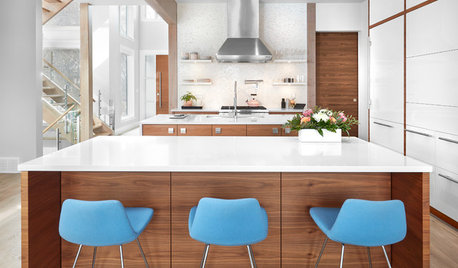Kitchen Plan and Double Wall Oven Question
NewEnglandgal
5 years ago
last modified: 5 years ago
Featured Answer
Sort by:Oldest
Comments (8)
User
5 years agolast modified: 5 years agoalex9179
5 years agoRelated Discussions
Double Wall Oven & Cook top or Double oven range?
Comments (9)My experience is very different. 13 years ago, I put in two full ranges (4 burners on each one) in two different parts of my kitchen. Space was not a problem, and we entertained frequently with multiple cooks in the kitchen. I also have two dishwashers, so was able to make two work triangles. It has worked very well, although I can see your point about trying to cook while baking and the heat generated. The main point I wanted to make was that at the time, I bought an expensive ($1600) Kitchen Aid convection range. It has been nothing but a nightmare. I often cannot broil and cook on the cooktop at the same time--it shorts out the entire range. This happened within the first 6 months of owning it, and the repairman said that the model was really just for show and the circuitry wasn't sufficient to handle heavy cooking! Since then, the electronic control pads don't register, so if I want the oven to be at 350, I have to press in 349 because the 5 and the 0 don't work! The convection never worked properly. Horrible waste of money. I can't wait to get something else, and I'll never get another Kitchen Aid....See MoreDouble oven, wall oven, under-counter mount oven
Comments (6)I currently have an electric coil cook top, double wall ovens and the MW on the counter. My new kitchen will have a Bosch 500 series 36" gas cook top and a 30" Whirlpool regular double wall oven. The MW will go in a nook above a counter. I love having wall ovens so I don't have to bend over. When I help in a kitchen with a regular stove if feels awkward use the oven. Also, I've had both of my hips replaced and I cook enough that that type of thing matters. I went low middle of the road with my appliances and am reusing some. After reading here about the temperamental nature and need for uber exhaust with the high end ranges, I didn't feel for my needs it was worth the extra money. I'm putting my money into cabinets and good mechanical / plumbing....See MoreBertazzoni Double Wall Oven Question
Comments (0)Hi there - Just wondering whether anyone has had experience with the Bertazzoni double wall oven. I am looking at one for my kitchen renovation but haven't come across many reviews on line. Would love to hear any feedback from someone who owns one. Thanks!...See Moredouble wall ovens vs. large double oven/stove combination- preference?
Comments (17)I use my steam oven for almost everything. It is much better at reheating food than a microwave or regular oven. For example, I had some leftover chinese food yesterday - microwaved rice is usually kind of hard. I put everything in the convection steam oven in the plastic and waxed paper takeout containers, set the oven to 220 degrees at 50% steam for 15 minutes - when it comes out, everything tastes great like it is fresh. If you keep the oven temperature below 220 or so, you can use plastic containers or your regular dining plates because they won’t melt - it’s the same temperature as putting them in the dishwasher. I could reheat the same food more quickly (in about 10 min) if I put it in an oven-safe container and turned up the heat. The food stays moist because of the steam. They’re really good for roasting chicken or broiling fish because the outside gets crispy, but the inside doesn’t dry out. Anything that you’d cook in boiling water on the stove can also be cooked in it - pasta, rice, quinoa, oatmeal, etc. You can stick an egg in there and make a hard boiled egg in 6-7 min. You can steam veggies, fish, lobster. and lots of people use it to get a chewy crust on bread. many people get rid of their microwaves when they have a steam oven, but I still like having a microwave for my kids’ food or some frozen meals. My oven has preprogrammed recipes - for example, you can tell it that you want to cook salmon, broccoli, and rice, and have everything ready by 6pm. It will then tell you what time to put everything in so that it is all ready at the same time - the flavors don’t mix in a steam oven so you can cook fish and broccoli in the same oven without a problem. You can also use it for sous vide cooking because it has very low precise temperatures. So basically it can be used as a regular oven without stream, a pure steamer, a sous vide cooker, or a combination for anything that you want to bake/heat but keep moist. The Miele oven that I have has a plumbed water line so I don’t have to refill the tank. I’ve also used it as an extra warming spot when my warming drawer gets full because you can turn the temperature on very low....See MoreNewEnglandgal
5 years agoUser
5 years agolast modified: 5 years agoNewEnglandgal
5 years agoNewEnglandgal
5 years agolast modified: 5 years ago
Related Stories

KITCHEN DESIGN7 Tricky Questions to Ask When Planning Your New Kitchen
Addressing these details will ensure a smoother project with personalized style
Full Story
KITCHEN DESIGN9 Questions to Ask Before You Plan Your New Kitchen
To get your dream kitchen, start with a strong mission and wish list, and consider where you’re willing to compromise
Full Story
KITCHEN DESIGN9 Questions to Ask When Planning a Kitchen Pantry
Avoid blunders and get the storage space and layout you need by asking these questions before you begin
Full Story
REMODELING GUIDESPlanning a Kitchen Remodel? Start With These 5 Questions
Before you consider aesthetics, make sure your new kitchen will work for your cooking and entertaining style
Full Story
KITCHEN WORKBOOKNew Ways to Plan Your Kitchen’s Work Zones
The classic work triangle of range, fridge and sink is the best layout for kitchens, right? Not necessarily
Full Story
KITCHEN DESIGNKitchen of the Week: A Wall Comes Down and This Kitchen Opens Up
A bump-out and a reconfigured layout create room for a large island, a walk-in pantry and a sun-filled breakfast area
Full Story
KITCHEN DESIGNKitchen of the Week: Geometric Tile Wall in a White Kitchen
Skylights, bifold doors, white walls and dark cabinets star in this light-filled kitchen addition
Full Story
ARCHITECTURE5 Questions to Ask Before Committing to an Open Floor Plan
Wide-open spaces are wonderful, but there are important functional issues to consider before taking down the walls
Full Story
KITCHEN ISLANDSKitchen With Double Islands Pleases a Baker and a Smoothie Maker
With multiple refrigerators and ovens, this space easily accommodates a couple of cooks and their guests
Full StoryKITCHEN MAKEOVERSQuebec Homeowners Say Goodbye to an Open-Plan Kitchen
A designer gives the room a sophisticated restaurant look and puts up a storage wall to separate it from the dining area
Full StorySponsored
Professional Remodelers in Franklin County Specializing Kitchen & Bath










User