Ugly Stairs between family room and living room
Ari K
5 years ago
Featured Answer
Sort by:Oldest
Comments (16)
sheloveslayouts
5 years agoapple_pie_order
5 years agoRelated Discussions
Should I open up the wall between my living room and family room?
Comments (33)Ok I am back..... Wow, I just read thro' all the responses and you guys rock !!! I love this forum :))) So far the consensus seems to be to open it up. To answer some of your questions.... oakleyok: The rooms are small. LR is 13 x 18 and FR is 11 x 18. So if we open it up, it will prob. be around 24 x 18 which I think is a nice size....Not too big nor small... bumbledoodle & jan in wisconsin: Thanks for sharing :) I am glad you love the openess....Its very affirming. We currently have a full set of furniture in the LR(Sofa, loveseat, 2 chairs, coffee & end tables). In the FR, we have a loveseat, 3 accent chairs and the TV which is currently on a console. One wall in the FR is dominated by a brick fireplace, similar to the inspiration photo that I linked. So I guess we will have two separate seating areas, even if we open up the rooms. Prob. one will be near the fireplace and another TV watching area.... lynninnewmex, nanny2a & bronwynsmom: Yes, I def. plan to check with an architect if its a load bearing wall or not. I've read (in cote de texas's blog) that if you put in a doorway, it wouldn't cause an issue to the structure as opposed to removing the entire wall. Is this right?? palimpset & pps7: Thanks for letting me know that traditional homes have open architecture...I never knew that. I didn't grow up in this country, so a lot of it is new to me......Now I feel better that I won't be really messing up with the integrity of the house :) Scanmike: Thanks for sharing your pics. You have a beautiful home. I really love your sunroom..I wish I had one and also some new kittens :) susanilz: I think we'll be here for atleast the next 5 yrs...Maybe 10 yrs...I don't have the energy to move anytime soon...So I guess, it makes sense to make it into something functional for us.... vampiressrn: We don't entertain a lot...But def. a few times a year, we have large gatherings for 30+ ppl....Maybe we'll be more prone to entertaining with an open area...I am feeling really pressurized cos we're having a formal gathering of nearly 50 ppl...Its a prayer meeting, so everyone will be sitting together in the same space unlike a party where ppl can move around... Initially, I was considering putting in only a regular doorway (with a french door or pocket door). But after committing to hosting such a large gathering, I am really at a loss on how we're going to accomodate everyone. This was the trigger to everything..... jamaraz: Thanks for sharing your experience...I am scared about the unknowns...Sometimes I think I am opening up a can of worms :) monablair: I am not sure it would work for us. Like I said, the FR has a fireplace and has a very cozy vibe..Maybe I could place some seating around it and have some bookshelves against the adjacent wall to create like a reading/library room (similar to the little reading nook in Somethings gotta give)....I love my books :))) awm: Thats exactly the look I wanted initially. But somehow DH is against the idea of french doors or pocket doors. He wants a more open feel I don't know if I should really listen to him. He doesn't hang out obsessively in design forums like I do, KWIM :)) He's pretty clueless when it comes to design..... How wide do you think that opening is in the pic?? I initially did want doors. But I am not sure how wide the opening would be if we put in doors(like I said, we're trying to accomodate nearly 50 in one space) Also, with french doors, I am thinking if it will hamper the space/furniture placement when we open the door. tomorrowisanotherday: Yes, I really don't want to lose real estate value...I will have to somehow figure this out and make it work.... dlm: Thanks for sharing your pics :) Your french doors are so gorgeous...I don't have any in my home and I really love the look of one :( teaforwendy: We do have a door connecting the FR to the breakfast nook & kitchen. Its not as open as I would like it to be but I don't mind it too much for now...Maybe it could be a project for the future...... kjmama: Yes, we did talk before :) Infact, I searched and pulled up your thread yday to get more ideas. How's the doorway working for you?? Are you done with decorating? Any pics to share :) Please keep the ideas coming...Right now, I am def. leaning twds putting in a doorway...Our "handyman" is coming to take a look tomorrow...But I need to check with an architect about the load bearing aspect of it before we start on anything....Will keep you all updated and will also, try to figure out how to post pics meanwhile..... Thanks once again :)...See MorePaint for Blue Carpet in Living Room/Dining Room/Hallway/Stairs
Comments (36)Take a look at SW Restrained Gold and Blonde. Those are nice honey golds without being too brassy. Glidden Water Chestnut is also nice with blue. As for the stone, it may work with a new paint color, but if not go neutral with it and let that be the accent wall. You don't want to have competing focal points. The carpet is such a striking color that you may not need an accent wall though. Perhaps just a nice large piece of art or some really dynamic fabric. I would definitely paint the woodwork and paint the adjoining dining area the same color. You can set a nice tablescape with colorful place settings for some pizzazz. And i would absolutely change the light fixture in there. There are lots of affordable options out there. I attached some fabric swatch ideas using restrained gold and blonde. Enjoy decorating your new place....See MoreLiving room family room combo (great room) and off center fireplace
Comments (2)There are some truly amazing options out there for hidden TVs. If you were open to any of them, that might make your arrangement easier. being able to place things without having an obvious TV in the room when it isn't in use. We have a TV mounted above a fireplace and it ends up straining your neck to look up that high from a couch. Keep the TV low wherever you end up with it....See MoreHelp with living room/ family room
Comments (42)Good morning Jalpa, May I be direct about the furniture placement? I do not want to offend. Please do not purchase a theater chair or three seater couch. If you really do want to open up the room, add comfortable seating, accessibility and aesthetics to your room then I suggest that you get 2 recliner or regular love seats. The larger furniture limits your TV viewing and crowds the room. If it was me I would replace the sectional with 2 comfy love seats. I would put them in the corners and have the tv on the stair wall. I know that the furniture store wanted to give you a deal but honestly your comfort and overall happiness in your living room for years to come is well worth the money spent to put the right furniture in your living room. So whether you get love seats with recliners in them or love seats that you can add ottomans to them; I ask you sincerely; Please do NOT get a 3 seater couch nor a theater love seat. Theater love seats confine you to only two people whereas a regular (even with a recliner in it) love seat makes it possible for 2 to 3 people to sit in them and one person to lay down in them. Forgive me for my boldness but the sectional and any 3 seater couch will close off and overwhelm your living room. Please get 2 love seats for your living room. I sincerely believe that you will be happier in the long run. Also, the one love seat that is in the furniture store would not go well with your sectional. When furniture does not match it really t akes away from the beauty of the room. The first one is from HOUZZ. The second one is from Shields Reclining 68" Pillow Top Arm Loveseat at wayfair https://www.wayfair.com/furniture/pdp/palliser-furniture-shields-reclining-68-pillow-top-arm-loveseat-paf8589.html?piid=27367354%2C27374487 [houzz=https://www.houzz.com/products/medora-manual-double-reclining-loveseat-prvw-vr~154549915]...See MoreAri K
5 years agoAri K
5 years agosheloveslayouts
5 years agoAri K
5 years agoweedyacres
5 years agocookncarpenter
5 years agolast modified: 5 years agoAri K
5 years agoCarolina Kitchen & Bath
5 years agoweedyacres
5 years agochollis
5 years agoAri K
5 years agoAri K
5 years agoBette P
5 years ago
Related Stories
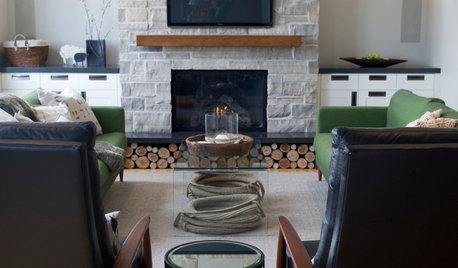
ROOM OF THE DAYRoom of the Day: A New Family Room’s Natural Connection
Stone and wood plus earthy colors link a family room to its woodsy site and create a comfy gathering spot
Full Story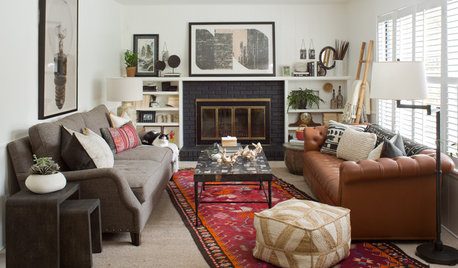
ROOM OF THE DAYRoom of the Day: Family Room With a Lively, Eclectic Style
Childproof furnishings, classic features and a mix of materials highlight a room designed for both kids and adults
Full Story
TRENDING NOWThe Most Popular New Living Rooms and Family Rooms
Houzzers are gravitating toward chic sectionals, smart built-ins, fabulous fireplaces and stylish comfort
Full Story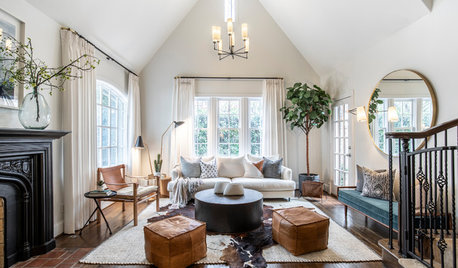
TRENDING NOWThe Top 10 Living Rooms and Family Rooms of 2019
Conversation-friendly layouts and clever ways to integrate a TV are among the great ideas in these popular living spaces
Full Story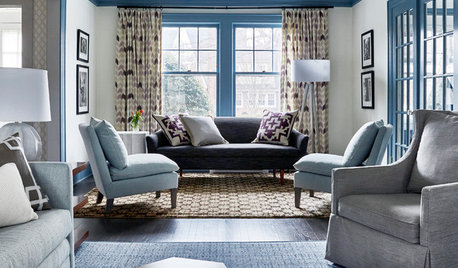
BEFORE AND AFTERS5 Sophisticated Living Room and Family Room Makeovers
See how designers carefully selected colors and furnishings to create elegant living spaces
Full Story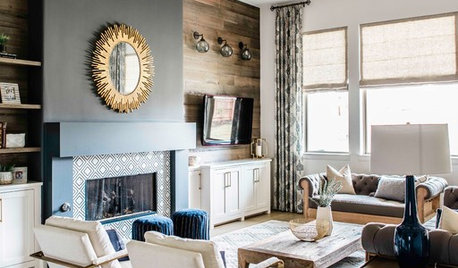
TRENDING NOW4 Great Ideas From Popular Living Rooms and Family Rooms
These trending photos show how designers create living spaces with style, storage and comfortable seating
Full Story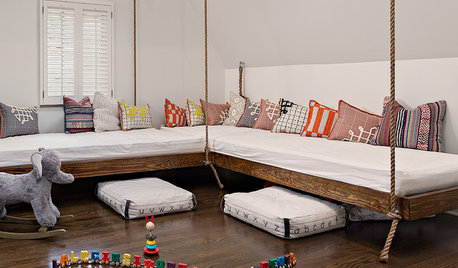
LIVING ROOMSRoom of the Day: Hanging Beds Add Fun to a Family’s Bonus Room
A second-floor sitting area inspired by Balinese treehouses is an inviting place to hang out
Full Story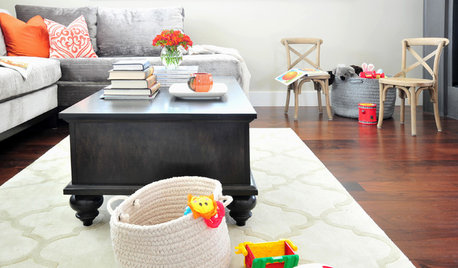
MORE ROOMSThe Family Home: Living Rooms You Can Live In
Have a beautiful, stylish living room that's also kid-friendly by incorporating smart storage, comfort and bold colors
Full Story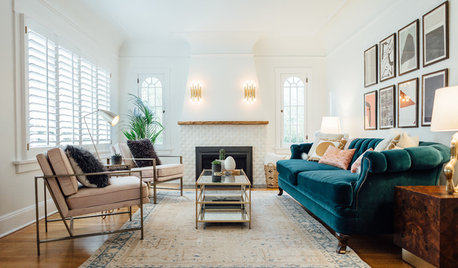
LIVING ROOMSRoom of the Day: Glam Comfort in a Tudor-Style Living Room
A family’s 1920s space gets a luxurious-looking update with new furniture, lighting, paint and fireplace detailing
Full Story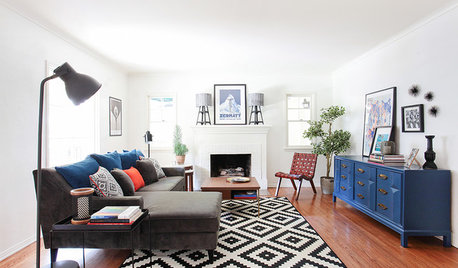
LIVING ROOMSRoom of the Day: A Chic Living Room Makeover for a Temporary Space
Stylish energy suits a young family’s lifestyle in their rental home
Full Story


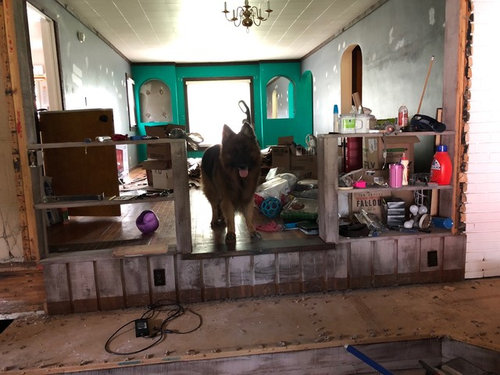
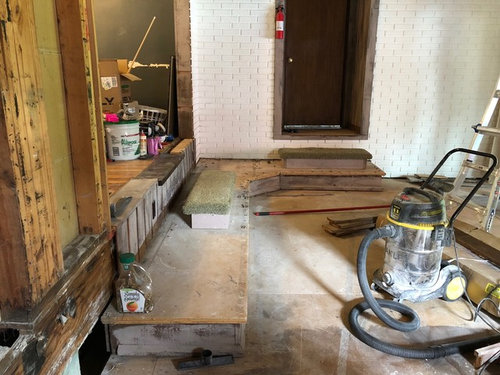
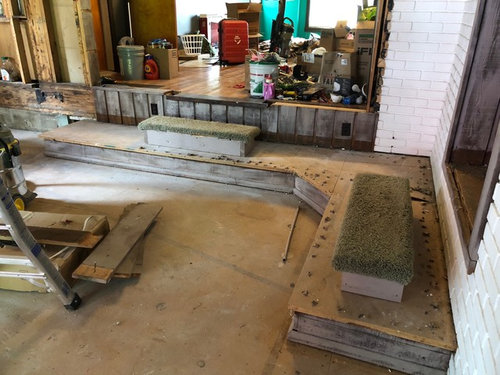

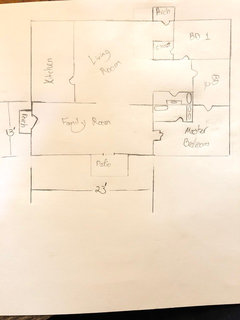
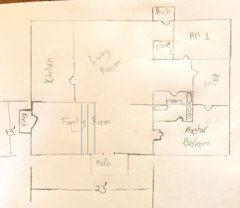
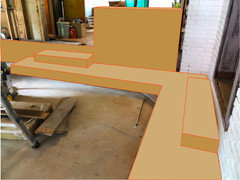
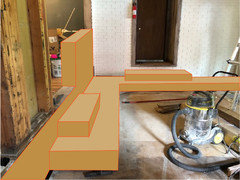



Bette P