What to do with layout 16x8 space in between two bedrooms?
P S
5 years ago
last modified: 5 years ago
Featured Answer
Sort by:Oldest
Comments (8)
Sativa McGee Designs
5 years agoapple_pie_order
5 years agoRelated Discussions
Waffling between two layouts. Please help!
Comments (47)Anne, that's not a bad idea. We currently have a tall but shallow shoe holder on the left with hooks above for keys. There are only about 11" on that side of the door, so it's a bit limited. I could definitely fit a closet to the right of the door, and maybe a bench where you suggest. k_b, no more than one kid in the plans for us, but I do know he'll get bigger and take up more space. Although with all the big plastic toys, it's hard to imagine! The house is little, but I kind of get a high from figuring out how to make the most of a small space. We also have a big shed and a garage, so anything that can go outside does. Here is the existing layout. As you can see, there isn't any storage planned in the main room (the family room was an addition several years after the house was built). After the kitchen/public space, we'll be moving on to the bedrooms - we plan to put built-ins in the master, and get rid of the powder room in favor of more closet space. The closet in that hallway is currently devoted to HVAC, but we're hoping to move that up into the attic at some point. Some of that space could be used for the bathroom in there, but I've been unable to figure out how making it a foot or two deeper will help add storage, which is what we really need....See MoreTorn Between Two Layouts
Comments (22)Agreeing with what bmore said, plus, you didn't want cleanup mess on your island...and now what would be the use of all that cabinetry in the vestibule? --Time to quit thinking! ;-D Really, I do think maybe some of this needs to stew a bit. If you can with the current kitchen very much in the way, try to wander through your space and do a lot of imagining. Look from every angle, in and out of the kitchen. What do you see? What do you want to see? How will it be to walk here and there to perform different tasks? Can it work right if the sink and frig are back where they live now, with other things so different? Or do those need to change, too? Will it feel the same and be disappointing that you didn't 'fix' that when you had the chance? And I don't mean walk around quickly and decide what 'can work, even though it's just a little inconvenient'. I mean really feel the space and the layouts and let your gut do some of the talking. Go with how you'll love it. You've never headed toward what's expected, but yearn for something unique, but that works, of course...but for your family, not someone else's. Think of what YOU have in your frig and freezer and how you need to use those appliances... Remember how you wanted the snack area to function and 'see' where it will do that best. Remember the other things that were important on your list. I spent hours staring at renderings and plans for our kitchen...Getting to know it, imagining how it would feel to walk into it and work in it,...and sometimes realizing something needed fixing or changing. It really did help. Maybe you need renderings of both ideas. You know where to get them! You've put in a lot of time and work to get you to this plan with these 2 alternatives. I hate to see you take a step or 6 back, and start changing the whole thing again. But, of course, I'm with you if that's really what you want to do; if you feel that with this plan you'd be 'settling.' We don't want that!...See MoreLayout- help me decide between two layouts please!
Comments (14)My concern is aisle widths. The width between the island and the right hand side is 3'1" (37"). If this doesn't take into account counter you will be down to perhaps 34" aisle width when subtracting potential counter overhang from both sides. I'm assuming you have kids given the homework room and I can envision (may not happen - you know your routines better than me that's for sure) a traffic spot that may require traffic lights and that is the area that comes out of the homework room (and whatever other rooms are down the hall) and into the kitchen or through to the dining room, coming down the stairs and into the kitchen and also standing at the beverage center. The other area of concern is the seating at the top of the table. The aisle width is 4'5" but if someone is trying to sit down and then sitting down they need about 2-3' to do that. It will be tough to walk behind them and you won't beable to open the DW. There's just no breathing room or air in this space. The room can't take a deep breath. But not my space....See MoreKitchen layout help please. Deciding between two.
Comments (12)"...The kitchen is on the back corner of our house and is a new build..." Is the entire house a new build or just the Kitchen? (It says "Existing Family Room", so I assume this is an addition, not a whole-house new build.) Assuming it's just the Kitchen, where exactly is the "new build" vs the existing footprint? How flexible are you? ++++++++++++++++++++++++ Some things to keep in mind: Aisles around the table...You will need to devote quite a bit of space to provide sufficient aisle space around the table. The presence of the door on the far right and the "desk" area will be an issue b/c you really need at least 54" b/w the table and the "desk" to allow someone to be one or the other and still get by. 60" would be better b/c you could potentially have seating at both. If that door will seldom be used, 54" will be fine. However, if that will be your only access to a backyard or deck (and it looks like it is), plan for it to be very busy when your children are playing as well as when you have company/parties and the outside is included (grilling, etc.). You will probably only need for 48" b/w the door and the table. I think you can get away with no more than 48" b/c the door is offset on the wall and the table will only overlap the door a little - it's not fully blocking the door - assuming the side that opens is on the right, not the left. If it's on the left, then you may need more b/c now the table will be fully blocking the door. What do you need? When there's no traffic behind the seats, at least 33" to squeeze by, 44" to walk by/pass behind to get to other seats. When there is traffic, at least 48" if there are no counters, etc., behind the seats With both counters/appliances and traffic and seating at only one location, 51" to squeeze by when someone is seated, 54" to 60" to walk by. If seating at both locations, then 60" to 72". 60" will work, but 72" is better. Possible fixes: (1) Recommended: Put in a banquette instead of a table. They take up less room b/c you don't have to plan for traffic behind the seats. -or- (2) Eliminate the desk and move the door to the top wall. This way, you won't be trying to fit so much in that small space (small when you consider you want a table + counter/desk + door in that space). -or- (3) Turn the table - but then it would reduce the amount of space you have for the kitchen work area. -or- (4) If this is a new house or you are modifying the FR, consider moving the door to the Family Room...See MoreM Doshi
5 years agoPatricia Colwell Consulting
5 years agoP S
5 years agolast modified: 5 years agoP S
5 years agoP S
5 years ago
Related Stories
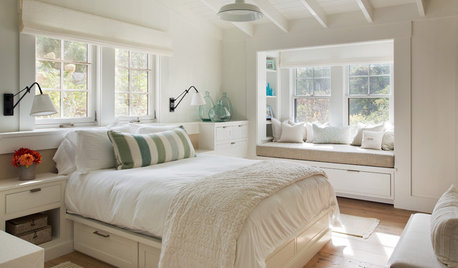
SMALL SPACES8 Practical Space Savers for Small Bedrooms
Hardworking furnishings, accessories and built-ins will keep your sanctuary tidy and calm
Full Story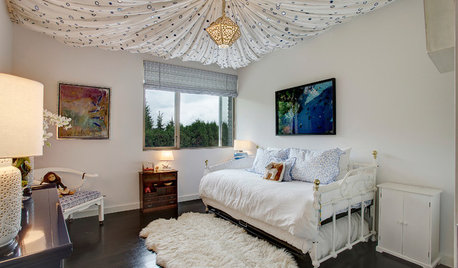
KIDS’ SPACES8 Dreamy Kids’ Bedroom Ceilings to Stir Imagination
Make your child’s room a magical place with a ceiling that could be a home to unicorns, UFOs and more
Full Story
REMODELING GUIDES8 Architectural Tricks to Enhance an Open-Plan Space
Make the most of your open-plan living area with the use of light, layout and zones
Full Story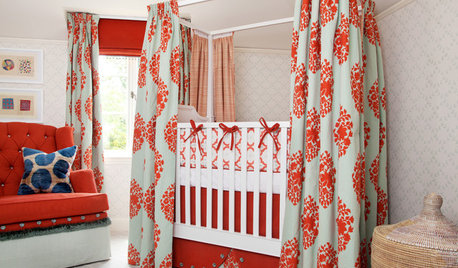
KIDS’ SPACES8 Tips for Peaceful Bedroom Sharing With Baby
Enjoy better sleep, neatness and enough space for everyone’s things with these shared-room strategies
Full Story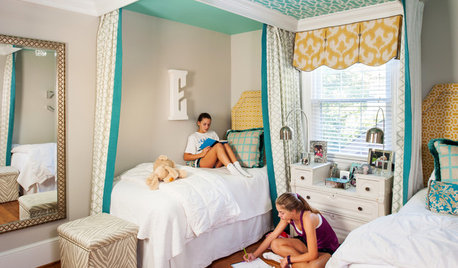
KIDS’ SPACES8 Sibling Bedrooms That Make Sharing Fun
Creative setups and extra storage accommodate all the kids in these rooms
Full Story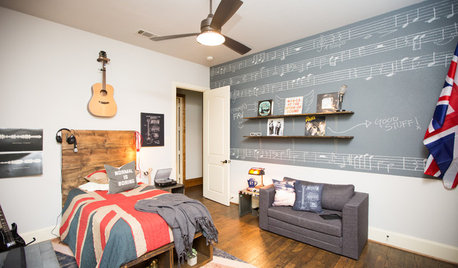
KIDS’ SPACES8 Bedrooms That Appeal to Tweens and Teens
Here are some creative bedroom designs for boys and girls who are moving past childhood
Full Story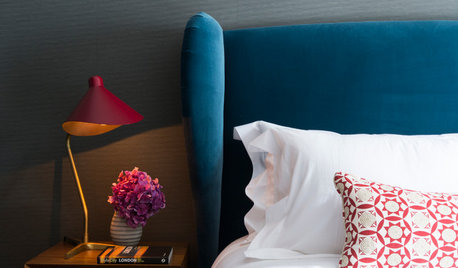
BEDROOMS8 Ideas for a Luxe Bedroom Update
It’s the thoughtful details — not necessarily the pricey ones — that create a sophisticated sleeping space
Full Story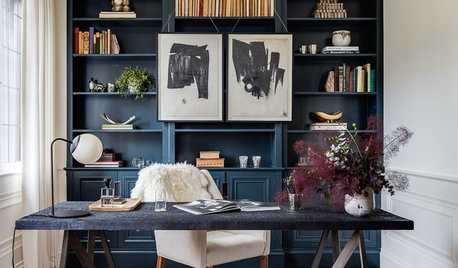
FEEL-GOOD HOMEEmpty Nesters: 8 Ways a Spare Bedroom Can Enhance Your Lifestyle
Your kids are grown and their belongings (ideally) are out of the house. Here are uses for the space they no longer need
Full Story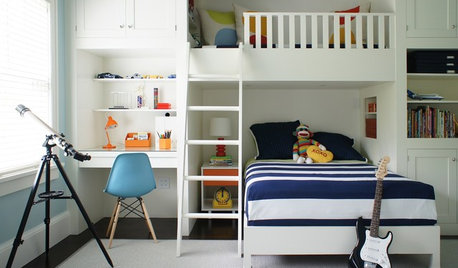
STORAGE8 Storage Solutions for Shared Children’s Bedrooms
Resourceful choices and an editing eye will give your kids the space they need to sleep, play and have fun
Full Story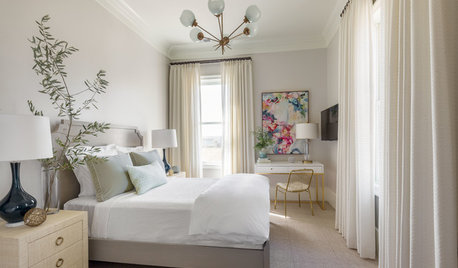
BEDROOMS8 Lessons From the Most Popular New Bedrooms on Houzz
These relaxing spaces make us want to dive in and get a good night’s sleep
Full StorySponsored
Central Ohio's Trusted Home Remodeler Specializing in Kitchens & Baths




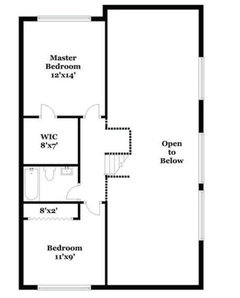





Sativa McGee Designs