Torn Between Two Layouts
malhgold
16 years ago
Related Stories

REMODELING GUIDESDesigner Confessions: Torn Between Wood Floors
19 Photos to Help You Choose a Wood Floor Finish
Full Story
BATHROOM VANITIESShould You Have One Sink or Two in Your Primary Bathroom?
An architect discusses the pros and cons of double vs. solo sinks and offers advice for both
Full Story
KITCHEN DESIGNA Two-Tone Cabinet Scheme Gives Your Kitchen the Best of Both Worlds
Waffling between paint and stain or dark and light? Here’s how to mix and match colors and materials
Full Story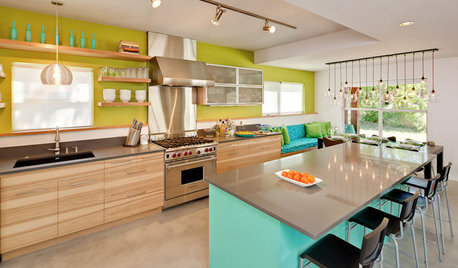
KITCHEN DESIGNKitchen of the Week: Aqua Knockout in Austin
Torn-down walls created more space, while vivid blue and green colors and clever storage gave a one-two punch to a kitchen remodel in Texas
Full Story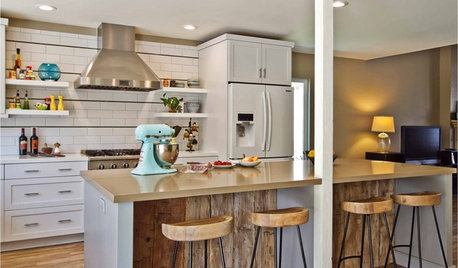
KITCHEN DESIGNKitchen of the Week: Stirring Up Two Styles in San Diego
Contemporary lines plus rustic textures yield a pleasing kitchen mix for a California couple
Full Story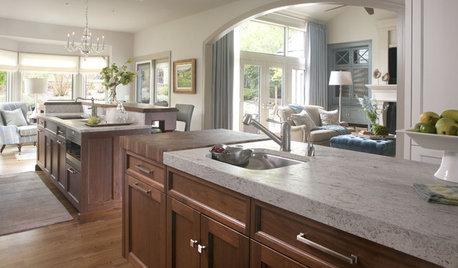
KITCHEN DESIGNKitchen of the Week: Two Islands in Colorado
Two islands and refrigerators create separate areas according to function in this kitchen remodel
Full Story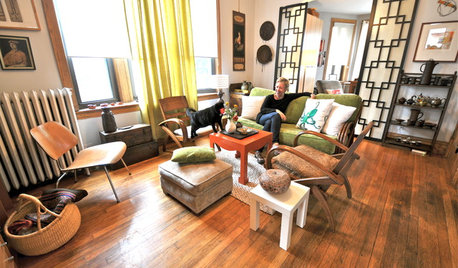
GLOBAL STYLEMy Houzz: A Chicago Two-Story Circles the Globe
International travelers bunk downstairs, while pieces plucked from around the world grace both levels of this two-unit home
Full Story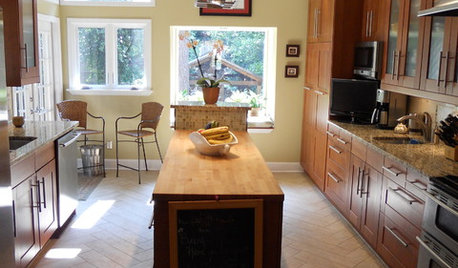
KITCHEN DESIGNTwo-Cook Kitchens Have Smart Space Chops
Seven Houzz users show off their clever solutions to having two — but not too many — cooks in the kitchen
Full Story
LIFEHouzz Call: Show Us Your Two-Cook Kitchen
Do you share your kitchen with a fellow cook? We want to see how you make it work
Full Story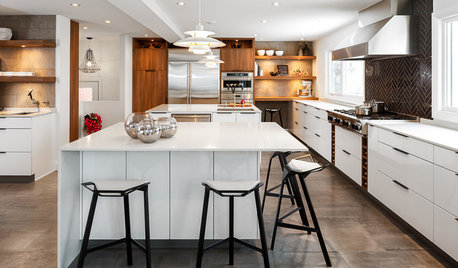
KITCHEN DESIGNKitchen of the Week: Cooking for Two in Ontario
Three small rooms become one large kitchen, so an Ottawa couple can cook side by side and entertain
Full Story



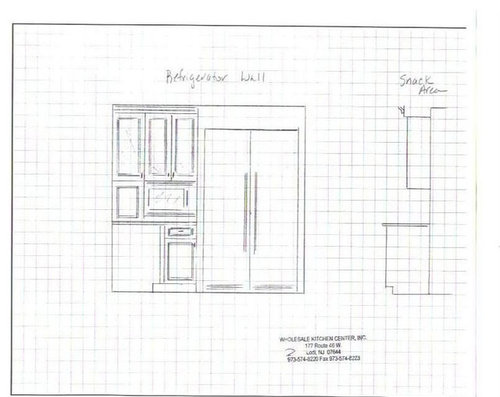
Buehl
malhgoldOriginal Author
Related Discussions
Torn between two Brothers....
Q
Ok Backsplash Time
Q
Torn between two ranges.............
Q
Torn between two carpets
Q
rhome410
cheri127
ci_lantro
lascatx
rhome410
Buehl
bmorepanic
ci_lantro
rhome410
lascatx
malhgoldOriginal Author
Buehl
bmorepanic
malhgoldOriginal Author
malhgoldOriginal Author
rhome410
lascatx
cheri127
malhgoldOriginal Author
holligator