need advice on curtain placement, please help!
jennifer
5 years ago
Featured Answer
Sort by:Oldest
Comments (12)
K R
5 years agojennifer
5 years agoRelated Discussions
Need some advice on placement of fixtures please
Comments (3)I think my designer advised me well on this: Will try to take a photo later, but: Rain head on the ceiling. Everything else, except the hand held, which I'll explain in a sec, is stacked in the center of the main shower wall. Thermostatic control on the bottom, then going up, valve for hand held, valve for regular shower arm, valve for rain head. They're stacked in the order of the height of what they control. Then the elbow for the hose of the hand held is a about 2.5 inches to the left of the lowest valve, and the bottom of the hand-held arm is about 2.5 inches to the left of that. Elbow and bottom of handheld bar are lined up at the same height as the lowest valve. The hose hangs between the bar and everything else. I think it looks great, with the exception of the fact that we're changing our regular shower head because it just doesn't seem to match the style of everything else!...See MoreNeed advice re shower curtain rod -- type, placement, source, et
Comments (11)Bear in mind that online reviews usually number a handful, so it's hard to determine quality based on reviews. Faucetdirect.com has lots of rods. Brass rods are the most expensive. I bought stainless steel. The Kohler rods would have been my first choice, but my shower is 58", and theirs and many others start at 60". I had to buy Moen and it does look nice. We have good ventilation so I don't think rust will be a problem. Location: Once you have the rod and shower curtain, you'll figure it out pretty quickly. Most shower curtains are 70-72" long. Leaking: Curved rods won't prevent it. I bought a shower curtain liner at BB&B that has suction cups along the sides. Shower curtains: JC Penney, Macy's, Kohl's, BB&B, Pottery Barn, Croscill.com, Overstock.com, etc. I've looked at hundreds and haven't found what I'm looking for. Most look pretty chintzy imo....See MoreNeed curtain advice! Please Help!
Comments (3)That is a very nice apartment but I can see your dilemma with the windows/door. I think you need to have some sort of drape/curtain that you can close for privacy. I would probably treat the entire area as one. You could install a traverse rod that would stack the drapes to each side during the day and then you could close them in the evening. If you do a double traverse rod you could have sheers on one rod and drapes on the other which would give you more options in your decor and style. However, I can also see an expense issue with that much wall to cover and it being a rental. Another option would be to use valances or roman shades (hung close to the ceiling so as not to block any of the door or window). Since valances would not help with privacy, you would still probably need to have blinds of some sort....See MoreNeed help with pleasing placement, please!
Comments (13)Mertie, the garden is far from perfect, I just don't usually photograph the parts that aren't! I try not to stress out about the less than perfect parts, knowing that the eye candy gardens in magazines and books have been groomed within an inch of their lives prior to photos being taken. I garden for the joy of seeing beauty and spending time out-of-doors. I also feel blessed to have the advantage of plenty of room to play since I live on an old farm with several garden areas and I'm a bit of a plant nerd, so I read a lot and visit the few good nurseries in the area several times a season along with botanical gardens and arboretums whenever I travel to get ideas. The dark purple shrub is one I learned about here on GW; a ninebark, Physocarpus Coppertina, which is a bit of a suckering monster, but ornamental enough that I give it room. It has nice white late-spring flowers, reddish ornamental seed pods for much of the summer, and the foliage color is nice all growing season. A densely twiggy mound in the winter, and a good bird nesting site during the breeding season. There are a couple of dark-leafed ones like Tiny Wine that stay smaller. Like yours, my arborvitae had some damage last winter from wet, heavy snow, so I may spiral wrap/tie some of them loosely this winter so they are less likely to splay open (thanks for the reminder.) I have deer, but they don't bother my gardens; instead I battle voles. This year I had at least a dozen plants, including a couple of favorites, that died due to having every root eaten and the voles do a number on the dogwoods I have in this bed. I've pulled out two of the original four dogwoods because they died. "foresight years ago" - It's not been that long with this garden, which was planted in the fall of 2009, mostly with very small plants (the evergreens being the exception, as most of them were about 3' tall when planted.) I would say that the bed started being quite ornamental after only a couple of years and if I'd wanted to put in more short-lived plants the first couple of years it would have been even nicer right away. If you are interested in seeing a bit of the process, there's a post in this thread with more photos over time and some description of my design process which was fairly loose. As the saying goes, "The best time to plant a tree was 20 years ago. The second best time is now." For shrubs, I think the best time should be 3 years ago, or even last year if you put in larger ones, but it's amazing how quickly they fill in. If I had realized how much I love the H. paniculatas, I would have planted a couple more, but now I am out of room in this bed. I'm currently ripping out some plants in another bed so that I have room for another one....See Moregracie01 zone5 SW of Chicago
5 years agoolychick
5 years agoK R
5 years agoartistsharonva
5 years agoBev
5 years agoJenny Hershey
5 years agoingrid_vc so. CA zone 9
5 years agoartistsharonva
5 years agoartistsharonva
5 years ago
Related Stories

TASTEMAKERSBook to Know: Design Advice in Greg Natale’s ‘The Tailored Interior’
The interior designer shares the 9 steps he uses to create cohesive, pleasing rooms
Full Story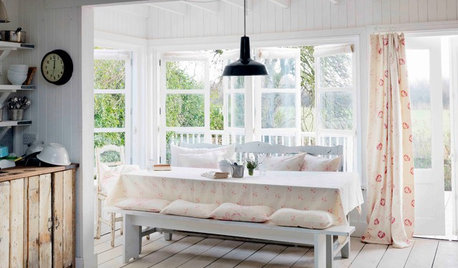
WINDOW TREATMENTSHow to Choose the Right Curtains
Custom or ready-made? Pinch or pencil pleats? Knowing the options will help you decide which window coverings are right for your space
Full Story
COLORPaint-Picking Help and Secrets From a Color Expert
Advice for wall and trim colors, what to always do before committing and the one paint feature you should completely ignore
Full Story
HOME OFFICESQuiet, Please! How to Cut Noise Pollution at Home
Leaf blowers, trucks or noisy neighbors driving you berserk? These sound-reduction strategies can help you hush things up
Full Story
MOST POPULARCrowd-Pleasing Paint Colors for Staging Your Home
Ignore the instinct to go with white. These colors can show your house in the best possible light
Full Story
LANDSCAPE DESIGNFire-Wise Landscapes Can Help Keep Your Home and Property Safe
Choose fire-resistant plants and materials and create defensible areas using these design strategies
Full Story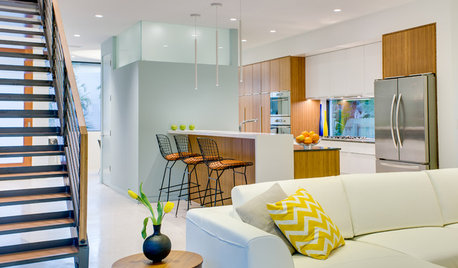
SELLING YOUR HOUSEThe Real Scents That Will Help Sell Your House
Ditch the potpourri and baked cookies. Follow these guidelines on scents to use and avoid to help sell your home
Full Story
BATHROOM DESIGNShower Curtain or Shower Door?
Find out which option is the ideal partner for your shower-bath combo
Full Story
REMODELING GUIDESContractor Tips: Advice for Laundry Room Design
Thinking ahead when installing or moving a washer and dryer can prevent frustration and damage down the road
Full Story
Straight-Up Advice for Corner Spaces
Neglected corners in the home waste valuable space. Here's how to put those overlooked spots to good use
Full Story


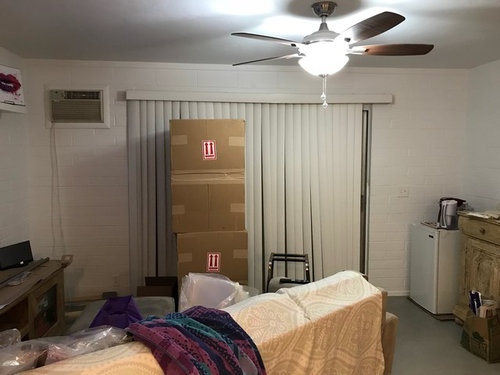
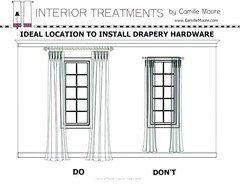
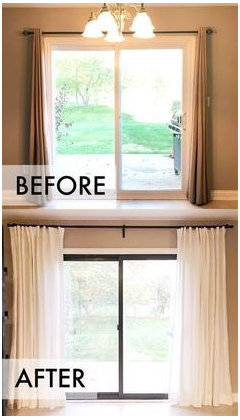







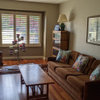
groveraxle