Space optimization in small master bedroom en suite
George Olivier
5 years ago
Featured Answer
Sort by:Oldest
Comments (6)
Tina Mmiller
5 years agoRelated Discussions
What’s worth more - a 4th bedroom or a media room for master suite?
Comments (1)3 bedrooms is a perfectly reasonable resale candidate in most markets. 3 bedrooms and a master with a really nice en suite should be an excellent candidate....See MoreNeed help on a small addition master bedroom and master bath 19x19
Comments (13)We're adding a slightly larger master suite (20x26) that also includes reconfiguring the original space to create a hallway entrance next to an existing hall bath. Our architect configured the space so that the new master bath abuts the existing hall bath, presumably to minimize the plumbing work etc, as in the 2nd sketch by @er612. She also aligned the new master closet with the existing space which just helps as a sound buffer. The rest of the layout was decided based on views - optimal placement of windows, strategic placement of the bathroom door, having wall space for a TV if you want that....See MoreConverting bonus room to additional en-suite bedroom
Comments (27)Changes from the previous one: - Black box is removed - Master bedroom stays the same size as original - West wall stays as original - Closet in bedroom 3 stays as original - Master closet is not separated by a wall. It is a bit narrower but you won't notice the change - The one guest closet is smaller than the two combined closets - Shower is about the same size but has no full length glass - Vanity and cabinet are smaller - Toilet are is more spacious...See Morebig bedroom or very small master bedroom?
Comments (6)There are 3 bedrooms, one of them is a master bedroom and I want to know about the two other bedrooms that they would be two small master bedrooms or they would better to be two standard bedrooms with a public facilited bathroom, anyway thank you for your answer....See MoreGeorge Olivier
5 years agothinkdesignlive
5 years agothinkdesignlive
5 years agoGeorge Olivier
5 years ago
Related Stories
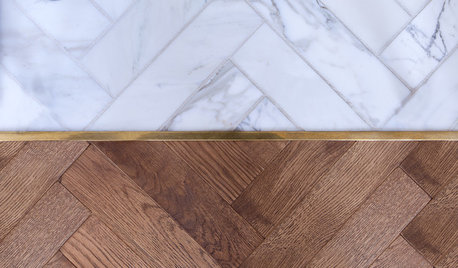
BEDROOMSMaster Bedroom Suite Pairs Wood and Marble
A London home’s master bedroom and bathroom reconstruction pays careful attention to materials and features
Full Story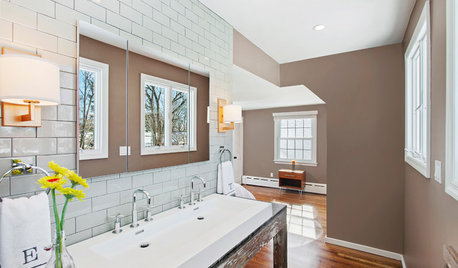
BATHROOM DESIGNRoom of the Day: New Dormer Creates Space for a Master Bath
This en suite bathroom has abundant natural light and a separate toilet and shower room for privacy
Full Story
REMODELING GUIDESRoom of the Day: Storage Attic Now an Uplifting Master Suite
Tired of sharing a bathroom with their 2 teenage kids, this couple moves on up to a former attic space
Full Story
BEDROOMSRoom of the Day: Master Suite Offers a Place to Rest and Read
The reconfigured space gives a Kansas couple a bedroom suite with 2 bathrooms
Full Story
BEFORE AND AFTERSBefore and After: Gray and Marble in a Serene Master Suite
A designer helps a California couple create an efficient and stylish space where they can relax, rest and rejuvenate
Full Story
BEDROOMSBefore and After: French Country Master Suite Renovation
Sheila Rich helps couple reconfigure dark, dated rooms to welcome elegance, efficiency and relaxation
Full Story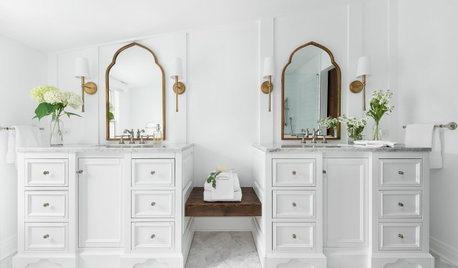
BEFORE AND AFTERS5 Lessons From My Parents’ Master Suite Makeover
A Houzz editor gleans remodeling wisdom from the interior designer behind her childhood home’s recent overhaul
Full Story
BEFORE AND AFTERSA Makeover Turns Wasted Space Into a Dream Master Bath
This master suite's layout was a head scratcher until an architect redid the plan with a bathtub, hallway and closet
Full Story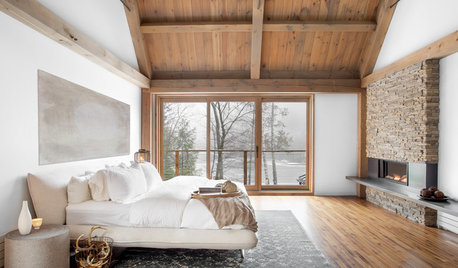
BEDROOMSRoom of the Day: A Master Suite With Urban Barn Style
Rooms flow with the rest of this lakeside house in Canada while providing a comfortable haven for the owners
Full Story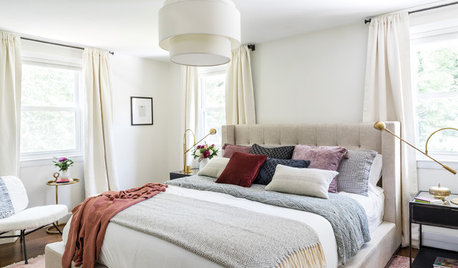
BEDROOMSSerene Master Suite Awash in Warm Whites
See how cream tones, matte black finishes and pops of brass make this Boston master bedroom and bathroom come to life
Full Story








Tina Mmiller