Need help on a small addition master bedroom and master bath 19x19
Frederick Newman
3 years ago
Featured Answer
Sort by:Oldest
Comments (13)
Frederick Newman
3 years agolast modified: 3 years agoJAN MOYER
3 years agolast modified: 3 years agoRelated Discussions
Need Help with Master Bedroom Bathroom/Bedroom Layout - 1970s house
Comments (5)I like my first idea best as far as use of space. I know people say not to put toilets on an outside wall. We had one in our last house in Iowa, but we had 2X6 construction. I don't know how high your window is, but I'm guessing the toilet would fit under there. The shower would be 5 feet long or shorter if you want a wider space to get to the toilet. (kind of tight the way I have drawn). You could do a 5 and half foot long shower and do an angled door at the left end to allow room between the shower and toilet. The vanity would be about 7 feet long, unless you do a 60 inch vanity with a linen cabinet at the door. I would reverse entry door swing if you do that.. The second top right could work and you would still have a small closet. The bottom left plan would require waterproofing your front window. Hopefully someone will give you other ideas. The bottom right plan is bigger, but no closet. Each square equals 1 foot....See MoreDoes you master bath color match master bedroom
Comments (14)Nothing wrong with mixing up colors. The colors should coordinate a bit so they flow from one room to another. My master suite is three rooms in an "L" shape, the sitting room is in the middle. All three rooms are open to one another with doorless archways, so they do flow visually. The center room, the sitting room, has deep red/burgundy walls and a cream/ivory trim color. Off one side of the sitting room is the bathroom. The the trim and cabinets are the same cream/ivory as the sitting room, but the wall are somewhat beige. Off to the other side of the sitting room is our bedroom. In there the walls are sort of a cream/ivory, and the trim/cabinets/wainscot is a deep muted historical green. The cream/ivory sort of ties the three rooms together and the other colors sort of bounce off that. For bathrooms which can be dominated by hard surfaces (fixtures/tile/stained wood) where the color of those items can be difficult or expensive to change, I usually recommend that those hard surfaces be a neutral or somewhat muted color. Then the wall color, or soft accent items like towels and throw rugs, curtains, etc, which are easy to change, be the stronger and sometimes more vibrant accent color. The hard surface colors in our bathroom are sort of neutral (cream cabinets and trim, beige walls, natural teak for the countertops and tub deck, tile is cream and charcoal), we change the color of the towels/rugs whenever we feel like it. Sometimes to a strong color; deep green, cranberry red, etc, sometimes to a soft neutral like beige, off-white, etc. And there is nothing wrong experimenting with colors either, especially paint. At roughly 10 cents a square foot coverage for basic formulations, paint color can be inexpensive and fairly easy to change....See MoreNeed ideas for small master bedroom entryway
Comments (16)Decor *and* behaviour modification; you do want both. For the wall, poi ting in the direction of the guest bathroom: https://www.etsy.com/ca/listing/605597937/bathroom-arrow-wood-sign-wood-sign-art?ga_order=most_relevant&ga_search_type=all&ga_view_type=gallery&ga_search_query=bathroom+arrow+sign&ref=sr_gallery-1-19&organic_search_click=1# https://www.etsy.com/ca/listing/571776054/sign-restroom-wedding-restroom-bathroom?ga_order=most_relevant&ga_search_type=all&ga_view_type=gallery&ga_search_query=bathroom+arrow+sign&ref=sc_gallery-1-2&plkey=a835f4c96e0b1f058d0a007059d972f86d902f4f%3A571776054# https://www.etsy.com/ca/listing/582618754/restrooms-sign-restaurant-sign-rustic?ga_order=most_relevant&ga_search_type=all&ga_view_type=gallery&ga_search_query=bathroom+arrow+sign&ref=sr_gallery-1-14&organic_search_click=1&pro=1# And for your bedroom door:https://www.etsy.com/ca/listing/629668772/personalized-mr-mrs-last-name-sign?ga_order=most_relevant&ga_search_type=all&ga_view_type=gallery&ga_search_query=mr+and+mrs+wall+sign&ref=sc_gallery-1-15&plkey=a6232108a973c10b6ddf8a400760c56398f916e6%3A629668772&cas=1#...See MoreHelp with Master Bedroom and Bath Layout
Comments (7)First a free standing tub looks best in huge bathroom since they need at least 12" all around for cleaning and honestly IMO you do not have space for one . Is the utility room just for a W/D or is there other stuff in there .I think you would be better off to have areach in closet wall in the bedroom like Ikea Pax all along that left side wall. A lot more storage than in what IMO is not a walkin closet since it is too small to have hanging space on both sides . Then you could use that closet space to enlarge the bathroom and maybe then a frees atnding tub. BTW have you actully tested free standing tubs they are a PITA to get in and out of I even hated the claw foot ,I grew up with, when I was teenager to get in and out of. IMO a nice drop in soaker tub or alcove is a much better real life choice ....See MorePatricia Colwell Consulting
3 years agoFrederick Newman
3 years agohtduban
3 years agoFrederick Newman
3 years agomillworkman
3 years agoFrederick Newman
3 years agosmalloldhouse_gw
3 years agoFrederick Newman
3 years ago
Related Stories
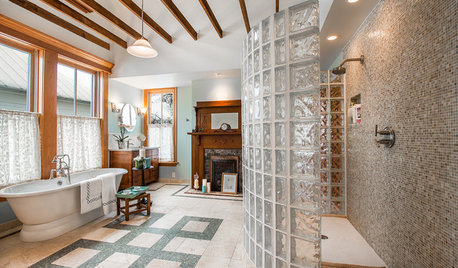
BATHROOM DESIGNBath of the Week: Converting a 19th-Century Bedroom in Texas
Bygone details merge with modern-day amenities and materials for beautiful contrast in a master bathroom
Full Story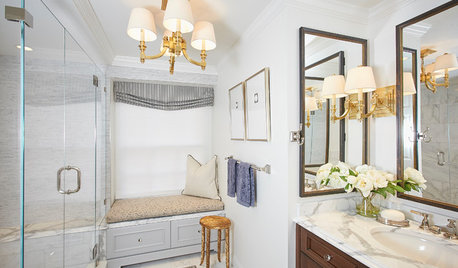
ROOM OF THE DAYRoom of the Day: Small Master Bath Makes an Elegant First Impression
Marble surfaces, a chandelier and a window seat give the conspicuous spot the air of a dressing room
Full Story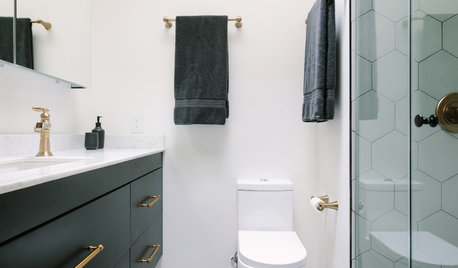
BATHROOM DESIGNBold Black-and-White Style for a Small Master Bath
A black-and-white color palette, graphic floor tile and a custom design make the most of every inch in this D.C. bath
Full Story
BATHROOM MAKEOVERSA Master Bath With a Checkered Past Is Now Bathed in Elegance
The overhaul of a Chicago-area bathroom ditches the room’s 1980s look to reclaim its Victorian roots
Full Story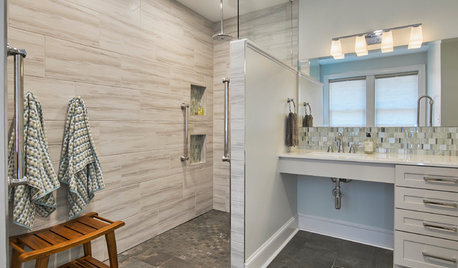
BATHROOM DESIGNBathroom of the Week: A Serene Master Bath for Aging in Place
A designer helps a St. Louis couple stay in their longtime home with a remodel that creates an accessible master suite
Full Story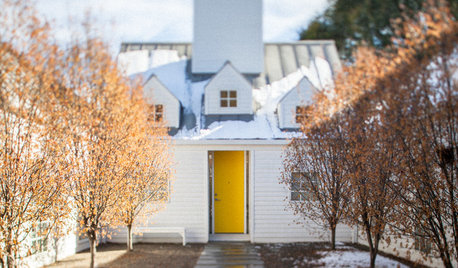
HOUZZ TOURSMy Houzz: A Master’s Design Goes Green and Universal
Adapting $500 house plans in Pittsburgh leads to planned Platinum LEED certification and better accessibility for one of the owners
Full Story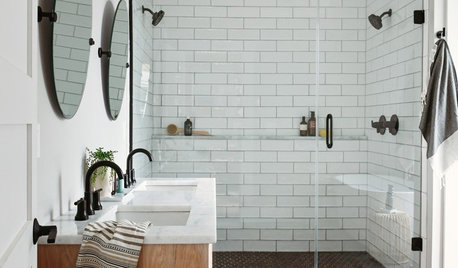
BATHROOM OF THE WEEKBathroom of the Week: A New Master Bath in Black and White
In Pennsylvania, a bedroom is converted into a bright, airy and budget-friendly bathroom
Full Story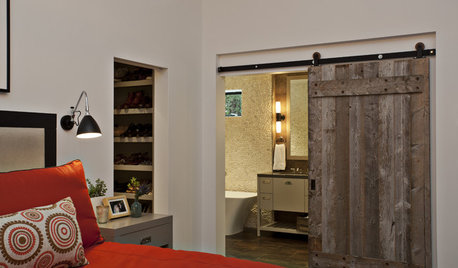
ROOM OF THE DAYRoom of the Day: Roughing Up a Contemporary Master Bath
Natural materials and toothy textures help a sleek bathroom fit a rustic house
Full Story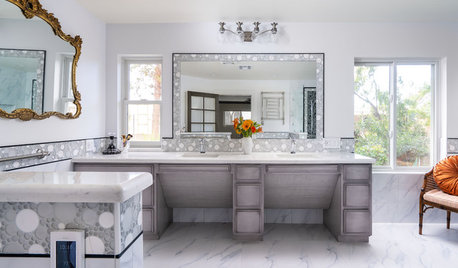
BATHROOM OF THE WEEKElegant High-Tech Master Bath Designed for a Wheelchair User
Wide-open spaces, durable porcelain tile and integrated gadgetry help a disabled woman feel independent again
Full Story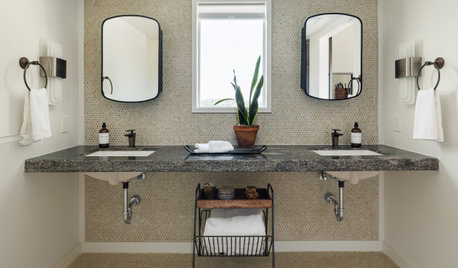
BATHROOM DESIGNBathroom of the Week: Master Bath Remade for Aging in Place
A designer helps a couple nearing retirement age turn a house into their forever home
Full Story


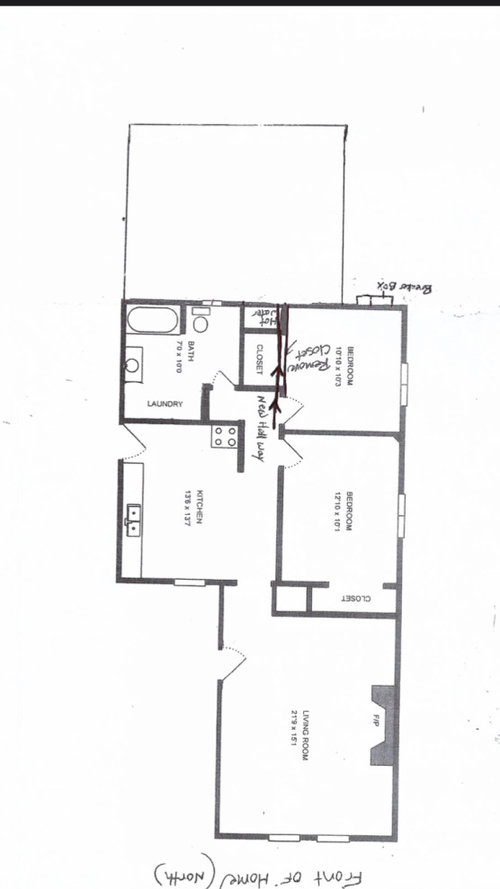



er612