Help! Where to start and end my kitchen tile backsplash?
A R
5 years ago
Featured Answer
Sort by:Oldest
Comments (24)
Related Discussions
Need Help Where To Start and Stop Tumbled Marble Backsplash
Comments (3)I had a situation like yours. In the case where the uppers extended slightly further than did the counter top, the tile installer made the tile even with the edge of the upper cabinet and added a very narrow line (maybe 1/2", slightly rounded edge) of tile all the way to the floor on the outside of the lowers. I thought it looked great. Sorry, I have no photos. In the case where the counters were wider than uppers, he lined up the tile with the edge of the uppers and the tile went straight down to the counters, so the last 1/2", or so, had no tile above it. Because of the shape of the edge, this looked intentional....See MoreNeed help with kitchen backsplash tile "end"...
Comments (6)That's a schluter edge. Nice they did that...but they sure did a messy job. Same thing happened with my back splash. They tried to "clean it up" which helped some, but still doesn't look professional. I would have the gc look at it. Ask him "does this look like the kind of work you expect to see in a (whatever price) custom home? If I review you on Houzz you want me to post these pictures?" That should get you some kind of answer... Good luck!...See MoreHelp with tile backsplash ending!
Comments (36)Paul, those are flat sawn walnut fronts from semihandmade, on top of ikea boxes. Here's a more full picture. Almost done with this kitchen-- just odds and ends to fix now! Thanks again for all the input!...See MoreWhere to end/use backsplash on long kitchen wall
Comments (9)I really love the look when you go around the corner, only to the depth of the upper cabinet. It looks very polished, very nicely finished. The size/scale of the tile matters for this type of look. (If you're using a large format tile, I wouldn't recommend it.) You would then use a bullnose tile or a deco edge to end the tile....See MoreA R
5 years agoJillius
5 years agochunwong
5 years agokriii
5 years agolast modified: 5 years agoA R
5 years agoA R
5 years agoisabel98
5 years agoA R
5 years agoA R
5 years agoisabel98
5 years agoCheryl Hannebauer
5 years agoA R
5 years ago
Related Stories
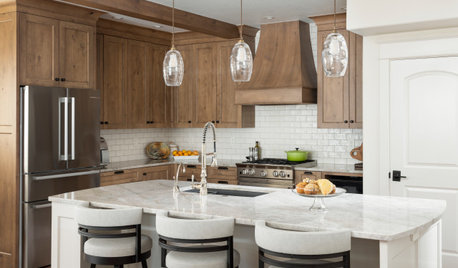
KITCHEN BACKSPLASHESWhere to Start and Stop Your Backsplash
Consider these designer tricks to work around cabinets, windows and other features for a finished look in your kitchen
Full Story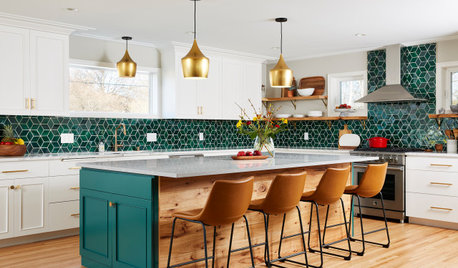
KITCHEN MAKEOVERSKitchen of the Week: Backsplash Dazzles in Green Geometric Tile
A designer helps a growing family function better at home with a new kitchen, mudroom and dining room bar
Full Story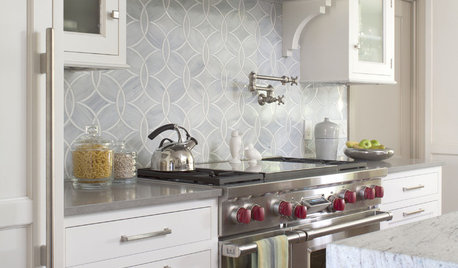
KITCHEN DESIGN8 Top Tile Types for Your Kitchen Backsplash
Backsplash designs don't have to be set in stone; glass, mirror and mosaic tiles can create kitchen beauty in a range of styles
Full Story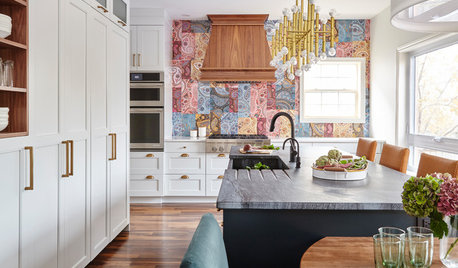
KITCHEN DESIGNPaisley Tile Backsplash Takes This Kitchen to a Whole New Level
The remodeled Toronto kitchen features a soapstone-topped island and a bold backsplash that makes an impression
Full Story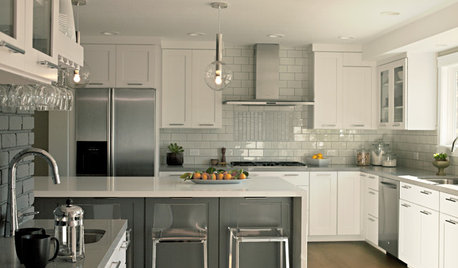
KITCHEN DESIGNEcofriendly Kitchen: Recycled Tile for Backsplashes
Pick a popular look for your kitchen backsplash design and go green as well, with beautiful tiles made from recycled materials
Full Story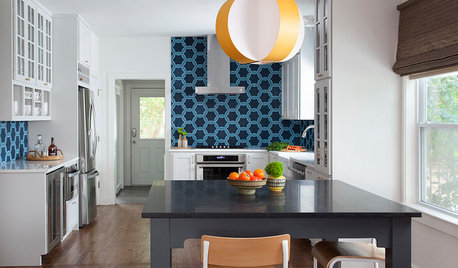
KITCHEN BACKSPLASHESThis Kitchen’s Geometric Blue Tile Steals the Show
An Asian-inspired island, newly stained floors and white cabinets complete the look
Full Story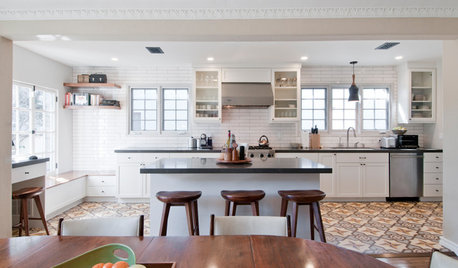
KITCHEN OF THE WEEKKitchen of the Week: Graphic Floor Tiles Accent a White Kitchen
Walls come down to open up the room and create better traffic flow
Full Story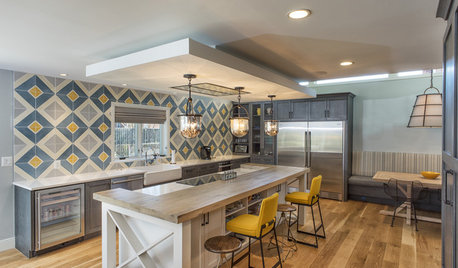
KITCHEN DESIGNKitchen of the Week: Tile Sets the Tone in a Modern Farmhouse Kitchen
A boldly graphic wall and soft blue cabinets create a colorful focal point in this spacious new Washington, D.C.-area kitchen
Full Story
KITCHEN DESIGNPatterned Tile Showcases an Open Kitchen’s New Minibar
A couple’s kitchen update puts the focus on entertaining by inviting guests in for a drink
Full Story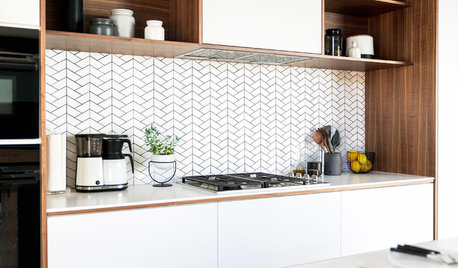
KITCHEN BACKSPLASHESLove a White Backsplash but Not Subway Tile? Try One of These
If you want to go beyond the classic rectangle, consider these 11 white backsplash tile options
Full Story




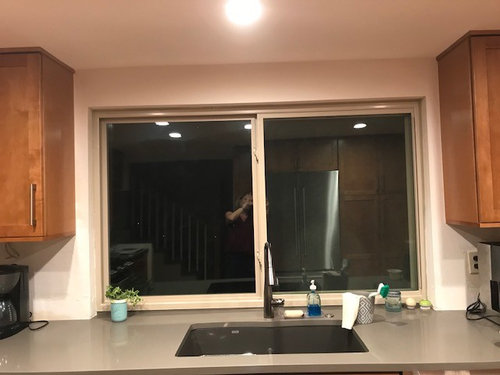
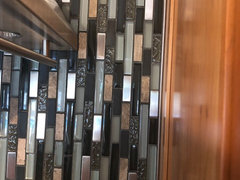

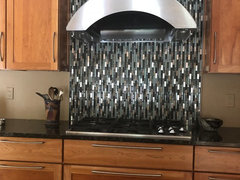



Chroma Design