New Kitchen layout plus proposed island
We are updating an early 90's kitchen and one option we are considering is removing the wall between kitchen and living room. I am waiting for the engineers response before I remove the wall. We don't think it is load bearing but they will confirm. The existing tile floor will be removed and unfinished hardwood added to match the current hardwood in the living room (it is ready to refinish).
I am attaching a layout of the current kitchen along with proposed layout. There are several options for the island - face the stove as shown or face the window. I don't want to make the kitchen feel smaller than it is and I think the current island is too big. I think 4 or 5 feet long would be enough. A 4' island would leave 48" in front of the dishwasher and would not be inline with the existing wall. Maybe a 5' island would have room for a third stool at the end facing the window.
We are thinking about leaving a small piece of wall as shown on the proposed diagram. There are two electrical outlets in this location (outlets are minimized on exterior walls). We think a pantry cabinet could be added here if required.
Most times it is just 2 of us at home, kids have mostly moved out but are frequent visitors!
Is this a reasonable/workable layout?
Existing kitchen
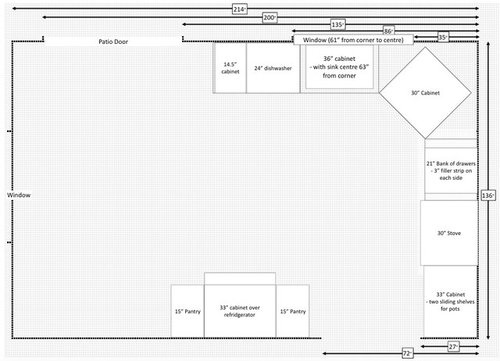
Proposed kitchen

Thanks
Comments (52)
mama goose_gw zn6OH
5 years agoI like the layout and the island orientation. 41--42" is the recommended minimum depth with seating--24" cabinets, 1" front overhang, back panel, and 15" seating overhang. I'd add a prep sink to the island, to make two work zones. You might not need a second sink every day, but when the kids come to visit, and you have help, it would be nice. Plus, you can prep facing the room, rather than in the corner.
Is the fridge 30", or more like 42"?
Wiess thanked mama goose_gw zn6OHWiess
Original Author5 years agoThanks mama goose! We are still thinking to shorten the island by 12" or so on the end near the existing wall. We can move it a bit to ensure sufficient room near the dishwasher. I will explore the prep sink.
The fridge is a 30" french door with bottom freezer, we also have an upright freezer in the basement.
Related Discussions
My proposed new kitchen layout!
Q
Comments (17)lavender_lass: Yes, the doorway pointed right at the table is just a small hallway to the dining room, not the front entry to the house. We did consider bumping out into the garage more but was advised against it since we'll have to put a support beam above that bump-out and the larger it is the harder (probably more $$) it is according to the contractor. I definitely hear you on the landing zone for the fridge, but we currently land on the island (2 ft away now though) and it seems very comfortable. I also proposed putting the prep sink in the exact location you suggested and was shot down by my wife and the designer. They felt that end space was needed for landing zone and shouldn't have a sink right on the end. Maybe if we had a better landing zone for the fridge it would be doable though. The right hand side of the mudroom will actually have a small broom closet with 4 18" deep cubbies to sit down on, take off shoes, hang coat up on rungs, with storage above and below. palimpsest: Very good points about focal point in the kitchen, it can really add or detract from the look, IMHO. Most people will first see our kitchen from the living room angle so they will be looking down the table/island and there is going to be a nice painted hood above the range. I think it'll be blue like the island. Likely white backsplash below with gray counters and white cabinets. I think it'll make a nice focal point and because of this I don't think I want a large light/chandelier above the table to get in the way of that view. momo7: Thanks for the vote of confidence on the colors! We did consider a peninsula at one point and I don't recall why that got shot down. We definitely prefer a table 4 of us can sit down for dinner at and look at each other over a row of seating at a peninsula, and I think the peninsula made my wife feel boxed in in the kitchen. Shallow isles might make us feel boxed in too though!...See Morewonky kitchen layout, proposed floor plan
Q
Comments (3)The correct way is to post a new reply to your original message asking if there are others who would respond. If it gives you grief about not permitting a duplicate post - change the subject of posting in the reply - so instead of the default "RE: wonky kitchen layout, proposed floor plan" have it say "Asking for more responses" or whatever appeals. Doing it the way you're doing it makes everyone lose track of what you've already said and what's already been suggested as far as floor planning goes....See MoreShaker Style Mouldings for renovated kitchen?
Q
Comments (3)Simple is much harder. And more expensive. Always. There is no detail to distract the eye, and little place for caulk to disguise. Walls and ceilings are rarely straight enough for severe straight lines. Notbwithout doing significant rebuilding and adjusting. But, a simple cove molding all the way around the room, with a minimal detail, is a clean look, that offers a bit more adjustability for real world conditions....See MoreProposed Kitchen Layout
Q
Comments (44)Barbara, 42" aisles can definitely feel a bit tight if you are used to more space, especially if you are a 2-cook kitchen (I'm a solo cook so I'm fine with tight aisles). With the shallow pantry cabinets on the far wall (which you could make as shallow as 9" or recess into the wall to gain a few more inches) and a 27" island, you would have 82-84" to divvy up for aisles, depending on the depth of those cabinets. Since the aisle on the far side of the island would only be used to access the shallow cabinets or to cut through to the dining room without entering the kitchen workspace, you could allocate just 36" of aisle space on that side and 48" on the working side. You can easily stagger the location of the fridge, sink and cooktop/ovens so that none of them are directly across from the other. Alternately, you could return the shallow pantries to the sides of the large window and reclaim that depth for a deeper aisle/island, like this:...See Moredan1888
5 years agolast modified: 5 years agoYour plan shows a double main sink. You may want to look at a single. It doesn't need to be as wide as a double to give you better function and you get more counter. . . The space on your plan for the frig takes up an extra 12" box.
Wiess thanked dan1888kazmom
5 years agoI am not a layout guru by any means, but it looks to me like you have very little space on either side of your stove. Am I right that you have about 12” on one side and 15” on the other side? We had that arrangement in our last kitchen and I hated it. Even though you have the island behind you you are going to want to set things down around the stove while cooking and it isn’t nearly as convenient with it behind you on the island. Right now you have more room around the stove. How do you use it when cooking? Will it bother you when gone?
Also, if it were me I would push the DW and sink down so the DW is at the end of the run of cabinets, closer to the table, and then sink and then cabinet. That gives you more prep space between the sink and stove. Unless you go with Mama Goose’s recommendation of a prep sink on the island, then I don’t think you need the extra space.
Where is your dining room in relation to the kitchen and living room, or is the eat in area the only table space?
Wiess thanked kazmommama goose_gw zn6OH
5 years agolast modified: 5 years agoCan you shorten the stub wall on the right, to match the 2' wall on the left? That would allow you to place the fridge at the end of the run, allow you to move the range down, and provide more space between the sink and range. If you choose the smaller island with no sink, you'll most likely prep in that corner.
Will you have upper cabinets? I drew them in, and you'll need one to the left of the DW, for dish storage. Dishes can also be kept in the drawer base to the left of the DW.
I added a few inches to the depth of the island, to make the seating overhang 15". It's going to be tight, with seating for the table, too, so I'd suggest backless, saddle-type stools, which can be tucked under the overhang when not in use. Would you consider a built-in bench, with matching pantry cabinets on each end? Click to enlarge:
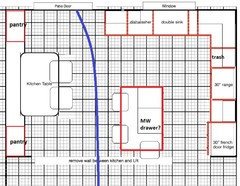 Wiess thanked mama goose_gw zn6OH
Wiess thanked mama goose_gw zn6OHRappArchitecture
5 years agoYou are definitely on the right track. Agree with mama goose about moving the fridge to the end unless there's room for a narrow pantry with pull-out drawers beside it. Also agree with dan1888 about the sink, one large sink is way more functional than a divided sink, especially for cleaning large pots and pans. And I agree with kazmom about shifting the sink/dishwasher to the left, but only if the window can also be shifted to stay centered over the sink, which could be out of the budget. The island seems small for a prep sink, but it's worth thinking about. Also consider where your microwave and trash/recycling cabinet will be.
Wiess thanked RappArchitecturePatricia Colwell Consulting
5 years agoI love the idea of opening a wall between DR and kitchen to improve space but I do not like the wall between LR and kitchen opened up .42” in front of the fridge is not enough walk way IMO so a counter depth fridge and move the island to the left 6”. Do you need a kitchen table at all if you have a DR . IMO the seating at the island will interfere with the seating at the table even if you shove the stools in. I think you need to get a kitchen designer/ interior designer to make this be perfect.
Wiess thanked Patricia Colwell ConsultingWiess
Original Author5 years agolast modified: 5 years agoThanks to all for the great suggestions, I will try and respond to all below and provide additional information:
dan1888: we will look at sink styles to see what will work, we are trying to centre the sink with the window. I am looking at the fridge now and think there is a mistake on the drawing - good catch!
kazmom: in our current configuration, mostly the left side of the stove is used during prep. The right side has a toaster and it is also the landing spot for 'stuff'. I think there will be more room when the fridge opening is adjusted, drawing shows a 42" opening for a 30" fridge. We can probably pick up 6" and add between the fridge and stove. The counter will be clear from the stove to the sink. As mentioned above, we are trying to centre the sink with the window. The prep sink is a possibility. The eat in area is the only table space.
mama goose: we can shorten the wall but I should give a little background. Our front door leads to 6 steps up that land where the current kitchen entrance is. We planned to extend the wall enough to hide the fridge door handles and provide wall space for the light switches. We will look at it from your perspective. We will have upper cabinets, I left them off this diagram just for the simplicity of trying to optimize the floor space first, thanks for adding them! We are concerned that things will be tight with the island so we are trying to minimize the size. We thought about using vanity depth cabinets for the island just to save the 3". Would this help? Your drawing for the table is interesting. Our thinking is make the current changes and then live with it for a while to see what needs to change with the table. It will not be close enough to the other cabinets is the color is not exactly matched or if there is fading.
RappArchitecture: we are hoping to have a small pantry between the fridge and the wall, pull outs for the bottom. There will be a bank of drawers between fridge and stove. See above, I think we can pick up 6" between the fridge and stove. We are not planning to move the window. The microwave is planned for the upper cabinet near the patio door and I think the trash is on an under-sink roll-out, I need to confirm.
Patricia: we do not have a dining room so everything will happen in this space. I am working with a KD and he provided us with a couple of options - smaller island, face the window, etc. Thanks for the concern with the lack of space, we are concerned too but working with what we have to see what works. It is always good to have other perspectives and experiences.
Thank you for all the great ideas so far!
kazmom
5 years agolast modified: 5 years agoI know Patricia Colwell and some others don’t like the kitchen open to the living room, but I will say that we just did a remodel that took down the walls between our kitchen/dining/living rooms and we LOVE it! The whole space is much more open and much more functional, for us. Our old house had a formal living room and dining room we never used, and the kitchen was open to the breakfast area and family room. That large open space was the only gathering area we used. Given that, when we moved we looked for a space where we could have a large open area. IMO it is great, and others seem to agree as the houses in our area that have been remodeled to have the three areas open to each other sell the fastest for the most money. If you really want a separate closed off kitchen that is fine, that works best for some families, but if you want it open don’t let people scare you off from it. We did make sure that our design kept the kitchen from being right at the front door and our sink/fridge area is not visible from the front door, as I didn’t want people at the door to see kitchen messes. We basically extended some walls to create a foyer and then took down the rest of the walls in the space.
If you think you are going to use the island seating a lot then I would not get backless stools, unless you know you like them. We got 3 stools with backs for the long side of our island and plan to get 1 backless for our short side. I can tell already that is a mistake as we are sitting at the island a LOT and the stools with backs are much more comfortable than the backless will be. I see lots of negotiating over who gets the backless stool in our future! I didn’t think we would all sit there at the same time much but am finding it is happening much more frequently than I expected. Unfortunately we got the set of 3 stools as a discontinued special, so we can’t get a 4th.
Wiess thanked kazmomWiess
Original Author5 years agoA brief update for this morning...
I had a short discussion with the 'kitchen planning committee' last night. My DW has great influence in this committee as well as the finance division :-). The prep sink in the island is ruled out and the sink will be centred with the window. We did not get to review everything due to family commitments but hopefully tonight we will have more time.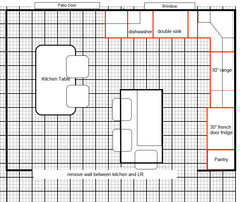
Hi mama goose: your proposed layout, with the potential for a third stool at the island, was favourably received. The new table configuration is on hold, as discussed yesterday, to give us time to live in the new space. I updated our drawing to include your suggestions.
Hi kazmom: thanks for the tip on stools with backs, I think the island will receive regular use.
Thanks againjrst
5 years agoI would consider orienting the island to run in the other direction-mostly because of the view from the living room. It would define the spaces -just my opinion but I always try to look at a Joanna Gaines (Fixer-Upper) house and try to analyze why her layouts (almost all open) seem to work so well. Her islands almost always run in a direction that "divides" the spaces
Wiess
Original Author5 years agolast modified: 5 years agoHi Lisa
Thank you for such a detailed post! We are certaily not as familiar with the NKBA guidelines as you are. We mocked up some of the suggestions last night and will review again tonight, I will also include an updated diagram using the grid and incorporating some of your suggestions. Below are a few replies to your comments:
- I agree, the original layout did not have sufficient aisle space to access the patio door, your new layout greatly improves this. I think it also provides a better seating arrangement for two people.
- the narrow cabinet to the right of the sink results from a desire to have storage for baking trays and similar items. Perhaps this is too narrow and we will review again. It is still on my updated drawing while we review.
- I now understand the lack of work space between sink and stove and your design makes much more sense to me. I have a 24" cabinet on the updated drawing while we review the corner layout.
- we do want to increase usable storage. The existing pantries on each side of the fridge are not as useful as we would like, they are too deep. Moving the new fridge as you propose helps to eliminate another deep pantry and this is a good thing! We do have an upright freezer and an area for dry storage in the basement. The dry storage area is somewhat cool and it is useful to store bulk items from Costco and it also maintains a nice temperature for wines!
- shortening the wall near the fridge has many benefits as you outlined and this is what we will likely do. Existing light switches and thermostat will need to be moved to the other side of the wall, I will discuss with my electrician.
- I have not seen a corner cabinet like you have proposed, it makes sense but we need to review this a bit more. My updated drawing still shows the original corner layout
- currently we use a double-bowl sink for dirty and clean (left to right) and bigger items do not fit as you mentioned. I think a single-bowl sink will work for us, especially with the benefit of modified undersink plumbing to better accommodate trash. The sink most likely be stainless steel and top-mounted onto laminated counters. Is an integrated drain board recommended?
- Our trash, organics, and cleaners are currently stored under the sink but not as organized as yours. Yours looks like a better option.
- we are planning a dedicated range hood in the 400-600 cfm range, without an exposed chimney, and vented to the outside. This should allow room for a small cabinet above the range.
- our current thought is to install the microwave in an upper cabinet on the right side of the patio door.
- as mentioned above, I like the proposed island seating changes and I also think the seating works better for conversation, etc. I also added the additional chairs to the table that are used monthly or even less frequently.
- I also made the island cabinets 21" wide and deep to save a few inches. Does this work?
- there is a heater on the wall where the bench is proposed, I will also discuss relocation with the electrician. There is also a window on the updated drawing. We like the idea with added storage so we will see what is possible. As mentioned in another post, I think we will do the kitchen cabinets and island first. After we live with it for a while, then we can see what other changes should be made. I did add one of the wall pantry cabinets, this is an easy addition since it only requires movement of an electrical outlet on an interior wall. The other corner has an outlet and a gang of three switches, all on exterior walls, and may be difficult to move and find a location for them.
Your kitchen looks somewhat similar to our plans, we are planning a natural oak floor with shaker cabinets cabinets. Colors and shades are not determined but I like the look of yours. Can you share additional photos of your island and layout?
Thanks again for all the suggestions!
Click to open
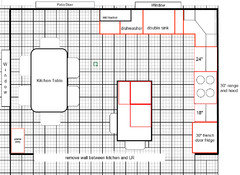
Wiess
Original Author5 years agoJust another note:
While we were measuring and looking at various options last night I made note of the current default placement of the kitchen table. It is withing 2' of the patio door and 1.5' of the window wall.
lisa_a
5 years agoHere's the link to my kitchen reveal. [50 Shades of Gray, TKO version[(https://www.houzz.com/discussions/50-shades-of-gray-tko-version-dsvw-vd~3447557?n=113)
TKO = Totally Kitchen Obsessed.
I'll be back later to answer your questions/comments.
Wiess thanked lisa_aGill
5 years agoI think Lisa has made a lot of really functionally important improvements, especially moving the trash pullout under the sink so you can stand at the sink and empty plates with food on them into the trash, increasing work space, clearing more floor space for passing in and out of the patio door, and more space behind the bar stools. It is great you are taking in these suggestions, because sometimes when you have a layout that seems good, it's hard to really consider suggested changes.
Re: microwave location, we recently moved our microwave below the counter; we had it above the counter before. I've seen posts on Houzz from shorter people who prefer under the counter. We are a family of adults, and we are all 5'9" and above, and have realized now that the old, higher location was better for us, so consider the height issue.
Wiess thanked GillWiess
Original Author5 years agoHi Lisa - thanks for the link and I look forward to your comments. Great job on your kitchen!
Gill - I very much appreciate all the different perspectives provided on this forum. Lisa has some very interesting ideas. We are considering all suggestions and will likely end up picking and choosing the ideas that seem to work best for us and the space. Good point on the microwave, we are all 5'8" and above so the higher MW placement will work well for us.
lisa_a
5 years ago"the narrow cabinet to the right of the sink results from a desire to have storage for baking trays and similar items."An alternative is to store these items in vertical slots above the fridge.
 Shaker Cherry Kitchen · More Info
Shaker Cherry Kitchen · More InfoYou can also request a tray drawer like this one.
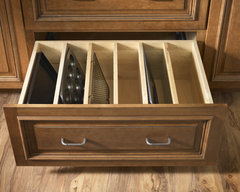 Traditional Kitchen · More Info
Traditional Kitchen · More InfoHave I already mentioned toe kick drawers? They make a great place to store flat items. Plus they max out all available storage, a plus when storage is at a premium.
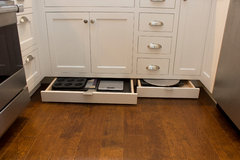 An Elegantly Functional Kitchen in Durham · More Info
An Elegantly Functional Kitchen in Durham · More Info"we do want to increase usable storage."
The answer is drawers, drawers, drawers. Drawers are nearly always going to provide the most usable, functional storage. We went from ROTs (roll out trays) in base cabs to nearly all drawers and despite giving up 68" of upper cabinets, we have room to spare. They are more expensive but IMO, it's pays off big time, especially in a modestly sized kitchen. Plus, no more getting on your hands and knees to dig stuff out of the back of base cabinets.
You can make 24" deep pantry cabs more functional by adding ROTs or pull-outs. That makes it easy to access items whether they are in the front of back of the pantry.
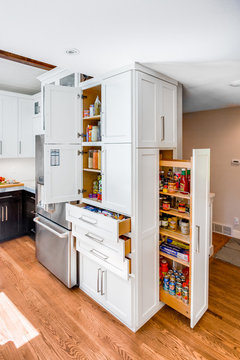 Refined Midcentury · More Info
Refined Midcentury · More Info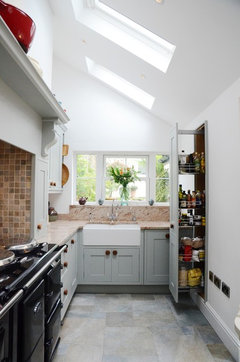 Grade II Georgian Town House · More Info
Grade II Georgian Town House · More Info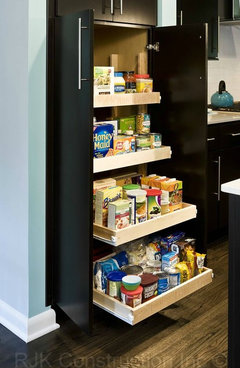 Contemporary Kitchen · More Info
Contemporary Kitchen · More InfoYou don't need to go to the expense of ROTs or pull-outs with 12" deep pantry cabs, only with 24" deep pantries.
"I have not seen a corner cabinet like you have proposed...."
Do you mean my suggestion to not use the corner for storage and instead run cabinets to within 3" of the corner in favor of drawer bases and wider upper cabinets?
The way to determine which is the right choice for you is to do your kitchen item tally, grouping them by use, determining how much space they need and the best location for them in your new kitchen.
I used blue painter's tape, outlining interior drawer widths (you'd get this information from you cabinet maker) on my counters and seeing items inside the "drawer."
The plan:
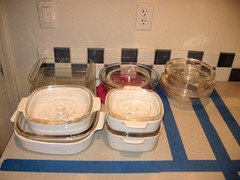
The result: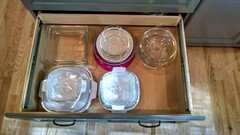
(I might have shared this in my reveal thread, can't remember for sure.)DH and I also took the items we thought we wanted to store in a BCC (blind corner cabinet, didn't have room for a corner Susan) to a cabinet display showroom to see how it would work for us. It didn't. I was honestly surprised by how awkward it was and how little storage is offered for the cost and the amount of space it required. It made sense for us to block the corner off in favor of wider drawers. The drawers hold everything we wanted to store in this area and more.
Here's a photo of the corner before counter install.

The above is also a good illustration of the 3" spacers in the corner that are necessary in order for you to open drawers without hitting adjacent drawer or door face and hardware.
"The sink most likely be stainless steel and top-mounted onto laminated counters. Is an integrated drain board recommended?"
No idea, sorry. Start a new thread with this question. There's a wealth of knowledge and experience on this site.
"our current thought is to install the microwave in an upper cabinet on the right side of the patio door."
Do you use your MW reheat leftovers, heat water for tea, make popcorn? Do you use it during meal prep? The general advice is that, if possible, place the MW according to how you primarily use it. Placing it in the upper cabinet gets it out of prime prep space but that could also be a negative.
"I also made the island cabinets 21" wide and deep to save a few inches. Does this work?"
If your cabinet maker can make 21" deep drawer bases for 36" high counters, yes, that works. That's the standard depth for bathroom cabinets and most cab makers are offering this for 36" high counters these days. I have 17" interior depth for my bathroom drawers; 20" interior depth for my kitchen cabinets (this has a lot to do with the brand of drawer guides you cab maker uses).
"there is a heater on the wall where the bench is proposed."
Do you mean a baseboard heater? Or a HVAC floor vent? Either way, this can be routed through the toe kick of a banquette bench. A HVAC vent can be placed in the toe kick (see below). You can replace the baseboard heater with a toe kick heater.
 Kitchen Bar and Seating · More Info
Kitchen Bar and Seating · More InfoOops, hit photo limit. To be continued....
Wiess thanked lisa_alisa_a
5 years agolast modified: 5 years ago"The other corner has an outlet and a gang of three switches, all on
exterior walls, and may be difficult to move and find a location for
them."We had the light switches that used to be in one of the side walls as you entered our kitchen installed in the face of the cabinet at the kitchen entry. There was no room to put them in the wall next to the entry (support posts in the way) and it would have been very inconvenient to have placed them farther from the entry behind the toaster oven. This solution works really well for us.
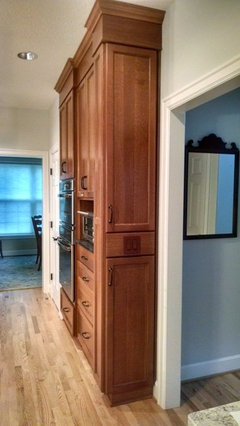
We did the same thing for the entertainment cabinet we ordered for our bonus room (done the following year). The switches used to be nearly 2 feet from the doorway due to lots of support posts and roof joists, etc in the wall next to the door. We got used to fumbling our way in to turn the lights on but we both prefer having the switches right at the entry to the room.
This solution may be a good option for you, too.
"Current default placement of the kitchen table. It is withing 2' of the patio door and 1.5' of the window wall."
Wow, that's tight! 18" is barely enough room to pull out a chair and sit down. This confirms my recommendation to you to consider a banquette for your dining area and to move the table farther away from your patio door.
I think I answered all the questions you asked but let me know if I missed something.
Wiess thanked lisa_aGill
5 years agoI want to second Lisa on the cookie sheet storage and pantry roll-outs. We originally wanted a narrow place for cookie sheets etc next to the stove, but in the end prioritized wider bottom drawers so we moved the cookie sheets etc above the fridge. We are delighted with that solution, very easy to access and put away, and we got much better pot storage in the drawers.
We also got pull-outs for our deep pantry and they are awesome, make everything in the pantry so easy to reach.
On the toe-kick drawers, my SIL got them because of extreme storage shortage, but they are expensive for the small amount of extra storage and they are not fun to access. You can open them easily with a nudge of your toe, but you still have to bend down to the ground to get things out.
Wiess thanked Gillkazmom
5 years agoYou definitely need panty shelf roll outs! It is the only way to go with 24” deep shelves!
One caution on cookie sheets above the fridge. If you have anyone who uses the kitchen frequently who is on the shorter side, this may not be the best option. We looked at doing this and while it would have been fine for me my mom lives with us and is ~5’ 1” and she would never have been able to get anything out of it without a step stool, which isn’t practical for her (older and not great balance). It also would have required my daughter who is on the shorter side (and done growing) to get a stool every time she wanted one. The top of the pantry cabinet was much better as it is considerably lower. If you have taller cabinets it is especially good if you can get a split shelf so you can put things above the cookie sheets. Like below.
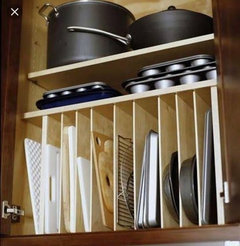
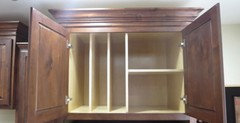
That is what we were planning, but in the end we needed to add a 15” cabinet to the side of the island so we made that a pull out for trays.
If you go with a base cabinet I would definitely do a pull out. We used to have an open base cabinet that you stuck trays in and it was a black whole where things got stuck and lost. Just a mess. I wouldn’t do it again unless I only planned to put large, flat cookie sheets in it, once you get different sizes, sheets with edges or cake pans/muffin tins it doesn’t work well. The pull out is much better.
Wiess thanked kazmomGill
5 years agoAgree about storing things high, if you have short people. (However, since you're all 5'8" and up, it's easy to reach above the fridge.) We had also considered putting our sheets above the pantry, but then you're still stacking and have to move the top ones to get to the lower ones.
We have our above fridge slide-ins divided into a few different boxes as kazmom shows, and one of these holds our small, folding stool which makes accessing anything on very high shelves very easy.
One last thing about organizing that I was reminded of by one of Kazmom's photos, it's a good idea to store heavy things low, light things high. This is because you don't want heavy pots falling on your head or slipping out of your hand and cracking your floor. It's easy to grab light things from a high place if your arms are long, and little consequence if they slip.Wiess thanked Gillkazmom
5 years agolast modified: 5 years agoGill - you can get the above the pantry slide ins the same as above the fridge, so you aren’t stacking. Agree if they are all tall though above the fridge would be fine. I missed that information.
Wiess thanked kazmomWiess
Original Author5 years agoThanks for all the comments! I will post when I read through this again and complete more mockups tomorrow.
cpartist
5 years agoIn a small kitchen, it actually makes sense as Lisa said to block out the corner cabinets. For the amount of space they take up, they give you very little usable space. I put in corner drawers but I have a larger kitchen so I'm not giving up needed storage like you would have to do.
I also think you need to really consider what Lisa said about spacing.
I would do Lisa's plan but make a 36" cabinet facing at the island facing the sink since you're not doing a drawer MW.
Wiess thanked cpartistWiess
Original Author5 years agolast modified: 5 years agoHi All - we have reviewed and tried some mock ups. We are very glad that we posted our proposed layout on this site and very grateful for the help received. Below are some responses to recent comments.
- we are liking the idea to store baking trays and similar stuff above the fridge, it will be much better than the current use. We have one clay tray to consider due to its weight but that can placed in the storage drawer below the oven if we find it does not work above the fridge. This cabinet is not shown on the drawings.
- we are convinced to use all drawers on the lower cabinets, they seem much more practical
- we mocked up the corner cabinet as proposed and we are liking it more. The blue tape tally is not completed yet, maybe this evening.
- the main use of our microwave is reheat and defrost. We still want it in an upper cabinet, most likely near the patio door. The other option we considered is between the range and fridge, this will require more than the 18” allocated for the space. We’ll see…
- the cabinet maker can make 21” deep x 36” high (this is what we have for a vanity). We will use the 21” depth for the island as needed to save a few inches. We are also considering the wider cabinet facing the dishwasher. (see option 3)
- there is a baseboard heater and we will look at what options are available such as the toe kick
- the default placement of the table is within 2’ of the patio door and 18” of the wall because most times these chairs are not used, we move it as needed but the space is tight.
There are two attached drawings using the dimensions and spacings as suggested, I think we are getting closed to a workable layout in #3. I am trying to limit the length of the island so it does not encroach too much into the living room (bottom) and interfere with traffic flow. We want to minimize people walking through the kitchen and would prefer people to walk past the island to get to the table and patio door. I hope I explained this properly!
Option 2 - click to enlarge
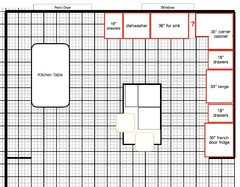
Option 3 - click to enlarge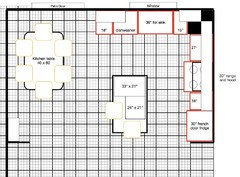
backyardfeast
5 years agoWiess, sorry if this was addressed already, but are you putting a 36" sink in that 36" sink cabinet? I know that these extra large sinks are popular, but usually in much larger kitchens. We went with a 30" single bowl and it feels huge! I can understand if, without a second prep sink, the bigger sink feels important, but I would encourage you to measure your biggest cookie sheets and baking pans and have a look at some sink specs. We found that--because most ovens and ranges are also 30"--even our largest pans fit easily in the 30" sink.
I'm bringing this up because I think those extra 6" would make a big difference to that 15" cabinet you have in the corner. Either a 21" cabinet there or a 24" cabinet where the 18" one is now would also really increase your storage space/usability. Personally I would increase the 15" one so that there's a little more space in that corner. 15" is pretty small for storing much of anything.
Wiess thanked backyardfeastcpartist
5 years agolast modified: 5 years agoFor a small space, this will give you lots of good storage. I would do 3 drawer cabinets with the bottom two equal size. I did that and I find I can get just about anything in my drawers with that layout.
Since you are not vertically challenged in your family, above the fridge will work out great for your trays, etc. I made my storage above my built in single oven which works for me since I am vertically challenged. It's just high enough that I have to reach up partly to pull trays out. I happen to also have a heavy ceramic platter, and I have no problem pulling it out of the slots.
Agree with backyardfeast regarding the sink. I have a 30" farmhouse sink and it's plenty large enough for washing anything. I would much rather have the space for pots/pans, etc. In my condo kitchen before this one I have now, I also had a 30" sink.
I prefer layout 3 with the drawer facing the sink on the island. Open the dishwasher and that drawer and it will be so easy to put dishes away in there. Yes dishes. I love having my dishes in drawers now instead of having to reach overhead.
I still don't like that you have such a narrow space between the sliders and table. It is way too tight. And it is too tight against the back wall for chairs. You need a minimum of 36" from table to wall for chairs to slide in and out. Do yourself a favor and mock it up. Put the table as you have it now 18" from the wall and try and get into and out of the chairs on the wall side.
What is the hangup of having a banquette seating on that side?
One other thought. I put a header up with cabinets between my kitchen/dining and living room. Your layout is very similar to mine with the kitchen/dining and the way the island is facing the living room. I would make some sort of visual divider between the two rooms. It keeps it very open but helps define the two spaces.
Wiess thanked cpartistWiess
Original Author5 years agolast modified: 5 years agoHi backyardfeast - we currently have a two-bowl, surface mount sink that measures 31" lip to lip on the counter. It is installed in a 36" framed cabinet. We can probably make this smaller and add 3" to each side to keep the sink centred with the window, I think even 3" will help. Plus I would like to increase the drawer size on the left of the dishwasher. This looks like a good spot for cutlery (?) and wider would help. The single-bowl vs. double-bowl sink is up for debate again.
Hi cpartist - I like the idea of 3 drawers with smaller on top. Do you use this space for spices? dish towels? cutlery? Do you know the drawer depths?
Layout 3 is our current preferred option and I can see the benefit of having the dishwasher close to the drawer. Would you install three drawers here too as mentioned above? If so, cutlery here or left of dishwasher? It is likely a good spot for knives and other larger utensils.
The narrow space behind the table is due to the small kitchen size and the table size plus a lack of full use on a regular basis. We are pretty much resigned that the table too must go. We have done the mock ups many times but have learned to live with it! As mentioned previously, step one is to install the new floor, appliances, surrounding cabinets, and island. We will then 'live in' it for a while and then decide the next change. We think there is enough separation between the island and the wall behind the table that minor differences in stain color will not be noticeable. I think the banquet seat will work well there and we can work with the heater options. There might also be a table set with an optional bench in place of these two chairs. The cabinet near the living room could fit in quite easily.
The electrical in the corner nearest the patio door is a little more challenging. The switches and plugs are installed in exterior walls. We live in eastern Canada and our house was built to the R2000, energy efficient standard. If you are not familiar with this, part of this standard means the exterior walls are well insulated and then sealed against drafts. I am hesitant to disturb the building envelope unless absolutely necessary. Our 'live in time' with the new kitchen will help us determine what other changes are needed to meet our needs.
I too like the idea of a header. It actually results in a little less work as I do not need to disturb the ceiling therefore no need to plaster. I can cut the wall and leave enough at the top for crown moulding. It is also a break if the different paint shades are desired AND I can repaint the kitchen without painting the remainder of the main floor common areas. I don't have the full support of the 'kitchen planning committee' for this yet but will continue discussions/negotiations!
Thanks again!
lisa_a
5 years agolast modified: 5 years agoYou're making good progress!
I made a slight tweak to Option 3 (my preference, wider drawers will give you the most flexibility for storage), adjusting the sink width (good suggestion, backyardfeast) and flipping the table and pantry cab to allow you more room between table and patio door.
ETA: kitchen plan
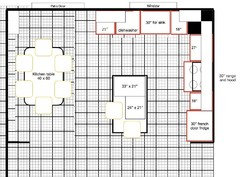
I don't believe you'll find a 30" wide, single bowl sink with an off-set drain but you should still be able to spec trash pull-outs for below the sink. It would likely be similar to this trash pull--out below a double bowl sink, a single can behind each door. To clear the disposal, they will likely be turned 90 degrees and moved to the far side of the space.
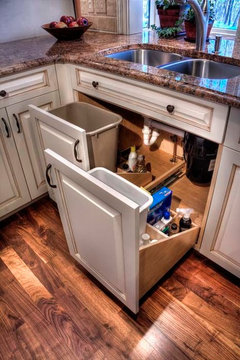 Bentwood Drive Residence Kitchen 1 · More Info
Bentwood Drive Residence Kitchen 1 · More InfoIt sounds like you can do custom cabs so relocating the switches to the face of the cabinet should be doable. This shouldn't impact the home's insulation envelope since it shouldn't involve more than accessing the box and not going into the wall around it. If the wires aren't long enough to extend them out to the face of the cabinet, the electrician will need to make the existing switch box a ... junction box? I think that's the right term ... and you'll need to have the cabinet made so that you have access to that box (required by code in my area, likely in your area, too).
The other option is to go with a base and upper cabinet, leaving access to the switches as is. It would be similar to this photo (cab extension to counter can be eliminated):
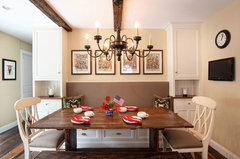 Bluebell, PA traditional · More Info
Bluebell, PA traditional · More InfoYou lose some storage but since it won't require electrical work, the trade-off might be worth it.
If you need to make up that storage, you could add cabinets above the bench area (high enough up that you don't hit your head) like this:
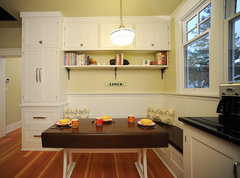 Seating area with drop-leaf table · More Info
Seating area with drop-leaf table · More Info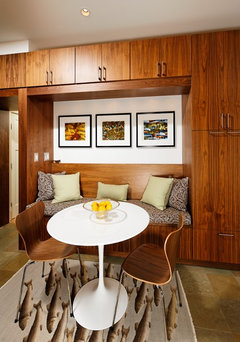 Modern Delray Remodel · More Info
Modern Delray Remodel · More InfoUse it for storing seldom used items, which would free up storage in the main part of your kitchen.
Wiess thanked lisa_aWiess
Original Author5 years agolast modified: 5 years agoHi lisa_a - thanks for the encouragement, we are learning a lot from this forum! We discussed the corner cabinet several times again today and it makes more sense each time we do.
- I am not sure if you intended to attach a layout so I tried to make the adjustments as I understood them. It is attached as option 3.1. Please feel free to correct me if I have this wrong.
- I looked and cannot find a 30” sink as described and the single vs double debate continues - stay tuned. I made the sink cabinet a little smaller and made the adjacent cabinets slightly larger. We looked at Ikea waste containers online and sized it up with our existing plumbing, there will be a workable solution when we choose a sink and review with the plumber. We will not have a disposal.
The existing drain pipe goes left behind a cabinet but my plumber will figure it out. There are t-bar ceilings in the basement which provides relatively easy access to most things.- The cabinet maker we are working with builds all the doors and boxes so there is flexibility in sizes and switches if that is the route we take. It does look workable if we either route you suggested.
- Most likely there will not be cabinets above the bench because of the window, it is included on option 3.1.
Option 3.1 - click to enlarge
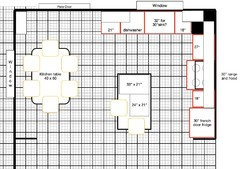
lisa_a
5 years agolast modified: 5 years ago"I am not sure if you intended to attach a layout so I tried to make the adjustments as I understood them."
Oops, yep I did mean to! I edited my post to include the drawing but it looks very similar to what you posted.
Oops, forgot about the window on that wall. Sheesh, first I forget the window and then to attach the drawing. I must have been a pint low on my morning coffee, lol.
"I looked and cannot find a 30” sink...."
Are you doing drop-in or undermount? If the former, you can get away with a sink the same size or slighter wider than the base because you don't need to accommodate the sink's flange inside the cab. You can also fudge on recommended sink cabinet size by using a HUSH (Hercules Undermount Sink Harness) kit, provided there's just enough room for the sink and flange inside the cabinet. Joseph Corlett, LLC, one of our resident pros, recommends the HUSH kit regularly. In fact, he's the reason I know about it.
For instance, Kraus recommends a 33" cabinet for their 28" SS single bowl sink but you could probably undermount it in a 30" cabinet. You'd have 1/2" to spare (30" cabinet loses 1 1/2" total to 3/4" thick cab sides), which is tight but should be doable with a HUSH kit. If you start a thread, asking for Joe's help with sink size, I'm sure he'd pop in to help.
Wiess thanked lisa_aWiess
Original Author5 years agoHi lisa_a - thanks for the updated drawing.
A drop-in sink is planned. We will have to visit a couple of stores and browse what is available. This will also help with the sink vs double bowl dilemma. The smaller sink cabinet will help to enlarge the adjacent drawers. I will see what we like for sinks in a show room and then post a question specifically about it.
It seems from your photos that you also have mainly two large drawers with a smaller drawer on top. Does this work well and what are the dimensions? I will ask our cabinet maker if he has the hardware for double drawers.
cpartist
5 years agoHi cpartist - I like the idea of 3 drawers with smaller on top. Do you use this space for spices? dish towels? cutlery? Do you know the drawer depths?
I actually have my spices in two upper cabinets on either side of my cooktop. That was my preference. I do have all my lowers with 3 drawers. I have 2 large drawers on either side of my cooktop. One is for my cooking paraphernalia and the other is for my baking paraphernalia. (Spoons, stirrers, measuring cups, etc)
In my corner drawer (I have a 3 drawer corner cabinet instead of a lazy susan cabinet) is my knife drawer.
Then I have my prep sink and next to that is my trash pull out with a drawer above that. In that drawer I keep the small boxes of plastic wrap, aluminum foil, plastic bags, etc.
On the right of my fridge is DH's coffee cabinet and in his top drawer is a combo of his stuff for making real drinks, and some junk stuff.
Next to my cleanup sink is 3 drawers and that is across from my cooktop and in there is my silverware.
I do not know the drawer depths exactly, but I want to say they are 21" deep.
Layout 3 is our current preferred option and I can see the benefit of having the dishwasher close to the drawer. Would you install three drawers here too as mentioned above? If so, cutlery here or left of dishwasher? It is likely a good spot for knives and other larger utensils.
Yes I'd do 3 drawers throughout.
You really have to do like Lisa suggested and see what will fit where. For us, it's only DH and myself so we only needed a 24" wide drawer for our dishes. Having said that, I do like having all my table stuff in one stack. I have silverware in the top drawer, dishes in the middle drawer, and the bottom drawer holds plastic outdoor dishes and outdoor glasses. (We are in FL so live outside)
We will then 'live in' it for a while and then decide the next change. We think there is enough separation between the island and the wall behind the table that minor differences in stain color will not be noticeable. I think the banquet seat will work well there and we can work with the heater options. There might also be a table set with an optional bench in place of these two chairs. The cabinet near the living room could fit in quite easily.
Fair enough to wait. Or try mocking it up now with boxes. One thought. If you're having something built, it is usually less expensive to do it all at once.
If you are not familiar with this, part of this standard means the exterior walls are well insulated and then sealed against drafts. I am hesitant to disturb the building envelope unless absolutely necessary. Our 'live in time' with the new kitchen will help us determine what other changes are needed to meet our needs.
I agree with you that it's best not to disturb the building envelope.
I too like the idea of a header. It actually results in a little less work as I do not need to disturb the ceiling therefore no need to plaster. I can cut the wall and leave enough at the top for crown moulding. It is also a break if the different paint shades are desired AND I can repaint the kitchen without painting the remainder of the main floor common areas. I don't have the full support of the 'kitchen planning committee' for this yet but will continue discussions/negotiations!
Glad you like the idea. I love it in my house as my living room is quite open to the kitchen/dining area but feels like a separate room
Wiess thanked cpartistcpartist
5 years agoI made a slight tweak to Option 3 (my preference, wider drawers will give you the most flexibility for storage), adjusting the sink width (good suggestion, backyardfeast) and flipping the table and pantry cab to allow you more room between table and patio door.
Much better!
Wiess thanked cpartistlisa_a
5 years ago"A drop-in sink is planned."
You should be able to install a 30" wide sink in a 30" cabinet. The 30" dimension includes the sink flange which will be above the counter, not inside the sink cabinet. We had a 33" drop-in sink in the 42" corner sink base, pre-remodel. They routed out the cab sides towards the front of the cabinet to fit the sink (sink front was wider than cabinet front). This is *not* recommended for undermount sinks (and isn't ideal for drop in but we didn't know better at the time) because it weakens the cab structure, which is necessary for undermount sink support."It seems from your photos that you also have mainly two large drawers
with a smaller drawer on top. Does this work well and what are the
dimensions?"That is correct. The drawers are essentially the standard 6-12-12 set-up but our cab designer drew them up showing drawer opening information because that is what the shop needs to build the cabinets. Here's the drawing:

We spec'd a few drawers to be drawer in drawer. The exteriors all lined up - that was a nod to my engineer DH who likes things symmetrical - but the interiors fit our storage needs.
Here are pics of the drawer in drawers we spec'd for 2 of the drawers in the drawer base to the left of the cook top.
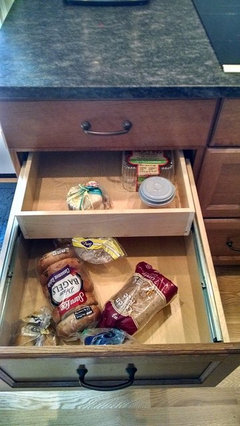
Notice that the bread drawers shown above appears as a single drawer when the drawer is closed.
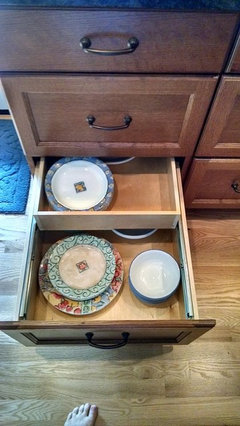
Remember the photo I shared showing the final result of my storage planning? Here it is again. It's the bottom drawer of a drawer in drawer set-up in my island.
Here's the top drawer.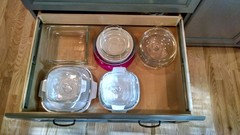 With drawers closed, it looks like a 3 drawer set-up.
With drawers closed, it looks like a 3 drawer set-up.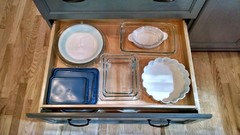
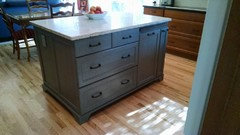
They don't require any special hardware. The glides are soft-close drawer glides, side-mount.
They work well for us, giving us more storage than if we'd simply done 3 drawers, while maintaining a homogeneous outward appearance. We have removed the top drawer in one of the double drawers to the right of the cook top because we found we didn't need it but should our needs change, it's a quick fix to install it again.
HTH!
Wiess thanked lisa_aGill
5 years agoAgree with Lisa 100% on the layout with top drawer, plus two larger drawers with drawer-in-drawers. We did one drawer-in-drawer in the bottom drawers of each of two symmetrical sets. The drawer-in-drawers have improved the functionality of our deep drawers SO MUCH. We keep our pots in the bottom of one drawer, and the lids separately above in the drawer-in-drawer. On the other side, we keep spices in the drawer-in-drawer. It so much better for us than having spices on the counter or in a cupboard because we can see them all.
To help offset the cost of the drawer-in-drawers and the LeMans corners, we did wood drawers for our top drawers but not for the lower drawers or the drawer-in-drawers. If I remember right, each drawer-in-drawer cost $300 Canadian, and was worth every penny.
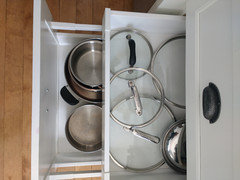
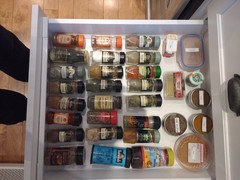 Wiess thanked Gill
Wiess thanked GillWiess
Original Author5 years agolast modified: 5 years agoHi All, its been a busy week but I will provide a quick update.
It is confirmed that the wall between kitchen and LR is not load-bearing and can be removed. Now I need to schedule the plumber and electrician for a review of proposed changes then I can bring the cabinet maker in the loop with some of the latest changes.
cpartist - initial plan is for a pull-out spice/oil rack, location is not determined. The island cabinets might be flipped depending on where it is best to place the larger drawers. It is mostly just the two of us so the smaller bank of drawers might work near the dishwasher - silverware up top and the bottom two 21" drawers for dishes. It is possible to put the spice rack in the island between the cabinets. We do need to be careful how the island will look with a blank for the side of the cabinet alongside the bank of drawers. I have a thought about this and will try and draw it tomorrow to see if it works.
lisa_a - we are looking at sinks and found the following two at Costco but are not familiar with the brands, Starcraft does not provide a favourable review. We will continue to shop and also discuss with the plumber but either design would suit our needs.
29.8" Ancona
31.3" Artika
https://www.costco.ca/Artika-Tribeca-6040-Basin-Sink-System.product.100390943.html
We are also thinking of the drawer-in-drawer and will discuss with the CM.
Gill - we are thinking about the drawer-in-drawer for lids as in your photos. The drawer-in-drawer hardware you have looks different from those in the photos provided by lisa_a, I will see what our CM has.
Thanks again!
lisa_a
5 years ago18 gauge steel is a decent material for a sink, however I've not heard of either brand of sink (not that I'm familiar with all brands). You could do a search for threads mentioning these brands as well as start a new thread (cross post in plumbing and remodeling forums) to see what you can learn about them.
Another to consider is the Krauss 30" sink. It's 16 gauge steel (the lower the number, the thicker the material). I have the 27" sink in my laundry room. I saw Krauss brand products in plumbing showrooms. It's also a brand my plumbers and contractor were familiar with. The downside is that it doesn't have an offset drain as the Ancona sink does.Wiess thanked lisa_aWiess
Original Author5 years agolast modified: 5 years agoHi lisa_a - we will continue with the sink when we see the plumber.
We are now looking at where to place the spices - in a drawer or on a drawer rack. I think they should be close to the stove work area. I added a 'filler pullout' (thanks to Buele for the idea) to the island across from the stove, This adds 6" to the south end of the island. Another option is to place the spices in the top drawer in the island or in an upper cabinet on the stove wall.
Also trying to decide microwave placement. Ideally we would like it between the fridge and stove since we mostly use it to reheat or defrost. This means making a cabinet smaller which is not ideal. It could go near the patio door and it will easily fit and is still close to the eating area or prep area, a reasonable solution (4 steps from fridge to MW).
I have attached versions 3.2 and 3.3 to illustrate.
Thanks for all the help thus far, I think we are getting close!
Option 3.2 - click to enlarge
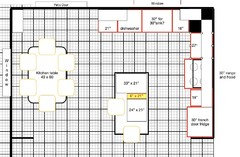
Option 3.3 - click to enlarge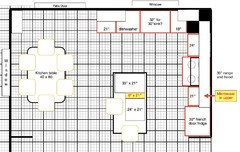
Gill
5 years agoHi, Thought I'd weigh in on the spice placement. It's nice you have options and you'll probably be happy either way. I'm a fan of the spice drawer which we have conveniently next to the stove. I like not squatting down to see my spices. I see the advantage of the pull-out though for oils (we keep oils etc. in our upper cabinet next to the stove. Our dishes are in a lower drawer across from the dishwasher).
Here's a link to one old houzz thread on the topic that favours the drawer:
https://www.houzz.com/discussions/base-spice-pullout-vs-spice-drawer-dsvw-vd~2682684
And here's a link to another thread where the votes favour the spice pull-out but the comments seem to favour the drawer
https://www.houzz.com/discussions/poll-spice-rack-vs-spice-drawer-dsvw-vd~1017365
If your drawers are already committed for other things, adding six inches for a spice pull-out is an easy solution and it gives you another place for oils, potentially freeing up a shelf on an upper cabinet if you need it.
Wiess thanked Gillwilson853
5 years agolast modified: 5 years agoI have a four-drawer stack in my island that is 18" deep with an INSIDE drawer measurement of 13.75" deep x 30.75" wide, so I switched over to these Ikea spice jars with easy-to-read labels that I bought from Amazon. This is a top drawer across from the range top and to the left of my prep sink. Since spices stand straight up there's no leaking from around the rim of the spice jar as I would sometimes get when I had spice ramps. This drawer fits 5 Ikea jars deep and 12 across, but I have large Costco spices to the right which fit perfectly.

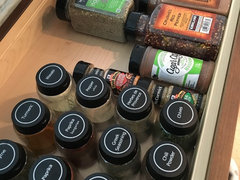 Wiess thanked wilson853
Wiess thanked wilson853Wiess
Original Author5 years agoHi Folks - another quick update. Our cabinet maker is reviewing the latest drawings and hopefully we can meet this week. If possible, we will add the pull-out rack and it could be used for spices or oils, etc. We do have the option to use one of the nearby drawers for spices if we find it does not work well for us. We do use a number of the large Costco spices which will fit nicely in the rack along with olive oil, Worcestershire sauce, soy sauce, etc.
This could be a busy week if we can meet with the CM, electrician, and plumber. I am not too optimistic this will happen!
Thanks!
lisa_a
5 years agoWiess, a 6" pull-out isn't going to give you much interior width.
We have 2 of the 448-BCBBS-5C Rev-a-Shelf pull-outs. The pull-out is 5" wide with 4 1/2" width between metal sides. It requires a minimum of 5 3/8" opening for face frame cabinets and 5 1/8" for frameless cabinets. Our cab opening is 5 1/2"; add in 3/4" cab sides and the cab itself requires 7" of space. I would not want one any narrower than this for the above reasons plus narrow pull-outs are prone to racking side to side during use. We had to have one of them adjusted multiple times before it worked correctly.Wiess thanked lisa_aGill
5 years agoOne other thing about your two potential layouts, one involves an 18" counter beside your stove. I would choose the 21" counter because we have a 22" counter on one side of our stove, and I cannot imagine it being useful if it were much smaller. A plate is 10.5" wide minimum, so even a plate holding chicken breasts say, will prevent you from putting most other things down on an 18" wide counter. 21" will give you more functionality without compromising the functionality of the other side since it continues into the corner and is big enough for whatever you want.
Wiess thanked GillWiess
Original Author5 years agolast modified: 5 years agoHi lisa_a - I was looking at a post by Buehl who used a small pull-out that attached to adjacent cabinets and saved the 3/4" sides. Also mentioned was one by Omega that had 1/8" sides to attach to adjacent cabinets. I will see what our cabinet maker can do. Below are three of Buehl's photos. The drawer hardware is on top insteadof the sides, I think this is the Omega with 1/8" sides.
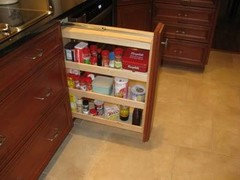
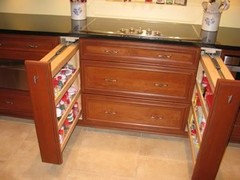
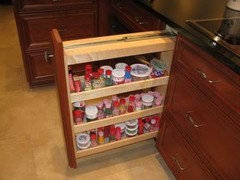
Hi Gill - the layout with an 18" counter on the right of the stove also provides a 27" cabinet/drawers on the left side. Increasing the right side to 21" will also decrease the left to 24". Is it better to have the 27" or 24" drawers? The same goes for the other side - is it better to increase the drawer size from 18" to 21"? There are other potential benefits besides increased counter space such as moving the microwave closer to the fridge and stove. It also keeps the island from moving 6" south into the hall and LR area.
Thanks!
Gill
5 years agoHi Wiess, I really think that 18" is too small a counter space. Although you will have more space on the counter on the other side, you will regret the skimpy counter space on the 18" side. As it is, our 23" counter is tight and we are not big cooks (we make 2 meals with a lot of ingredients per week.)
I also think the smaller drawers won't be great, since 22" gives you way more flexibility. The counters above our drawer stacks are 23.5" and 22" (but the 22" counter extends into the corner.) The drawers are slightly smaller. On the wider drawer side, we are able to accommodate in the deep drawer all our pots, as well as a pot lid drawer-in-drawer. It would not work with a narrower drawer. In the middle drawer we have all our dishes, i.e. two stacks of 10.5" plates, 1 stack of bowls and 1 stack on side plates. This would not work in an 18" drawer.
On the smaller stack side, I measured what it would be like with 18" drawers and we could make it work if we used our drawer-in-drawer for the small things that would no longer fit instead of spices. That is because this smaller drawer stack we use for smaller things like knives, utensils and mixing bowls, the hand-held mixer etc. So we could make it work but we'd have less flexibility about where we put things. We'd have to find a new home for our spices (which you have in your island). And we'd be mad about the skinny counter when we are trying to find a place to put something down while cooking.
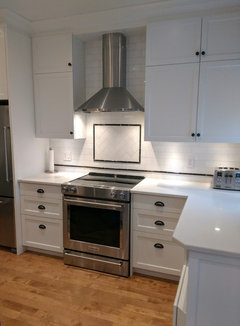 kitchen · More InfoWiess thanked Gill
kitchen · More InfoWiess thanked GillWiess
Original Author5 years agoHi Gill - thank you for tips! I will adjust the layout and discuss with our CM. I think we can increase the counter to 22-24" between the fridge and stove without affecting the range outlet.
Thanks again!Gill
5 years agoHi Wiess,
One last suggestion, if you're doing the microwave in the cabinet over the counter, find the microwave you want before you finalize the space. Our microwave space shrunk a bit during construction when we had issues moving a heating pipe. We didn't worry about it, since we still had 20". It was *almost impossible* to find a standard 1000 watt microwave that would fit in that space.
If you are planning on a built-in microwave to go above the counter, you will need more space than you might think because they tend to be wider. Also, microwaves are normally deeper than standard upper cabinets and you likely don't want it sticking out. (I think that is why they are often above ranges or built into full-height cabinets that are as deep as the counter).
To see what I mean, go to BestBuy or CanadianAppliance where you can search by Built-in Microwaves, choose the smallest capacity (like 1.0-1.4) and check the available dimensions easily. KitchenAid makes one that is 24" but requires a 27" cut-out for venting. Jenn-Air makes a 22" one that is only 17" deep but has a 27" trim kit. You could probably just put it on a built-in open shelf to save space, or use a counter top one on an open shelf (we did that, but under the counter). I know you have a kitchen designer but I am bringing this up because the microwave was not on our designer's radar, and in the end our failure to identify in the microwave in advance of finalizing the cabinets caused us some hassles.
lisa_a
5 years agoGood to know that 6" pull-outs are filler pull-outs. You'll have more interior room in the pull-outs than I do. Nice!




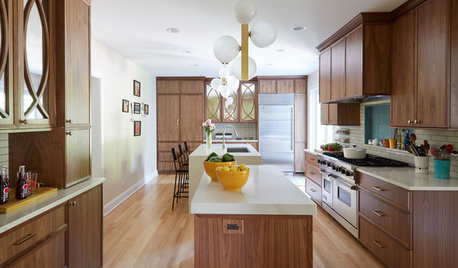

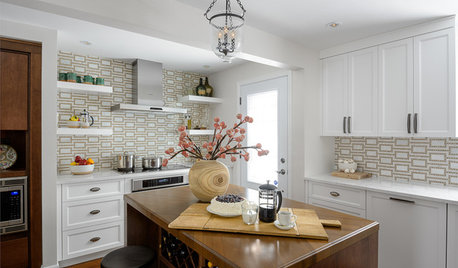


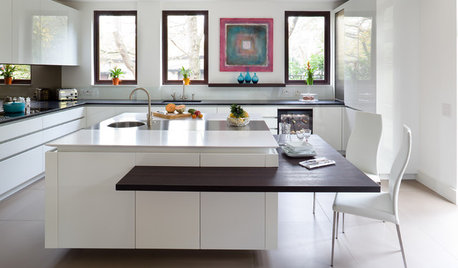



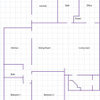
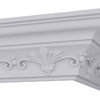
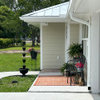
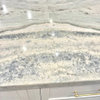
lisa_a