Proposed Kitchen Layout
Barbara
5 years ago
last modified: 5 years ago
Featured Answer
Comments (44)
Related Discussions
Proposed Kitchen Layout - Need Advice
Comments (18)I'm not sure you will have room for a 36" pantry...both b/w the west wall and window as well as in general. You've used up 258-3/4" of the 259-3/4" along that wall. However... Realistically, you will probably have 1/8" to 1/4" b/w the range and adjacent cabinets (I know, some say you can have 0" clearance b/w them. However, in reality, you will need some to be able to move it in to & out of position when installing/removing for repair and cleaning under & behind. This means you need some "wiggle room" b/w the cabinets and range.) You will need 1/2" to 1" of filler b/w the walls and cabinets on each end. If you look at your KD's plan, notice there's 1" of filler b/w the cabinet on the left & the wall and 2" of filler b/w the cabinet on the right & the wall. That's not to "use up" 3", it's to allow you room to clear the walls when the opening drawers/doors of your base and upper cabinets. BTW...doors need more filler to allow them to fully open than do drawers and pullouts (pullouts, not roll out tray shelves (ROTS). ROTS have doors, so cabinets w/ROTS need more filler than drawers.) One caveat to this: If your cabinets are framed/partial overlay or framed/inset, you won't need as much filler to allow opening/closing doors & drawers. With inset, in particular, you probably won't need any filler for the doors & drawers. You are assuming the walls are close to perfectly straight all the way up from the floor to the ceiling. This is not the case in the majority of houses. If your walls aren't perfectly straight, you will also need filler to accommodate that, especially with tall cabinets (b/c they're all one cabinet & must fit the entire height of your room). Note that partial overlay and inset do not necessarily eliminate filler needs with uneven walls. (There are ways around this, especially with custom and some semi-custom lines...if the stile/frame on the cabinet side next to the wall is wider than normal, you can sometimes scribe cabinets to fit wall imperfections. However, you will need a very experienced installer with a good "attention to every detail" attitude to make this work...not all that common, unfortunately.) Window...you really should have at least 3" or so b/w the window and adjacent cabinets for "breathing room" as well as "paint room". Yes, you can go right up to the window trim, but you don't want your window to be crowded and look cramped. Desk...Most people remove desks when remodeling b/c they've found them to be clutter magnets. Instead, I suggest creating a Message/Command Center. It can still hold your calendar and/or message board, but also set it up so it contains your keys, phone/camera/iPod chargers, mail (organized!), phone books/directories, etc. I suggest a standard 24" deep cabinet (with 25.5" deep counters) and no seat. I did put a seat in the layout, but I suggest you eliminate it. It's up to you. Here's what it would look like with a small, fixed......See MoreUnworkable Kitchen Layout- Begging for Expert Help
Comments (12)Is that lower angled wall necessary? If you eliminate it you get the stand alone furniture feel of the giant china hutch like your inspiration photo. You could then make the bottom wall longer lined up with the DR wall. The sink and DW can go on that wall with the DW near the china hutch. You could create a "hidden" cabinet style door pantry door on the one end of the range wall with the frig balancing it out on the other end of that run to keep the symmetry. Something like this. Here's an example of a "hidden" pantry door....See MoreProposed kitchen layout
Comments (23)If your refrigerator is a standard depth, I would recess it into the wall a few inches...as much as you can. Even gaining 4" or so will help decrease how much it sticks out past the counters. You do need to have the doors stick out past the counters/walls/cabinets, though, so they open fully for cleaning (past 90 degrees). As to the corner b/w the range & cleanup sink, I like it with a 90 degree cut instead of a diagonal. It looks more open and gives you more floor space to work in that area if needed. However, if you prefer to mimic the prep sink corner, then you do have enough room to do it. You might consider 30" deep counters... The refrigerator should be fine. Prepping will most likely take place b/w the prep sink & range and they are both fairly close to the refrigerator....See Moreadvice on proposed kitchen layout
Comments (20)Thank you, Cee Arrh. The above kitchen is my second remodel in this house. The first had euro-style frameless cabinets with laminate doors and drawers. We had just moved back after 6 years in Germany. It was a wonderful kitchen but after 10 years, we wanted to open it up a bit to the dining room so the kitchen had to flow with the rest of the house, which is a 1914 greek revival, hence the inset kitchens. I set out wanting white but got so tired at looking at white kitchens, we ended up with QS oak. For a small kitchen, frameless is best, IMO, especially when doing drawer bases instead of regular base cabinets; the drawers are wider and taller. If you're going to do framed cabinets, partial overlay or inset, is a nice, traditional look. I will never understand why anyone does full overlay framed cabinets. I prefer frameless. We are currently building a new beach house with a large kitchen and the cabinets will be frameless. I like the extra bit of height I get in the drawers for things like large utensils, cereal boxes etc. So, you have to decide what's more important, a period look or better accessibility and storage. Not always a straight forward decision. :) And you can always do a mixture, for instance, a separate panty can be more like a built in hutch and done in inset or you wall cabinets can be inset with frameless drawer bases. There are several cabinet manufacturers who make both....See MoreCelery. Visualization, Rendering images
5 years agolast modified: 5 years agoBarbara thanked Celery. Visualization, Rendering imagesBarbara
5 years agoBarbara
5 years agoPPF.
5 years agoBarbara
5 years agoBarbara
5 years agoBarbara
5 years agoBarbara
5 years agoBarbara
5 years agoBarbara
5 years agoBarbara
5 years agoBarbara
5 years agoBarbara
5 years agoBarbara
5 years agoCheryl Hannebauer
5 years agoBarbara
5 years agoBarbara
5 years agoBarbara
5 years agoBarbara
5 years agoBarbara
5 years agoBarbara
5 years ago
Related Stories

KITCHEN DESIGNDetermine the Right Appliance Layout for Your Kitchen
Kitchen work triangle got you running around in circles? Boiling over about where to put the range? This guide is for you
Full Story
KITCHEN DESIGNHow to Design a Kitchen Island
Size, seating height, all those appliance and storage options ... here's how to clear up the kitchen island confusion
Full Story
KITCHEN DESIGNKitchen Layouts: A Vote for the Good Old Galley
Less popular now, the galley kitchen is still a great layout for cooking
Full Story
KITCHEN DESIGNKitchen Layouts: Island or a Peninsula?
Attached to one wall, a peninsula is a great option for smaller kitchens
Full Story
KITCHEN DESIGNKitchen Layouts: Ideas for U-Shaped Kitchens
U-shaped kitchens are great for cooks and guests. Is this one for you?
Full Story
KITCHEN DESIGNKitchen of the Week: Barn Wood and a Better Layout in an 1800s Georgian
A detailed renovation creates a rustic and warm Pennsylvania kitchen with personality and great flow
Full Story
KITCHEN LAYOUTSThe Pros and Cons of 3 Popular Kitchen Layouts
U-shaped, L-shaped or galley? Find out which is best for you and why
Full Story
KITCHEN DESIGNKitchen of the Week: More Light, Better Layout for a Canadian Victorian
Stripped to the studs, this Toronto kitchen is now brighter and more functional, with a gorgeous wide-open view
Full Story
KITCHEN OF THE WEEKKitchen of the Week: An Awkward Layout Makes Way for Modern Living
An improved plan and a fresh new look update this family kitchen for daily life and entertaining
Full Story
KITCHEN DESIGNHow to Plan Your Kitchen's Layout
Get your kitchen in shape to fit your appliances, cooking needs and lifestyle with these resources for choosing a layout style
Full Story


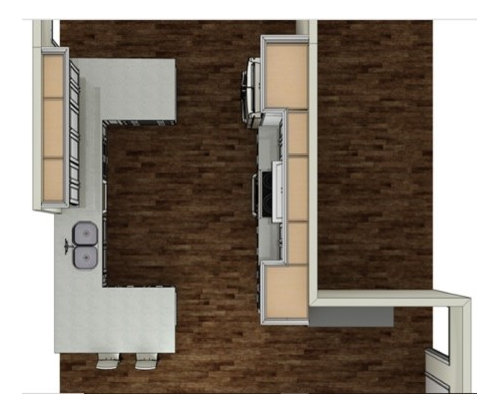

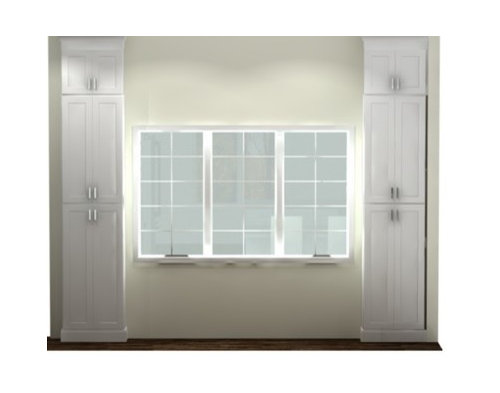

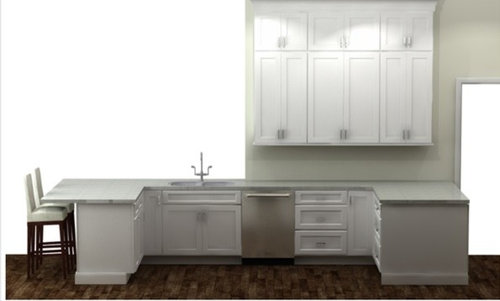




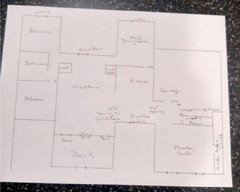
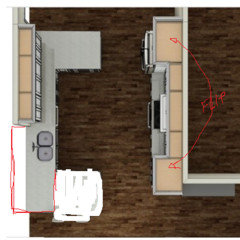
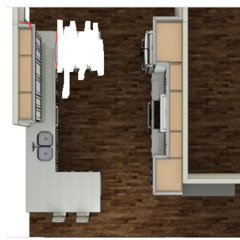
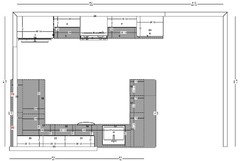

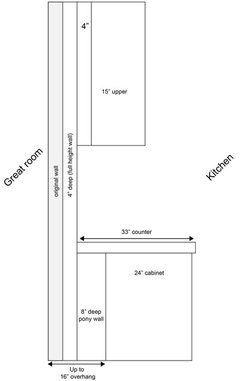

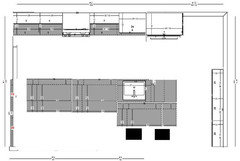

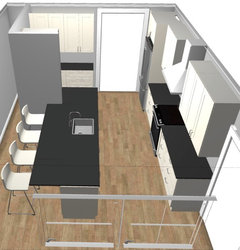

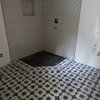
damiarain