Deciding which bathroom gets what....
Dan
5 years ago
last modified: 5 years ago
Featured Answer
Sort by:Oldest
Comments (9)
RaiKai
5 years agolast modified: 5 years agoSina Sadeddin Architectural Design
5 years agoRelated Discussions
My daughter has decided on bathroom floor finally
Comments (37)I like just plain white or a simple look with no black in it actually. Like this? Just plain and simple and let beauty of the tile do the talking!) Let the vanity and subway tile be all glossy and they hex of the tile will be showy enough. I think she could subway most everything and if she really loves they other she could trim it off and talk to Dad about buttering the tiles. Butter up Dad maybe! LOL! Or they make it colorful in really pretty floral designs! That would really be nice but you's probably have to stick to a subway tile. I shall go hide from your husband now, just as I hid from my tilesetter!!!!...See MoreNeed help to decide which door to separate closet and bathroom
Comments (2)If you use a swinging door, I think it should open into the closet. If it opens into the wet room, it will be in the way of the toilet. Not sure about your area, but where I live, it's code that a shower door must swing out from the shower. (But I'm not sure if your wet room is considered a shower.) If you use a sliding door, I think it should slide open in the wet room, beside the toilet if there's space. That keeps the post shower drips from the door in the wet room and also keeps the wall space on the closet side of the toilet free. That might be a nice place for wall hooks - for robes and/or towels. As for glass vs wood door... this door will be hit with shower spray, correct? If so, I don't think you want to use wood....See More10 weeks to decide tile for new addition bathroom nothing is simple
Comments (9)Thank you so much for your input MEC. I should start out with the basics I cannot change. I inherited a French piece which I had refinished in Palladium Blue (Benj. Moore) I am using the piece as a vanity with two sinks. I have purchased the countertop in Botuceli marble (sp). It is a beautiful cream color. The bathroom is in the rough stage. I have purchased three sconces two for cabinets which will be on each side of the vanity. The shower is rather large (5x4). The shower system is antique rubbed bronze as are the faucets. You see, I began with one contractor who took my money and used all of the wrong material for the flat roof deck, it leaked, there was no access to the crawl space, his men flooded underneath the addition, there was no pitch to the roof and the list goes on. Then.......he quit of course blaming me, the plans, my questioning what was going on. Thinking we were moving along i began purchasing the new kitchen (sitting in storage), the bed, and planning the bathroom. I love the palladium blue color of the vanity but 1. am unsure as to whether the oil rubbed bronze fixtures are right i can still exchange them for polished nickel 2. Should switch to porcelain white sinks instead of oil rubbed bronze 3. Mostly, I do not know what color the tiles should be at this point. Non of the brown/beige appeal to me. I understand now that t 1. The shower and floor should be large and seamless 2. I like dragonfly's idea of putting the same material of the counter top on the bench top, niche base, and top of bench. BUT What color tile? What color tile? What material tile? now that I see the picture of seamless I understand. Should I change the wall color? Thank you for your input and giving me some direction. I work long hours as an SLP with Autistic Spectrum Disorder and I am so tired I have little time to search for an interior designer. Ellie...See MoreHelp with bathrooms. Divide to two bathrooms or do one large bathroom?
Comments (15)I agree with Cpartist"s layout and like moving the closet over as suggested by D M so that bedroom 3 has easier access to the bathroom. Do you have room to have the toilet face the tub and add a linen cabinet next to the toilet? How wide is the tub toilet area?...See MoreDan
5 years agoPatricia Colwell Consulting
5 years agoDan
5 years agoarcy_gw
5 years agoDan
5 years ago
Related Stories
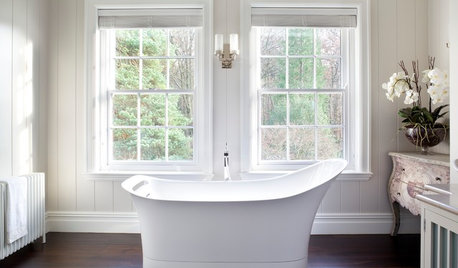
BATHROOM DESIGNWhich Flooring Should I Choose for My Bathroom?
Read this expert advice on 12 popular options to help you decide which bathroom flooring is right for you
Full Story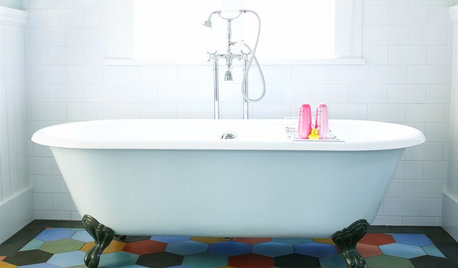
GREAT HOME PROJECTSHow to Get a Claw-Foot Tub for Your Bathroom
Here’s what to know about buying vintage or new — and how to refurbish a classic
Full Story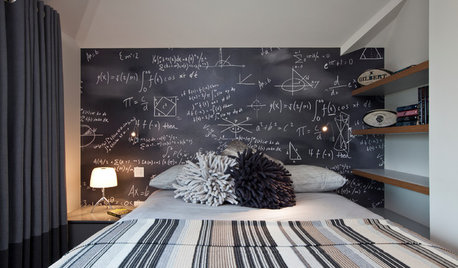
DECORATING GUIDESWhich Rooms Get the Oscar?
On the eve of Hollywood’s night of nights, we bring you top films from the past year and their interior twins
Full Story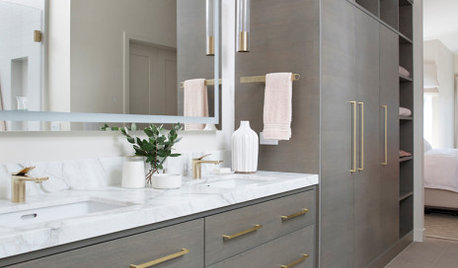
BATHROOM DESIGNWhich Types of Bathroom Storage Do Designers Prefer?
Discover tips from four professionals on making the best use of your bath space
Full Story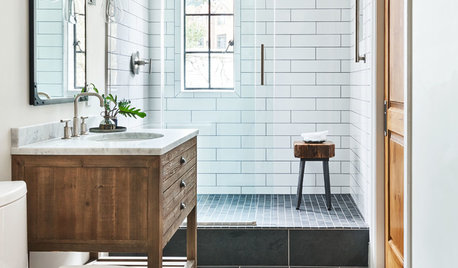
BATHROOM WORKBOOK12 Ways to Get a Luxe Bathroom Look for Less
Your budget bathroom can have a high-end feel with the right tile, stone, vanity and accessories
Full Story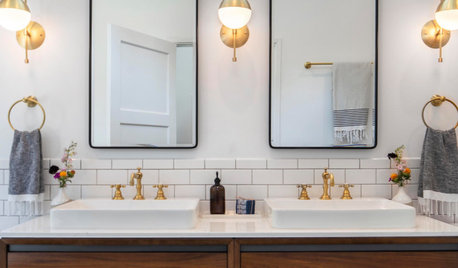
BATHROOM WORKBOOKHow to Get Your Bathroom Vanity Lighting Right
Create a successful lighting plan with tips on where to mount fixtures and other design considerations
Full Story
BATHROOM DESIGNWhich Bathroom Vanity Will Work for You?
Vanities can be smart centerpieces and offer tons of storage. See which design would best suit your bathroom
Full Story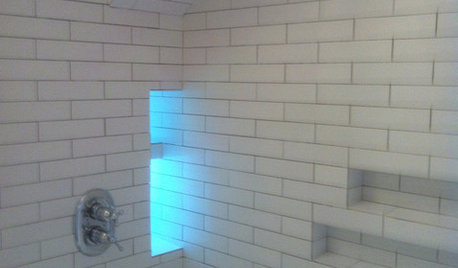
BATHROOM DESIGN10 Top Tips for Getting Bathroom Tile Right
Good planning is essential for bathroom tile that's set properly and works with the rest of your renovation. These tips help you do it right
Full Story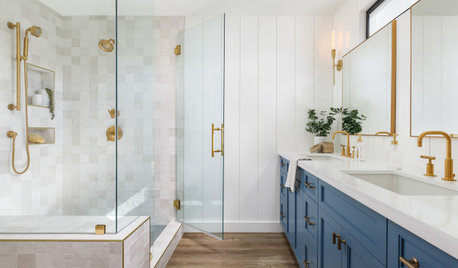
BATHROOM DESIGN7-Day Plan: Get a Spotless, Beautifully Organized Bathroom
We’ve broken down cleaning and decluttering the bath into daily, manageable tasks
Full Story


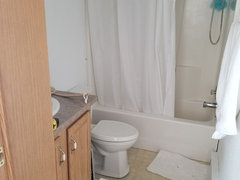

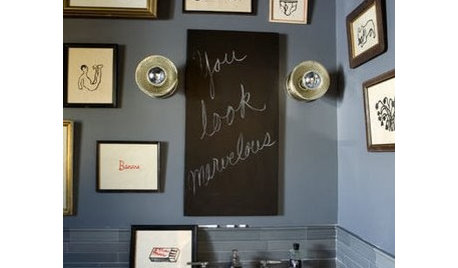


Designer Drains