Electrical / Wiring
MDB
5 years ago
Featured Answer
Sort by:Oldest
Comments (17)
JudyG Designs
5 years agolast modified: 5 years agoUser
5 years agoRelated Discussions
Electric wire installation,using a smaller gauge wire for the ret
Comments (3)I don't know where you heard it but that is not true. The current carrying conductors must be the same size. What you might be misunderstanding that in some cases the EQUIPMENT GROUNDING conductor (i.e., the safety ground not the return from the motor) can be a smaller size. For 15 and 20A circuits however, it still has to be 14 and 12G respectively. It's only when you get up to larger sized circuits that it is possible that it is legally smaller. The number of pumps you can put on a circuit is not regulated. It's determined by the load (amps drawn/size of the motors) and the nature of their operation. etc... You'll need to give us much more description as to what you're trying to do to give an answer on that one....See Moreelectrical wires running behind shower wall
Comments (8)I haven’t met a contractor yet who doesn’t do things they know they shouldn’t. There’s no need to be rude, and respond the way several people did. Never trust a contractor- always verify- you could call your local building department and verify with them. What are the people’s qualifications on here that responded? A moisture resistant board such as durock isn’t waterproof, it’s water resistant, and works in combination with other components to prevent moisture from penetrating walls. All of the components rely on proper installation by the professionals which you can never rely on. They all think they can skip steps and do it “their way” and they always have a “it’s fine” response ready and waiting when you point out they aren’t following code, manufacturers instructions or industry standards. Never trust a contractor....See MoreCaulking electrical wire holes
Comments (7)I was required to caulk all such penetration between the basement and main floor, but, oddly enough, not the attic. Caulking all penetrations is an important part of sealing up a house, and required by code in many areas. They have found that air infiltration can be as a important as insulation in building an energy efficient home....See MoreHow Can I run electric wiring from backyard shed with insulation 12/3
Comments (4)You said "from a backyard shed" but do you mean "to a backyard shed"? I believe you can run 12/3 wire from your house to the shed if it's rated for underground use, but I doubt it can be simply plugged in to a receptacle....See MoreMark Bischak, Architect
5 years agolast modified: 5 years agolarkspurproject
5 years agoMDB
5 years agofunctionthenlook
5 years agolast modified: 5 years agoDiane
5 years agoLindsey B
5 years agohummingalong2
5 years agoDan
5 years agoDavid Cary
5 years agoDan
5 years agoJoe T.
5 years agoUser
5 years agojmm1837
5 years agoUser
5 years ago
Related Stories
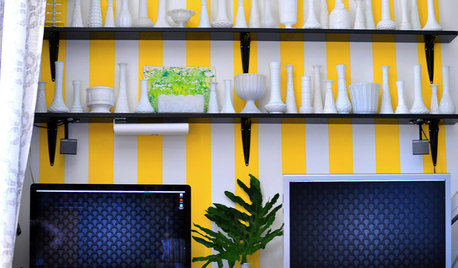
ACCESSORIESHow to Hide Those Messy Wires
Untangle Yourself From Ugly Electrical Cords With a Few Tricks and Accessories
Full Story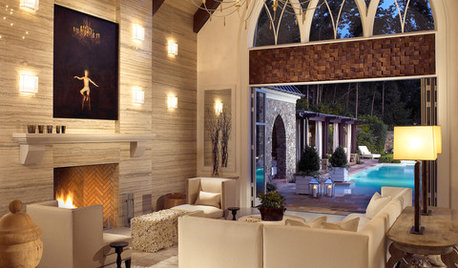
MORE ROOMSHome Tech: Getting Rid of Wires Without Sacrificing Sound
Wireless home technology still isn't perfect, but new products are giving audiophiles choices
Full Story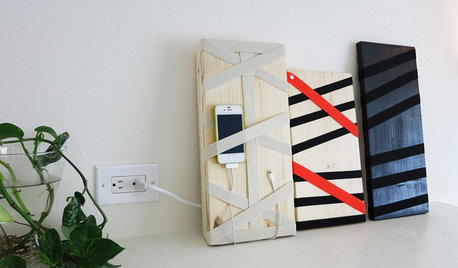
DIY PROJECTSHide All Those Wires in a DIY Charging Station
Keep your gadgets handy and charged with a flexible storage board you can design yourself
Full Story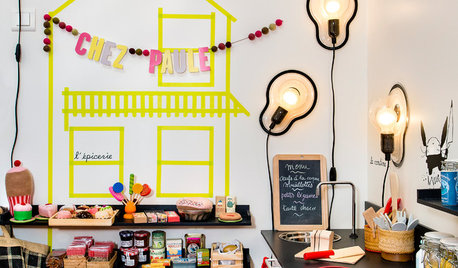
LIGHTING10 Ways With Wall Lights That Don’t Need to Be Wired In
Learn how to add illumination to your home without carving into the walls
Full Story
EVENTSMaker Faire: Pancake Printers, an Electric Giraffe and So Much More
Passionate makers bring their latest wares to an annual festival where creativity meets tech
Full Story
ACCESSORIESEasy Green: Cut Electricity Use With 15 Unplugged Home Devices
Crank up the energy savings, courtesy of household items that come into power the old-fashioned way: manually
Full Story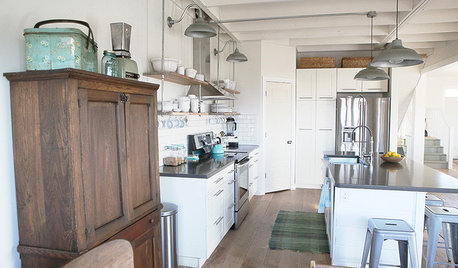
DESIGN DICTIONARYConduit
A conduit inside a building serves as a channel for electrical cables and wires
Full Story0

HOME TECHReady to Bid Good Riddance to Charging Cords?
A new breed of base stations will reduce wires, decluttering homes and saving sanity everywhere
Full Story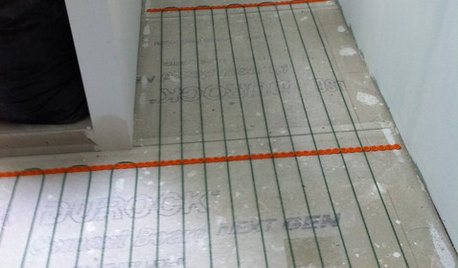
BATHROOM DESIGNWarm Up Your Bathroom With Heated Floors
If your bathroom floor is leaving you cold, try warming up to an electric heating system
Full Story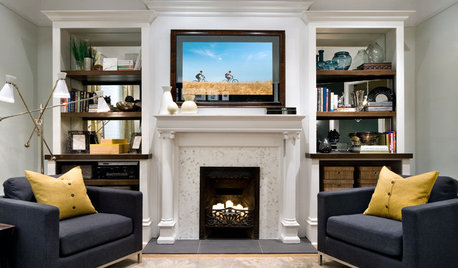
HOME TECHSave Your Decor — Hide Your Media Stuff
When you tuck boxes, wires and speakers into walls and ceilings, all you'll notice is your favorite shows or music
Full Story





User