1920s Eclectic Prairie House Projects
A Fox
5 years ago
Featured Answer
Sort by:Oldest
Comments (21)
Anglophilia
5 years agoA Fox
5 years agoRelated Discussions
New stair runner project
Comments (20)I keep thinking about the animal print...could I really be so daring?? I am also drawn to the antelope one, though I also really like the 4th one that Kellie posted (with the green walls). I'm going to bring home a sample and see how it looks. I have two carpet stores in mind that I'll visit later this week. I'm a little concerned about how the brown animal prints will look with the tile floor. I also kinda like this Nourison one since I have a thing for polka dots. One of my dogs is white and she's the worst shedder, so I can't go too dark because the fur will show like crazy. On the other hand, I don't want to go too light (even though we are mostly a no-shoes-in-the-house family!). I just need to get out there and bring some samples home. I'm so excited to do this -- I have been so tired of this rug for so long! Here is a link that might be useful: Nourison runner...See MoreWorking with house style
Comments (44)Isn't it amazing how we all love our homes! I bought my 1919 Craftsman after looking at 114 houses in the area that were for sale. The main turn-offs for me were overdone new kitchens with granite counters and all painted white woodwork. I flew home after 3 trips house hunting, ready to give up. Then I saw this photo online of a Craftsman with unpainted woodwork and bought the house site unseen!! As I do any changes to my new old home, I take into consideration what the home would want, what is most appropriate, and yes, what will continue to increase the value of the old bones of a well built home. My house has the original woodwork and built ins, all unpainted. The only missing thing I discovered after removing 6 layers of wallpaper, was the dent in the old plaster from the missing picture rail. I researched, and bought new rail, then mixed 6 different colors of stain to match to the old stain. And, I have to say I came pretty darn close to matching the color. The bathroom and kitchen were sort of butchered up and I have finished the bathroom into a classic style, appropriate for a Craftsman home. Now I am working on the kitchen with white painted cabinets- not unlike the ones currently in the home. Yet, rather than choosing granite, I'm going with soapstone to keep it along the period lines. New product, yes, but still period appropriate. Yes I'm a typical DIY'er who doesn't shop at the big box stores and tries to avoid anything made in China, and I've been stripping the 90 years of paint off the exterior of my house and repainting for the past 3 years (in the summer) in order to save that old lap cedar. And yes, I tend to think of myself as an old house purist with all my remodeling projects, but in my case (and call me crazy here), but I think the house speaks, and by listening to what this house is made of, I don't think I can go wrong. We've all seen remodels that could have been done better, but the bottom line is, what works for us, those who are fortunate enough to be the caretakers of these homes that eventually will belong to someone else. And, what fits our lifestyles, is part of what makes a house a home. I'm just as passionate about my house as anyone, and I do know that when I come home, my home wraps it's arms around me and welcomes me in. And that, to me, is 'home.'...See More1920s bungalow kitchen remodel in progress
Comments (60)Everything, is pretty much complete. However, I need to take some pictures once we have things a bit more presentable. I worked on a trash pull out yesterday. We've been having an issue finding a trash pull out that would fit the space. One with the apron sink we don't have much height to work with. 2 With a center disposal there was no way two of the same trash cans would fit. There was nothing out of the box that I could install that would fit the space well. This is what I came up with. Tight fit doors closed...See MoreDecorating a 1920's home
Comments (32)Greetings from the lush Pacific NW, Seattle, Washington! Congratulations on your darling new home. What a find!!! I too, tend to agree this is a late Victorian, rather than an Edwardian or even later, a 1920's residence. This is not a four-square as they appear here in Seattle. Architecturally, the four-square has perfect symetry, which the subject home does not. It features a "turret" sort of structure which then offers lovely bay window sort of enclave. To be envied indeed! The give-away as to the style of architecture additionally, is the fireplace. Many of the 1920's homes have that traditional "Tudor" or pointy-topped fireplace surround. Some even have niches for objects of art. The subject home has far more fussy details than the stripped down Arts & Crafts style, favored in the early 1900's. Yes, I too would go hunting for Victorian furniture in rich mahogany. Even Eastlake furniture would be great. Personally, 1920's style furniture (which I have in a portion of my own home) tends to be very straight-lined. One sees the beginnings of the Art Deco Age. My display cabinet has sloped outward angles and has a lovely wood panel/fret work sort of thing as the door. Compared to Victorian, the wood of the 20's furniture I have found to be lighter in tone, often fruit wood too, compared to mahogany. In my spare time, I am a historical costumer here in Seattle. My husband (Sir Harry of Essex) and I have appeared in historical documentaries filmed here as well. If you are a Facebook fan, feel free to find me as: Lady Victoria Seattle. I also moderate on FB and on the Yahoo Groups: Victorian Revival which discuss furnishings, table settings, Victorian-inspired lifestyle, etc. Great fun for those of us kinda "stuck back there", unwilling to wear 21st century clothing all the time! (wink) Please post photos of your efforts in decorating! I'm sure all of us out here would love to see your lastest "find" from garage sale or thrift store. Also feel free to post images to the Victorian Revival site as I can assure you folks will love to see photos there too. Wishing you much joy, health, prosperity, and time to enjoy all three in your new home.... Lady Victoria of Essex Here is a link that might be useful: Facebook: Victorian Revival...See MoreKristin Petro Interiors, Inc.
5 years agoDebbie Downer
5 years agolast modified: 5 years agoDLM2000-GW
5 years agopowermuffin
5 years agoA Fox
5 years agoA Fox
5 years agoptreckel
5 years agoLaura Hill
5 years agobbnny
5 years agopalimpsest
5 years agoA Fox
5 years agolast modified: 5 years agoKristin Petro Interiors, Inc.
5 years agokats737
5 years agoLyndee Lee
5 years agocpartist
5 years agosummersrhythm_z6a
5 years agolast modified: 5 years agoLyndee Lee
5 years agoLaurie Gordon
5 years ago
Related Stories
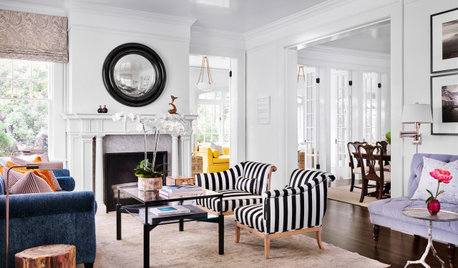
HOUZZ TOURSFresh Touches Bring a Classic 1920s House Back to Life
See how contemporary decor, antiques and thoughtful updates transform this Austin, Texas, home
Full Story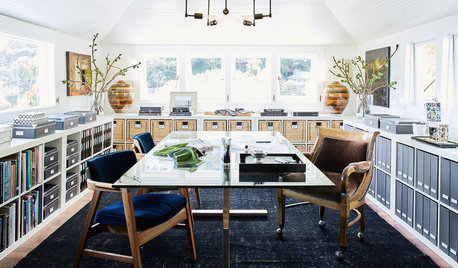
TRANSITIONAL HOMESHouzz Tour: An 1800s Sea Captain’s House Sails Into Modern Times
A California designer and his wife lovingly restore their throwback gem while carefully adding some modern-day style
Full Story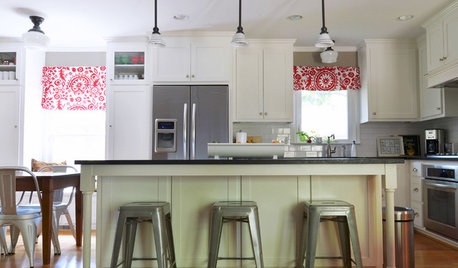
ECLECTIC HOMESMy Houzz: Kitchen Remodel Unifies a 1950s Texas Ranch House
A budget-minded couple seamlessly mix modern upgrades with vintage decor in Dallas
Full Story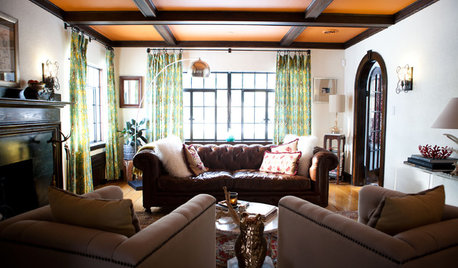
HOUZZ TOURSMy Houzz: Antiques Mingle With Modern Style in a 1920s Tudor
See how careful curating and a strong vision turned an empty New England home into an eclectic sight to behold
Full Story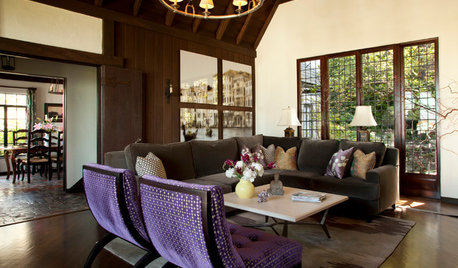
HOUZZ TOURSMy Houzz: Boho Flair for a 1920s California Tudor
Frumpy furniture gets the boot in favor of eclectic pieces that appeal to the travel-loving homeowner
Full Story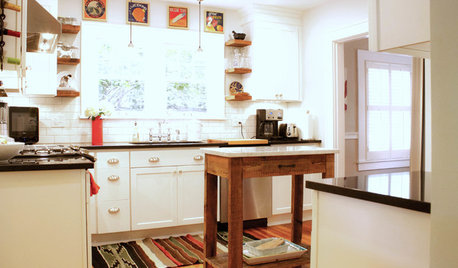
HOUZZ TOURSMy Houzz: Traditional Meets Casual in a 1920s Florida Home
Nothing is too precious in this upgraded St. Petersburg home, except maybe the imaginative projects of the kids
Full Story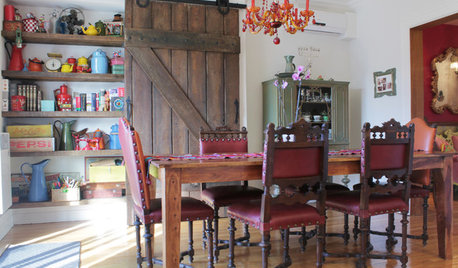
HOUZZ TOURSMy Houzz: A 1920s Arts and Crafts Home Gets Crafty
An eclectic mix of lighting, colors and secondhand finds adds style to a renovated family home in Montreal
Full Story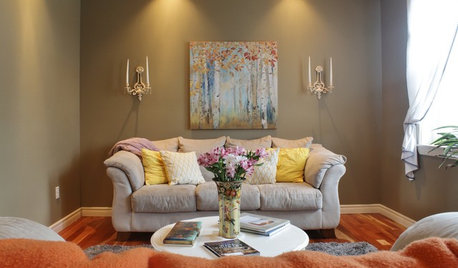
ECLECTIC HOMESMy Houzz: Family’s Personal Style Warms Up a New House
A Northwest family seeks out a kid-friendly neighborhood and makes a ‘development home’ their own
Full Story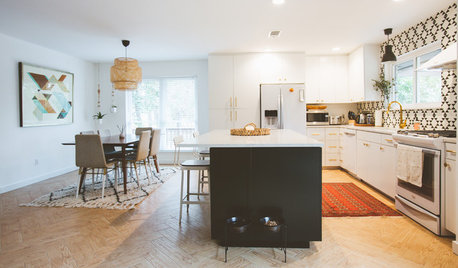
ECLECTIC HOMESMy Houzz: 1970s Texas Ranch House Gets a Boho Update
Before and after: Graphic tile, black paint and a new open floor plan transform this Austin couple’s live-work home
Full Story




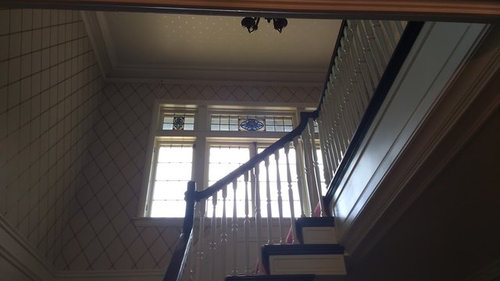
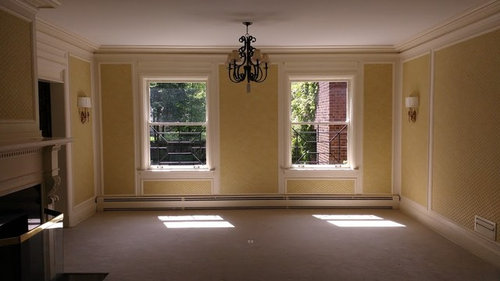
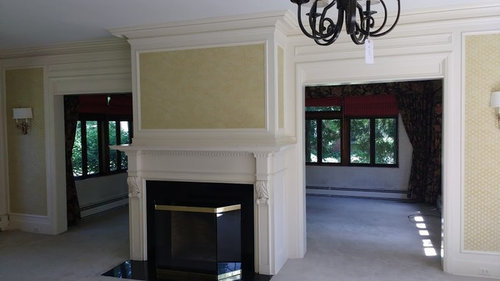
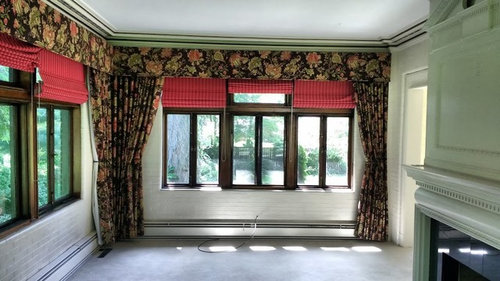



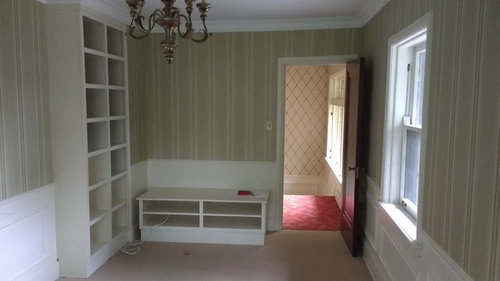


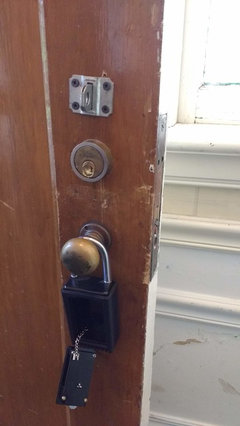
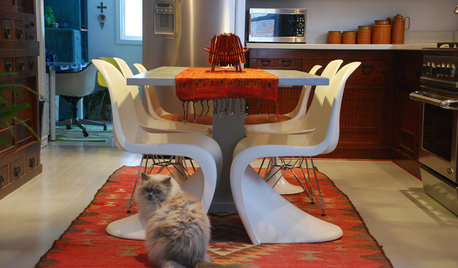

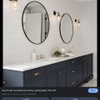


l pinkmountain