Working with house style
I've seen a lot here about working with a house's style, as if a ranch home built in 1950 should have all mid-century modern styling or a 1920s Craftsman should be all, well, Craftsman.
I don't think so. First of all, whatever "style" you do, PARTICULARLY in the kitchen, you're going to be updating it for modern tastes. Most Craftsmans done in true Craftsman style would be way too dark for today's homeowner, so most people paint most, if not all, the trim white--especially 4' wainscoating, which can make most rooms quite cave-like. And the 1950s ranch was WAY more likely to have been decorated in "colonial" style than in midcentury modern.
We moved into a 1965 house that was consciously prairie style in its architecture and modern its cabinetry. But most of the lights were 1940s style, some even 1930s style. And the furniture of the owners (first owners) was also traditional for the 60s. Funny thing, but it worked.
I think as long as you blend elements well and DON'T become too devoted to an exact narrow period (for example, trying to make the aforesaid ranch into a period Victorian), you can make a harmonious "feel" work very well as long as it's carried throughout the house.
Comments (44)
jakabedy
14 years agolast modified: 9 years agoAgreed. I think that kitchens (and bathrooms) necessarily evolve as the technology changes. A strict adherence to period correctness would have many of us with iceboxes, metal cabinets or "Mediterranean" styling.
If one's house has a strong architectural style, then it is easier. But if the house isn't telling you what it wants in the kitchen, then you just have to use your best judgment and hit the perfect combination of what is appropriate for the house, for the neighborhood, for your price point, and for your personal needs -- with an eye toward suitability for resale somewhere down the line.
biochem101
14 years agolast modified: 9 years agoI personally don't think one should take that directive too literally. In general, it looks kind of kooky (to me for instance) if someone puts a totally modern "Jetson's" type kitchen in a Victorian house. But think about it for a moment. Maybe they are kooky quirky people and they like that! :) In that case, maybe the kitchen fits the OWNER. It really only looks kooky (to YOU) if YOU don't like it.
There are literally millions/billions of houses out there in the world. No one could possibly expect all of them to be treated as architectural assets, or historic homes. That's hilarious. And what exactly should a Levittowner do, in strict adherance to period???
Someone who walks into your house and thinks you 'let the house down' is judging the building as being valuable and you as being only some sort of negligible caretaker of this great asset. Okay, so they are a building junky. They love buildings and architecture. How many people do you think that actually applies to?
Your friends will think about your decor style, "it's you". And don't worry so much about resale. Someone will come along sooner or later who loves it enough to buy it.
Related Discussions
How do I figure out what style of doorknob works for my home?
Q
Comments (7)Our floors and banister are the dark brown and our kitchen/dining floor is the oak wood look tile: Here are the door knobs currently in the greenish ANTIQUE brass. We had a lot more antique brass, but are transitioning the brass to the AGED brass look, like this in our kitchen/dining pedant (also have chrome in kitchen):...See MoreCan anyone help me to know if this style DR works for me?
Q
Comments (20)I say buy the set. Paint the chairs light or better yet, get an antiquing kit so you have some gold paint in the faux worn areas. Then lightly sand the table top to paint glossy or just use a tablecloth. Your kitchen looks like it's going transitional bordering on contemporary. I don't know about the rest of the house. If you wanted, you could go more eclectic in the dining room; depends on your layout & how the house flows. Better if you love it but I understand budgets. The 8 chairs alone might be worth the money given what basic chairs would be even at Walmart or Lowe's. Do what fits your style & family....See Morea lady working from home A lady working from home
Q
Comments (0)I need this deak...See MoreGarrison Colonial Exterior Help - Windows/Siding
Q
Comments (11)I never like black and navy together so white windows and the bonus is they cost less.Good call on the shutter removal and IMO a much nicer front door in a color would be good.Of course the landscaping and right now until you decide to do a porch all across the front I would do window boxes on the lower windows , you should probably get a mock up of how the windows will handle wider trim since the top can’t have that done and BTW make sure all the windows are the same and if you want a bit more modern look forget the grids. You could still decide a lighter color for the siding and then the black windows it will then have more of a modern farmhouse loo...See Morepalimpsest
14 years agolast modified: 9 years agoI think that the idea is not to slavishly copy what would have been there before, but to respect proportion and other elements of the existing structure when remodeling or updating. Also natural evolution moves forward, not backward. A Jetson's kitchen in a Victorian house could make some sense: the 1840 building I used to live in had no sort of kitchen at all until 1965. And the installed kitchens were pure 1965, not faux 1840 Greek Revival victoriana.
The problem arises when older elements are applied to a newer styled structure (I am excluding revival architecture). So, a classic 1920s sanitary-styled kitchen or a clawfooted bead boarded bathroom in a 1970s split may look good while that is the trend, but it will age quicker than a 2000s bath in a 1970s house.
Jetson's kitchen in a Victorian house? Maybe its natural evolution. Victorian kitchen in a Jetson-like modernist house ---eh...not so much.
remodelfla
14 years agolast modified: 9 years agoSo what am I going to do with a small late 1970's tract style home in a working class area? Anything I want cause no one is really gonna care when it comes time for us to sell. In the neighborhood I'm headed to; it's more about the most affordable home in the nicest shape that won't cost the buyer money to fix up. Most people who would look at that home won't care that I'll have Miele ovens, won't know what induction is, or care about a fancy frig. I'm doing this for me. And since, as far as we can forsee; this is a retirement home for us; the appliances will be old like me by the time I sell anyway! Yep... this one is all for me. Part of the deal when I agreed to move to that house.
palimpsest
14 years agolast modified: 9 years agoPart of this whole concept also resides in whether or not there are neighborhood norms, a certain amount of homogeneity or conformity--or not.
I know people who have built 3-4 car garages and still park in the driveway, because every new house in their development has a 3-4 car garage. They didnt want it but they really did need to do it.
Contrast this with the small town where my parents live, that is a real mixed bag of houses and income levels on every street. Many houses have the kitchen they were built with, and remodeled kitchens are whatever the homeowner wants.
I recently looked at a rowhouse in my city that was on the market for about $300K. Down the street is a $6M (monstrosity) that replaced X number of these rowhouses. Both will sell, and neither will have much to do with what is going in the other house.
ncamy
14 years agolast modified: 9 years agoOh come on reyesuela....I drool over the dark rich wood of genuine craftsman homes. Seriously I must be warped because over and over I keep telling my DH that the last thing I will compromise on is the dark wood I so desire.
plllog
14 years agolast modified: 9 years agoE., your new kitchen is going to be modern eclectic and in perfect keeping in style, if not in content (fancy appliances) with the style of the house. You've shown us lots of pictures. You know I'd tell you if I thought it was going to be all wrong.
I totally agree with Palimpsest's point on this. There are all kinds of things that can go in any particular house or neighborhood, and then there are things that just look weird.
But then there's the "dang it, I want it kitchen". Solman is putting a totally out of place, totally wonderful, Talavera tiled kitchen (sunshine yellow with cobalt trim) in an arts & crafts brick house in a snowy part of Canada nearish to Niagara. Very out of place. As is a lot of the other decor. But makes him happy. And it's going to look cool even with the leaded, colored glass windows. You just need the story to go with the rules you break. In his case, the whole decor scheme is a bit British Raj retired to cottage in Cornwall. Very Mex-Cal-Asian (the whole interior would fit in in So. Cal. and the exterior would look rather weird here).
Doing that--going completely against the style of the house, requires courage and boldness, and a complete disregard of resale and whether anyone else will like it. Otherwise, what Palimpsest has said about evolving forward and choosing a style that looks like it belongs in the house is a great way to keep from putting in something trendy that's going to look like last year's issue in no time.
reyesuela
Original Author14 years agolast modified: 9 years agoI LOVE the woodwork--as long as there's enough natural light! Unfortunately, most Craftsmans seem to have these eeeeety bity windows except for one larger one in the living room.
I don't think you have to go "current or forward" in a house to make it look right. Plenty of '70s homes were decorated traditionally, and look fine with traditional decor now. You just can't do something as specific as Victorian, Colonial, or Louis XVI--it has to be traditional/transitional, so it can be Victorian-flavored traditional or formal French-flavored traditional or primitive traditional or something like that.
igloochic
14 years agolast modified: 9 years agoWow, do you live to insult? A traditional craftsman kitchen is a living dream, gorgeous texture and finishes, wonderful debth of tone...heaven, and to someone who loves one, they probably thank god that you haven't come in and ruined their home by painting the wood white and ripping out the original built ins. THANK GOD you never owned my home. We treasure the fact that our house was never sold to someone with no respect for it's history and no respect for the quality of the craftsmanship.
I am one of the people who feel that some homes deserve respect and that respect should go beyond your personal desires for a twist in the decor. I am the current caretaker of a national register home, a historic treasure. I take that terribly seriously as do many people who live in historic homes.
"Someone who walks into your house and thinks you 'let the house down' is judging the building as being valuable and you as being only some sort of negligible caretaker of this great asset. Okay, so they are a building junky. They love buildings and architecture. How many people do you think that actually applies to? "
It applies to a lot of people. The people who are caretaking the treasures of our country. What they do is hard, most do it DIY and work 24/7 to keep the history alive. Like me, they typcially not only know what type of wood you want to paint over, but they know the history of that wood, where it came from, why the builder chose it, and how many idiots have painted it over before they came into the home and fixed the remuddling.
We have a display in our home detailing much of the original owners history. This week I'm going out to find his wife's grave and see if the holly trees he planted with love for her have lived. If they haven't I'll undertake getting them replaced. This is the responsability that MANY old home lovers feel. And if we didn't feel like this america would lose it's architectural treasures to white paint and jetson kitchens and that would be a terrible shame!
plllog
14 years agolast modified: 9 years agoWell, I have to admit that the Craftsman style is too dark for me--but I would never remove the woodwork or paint it!!! I might not buy the place, but I wouldn't wreck it. But then I'm also lucky enough to live in an area where there is as much Spanish as Craftsman, and from the same time period, so that one can get the same quality of woodwork that was meant to be painted (white) from the time it was created.
But I'll also admit to living in a house that the previous owner built after scraping what had been here before, so I'm luxuriating in insulation and double glazing, and missing out on the period details (probably weren't many--the neighborhood was built as affordable housing in its time). I probably wouldn't have scraped the previous house, but I do enjoy the benefits of what I have.
reyesuela
Original Author14 years agolast modified: 9 years ago>A traditional craftsman kitchen is a living dream, gorgeous texture and finishes, wonderful debth of tone
Not in many. Many had cheap white panel wood cabinets--that have often been panted so many times that the hinges don't work. In a REAL Craftsman, the kitchen was not for show (Greene and Greene's houses for the ultra rich are the only exception I can think of, but that's like saying holding up the Brighton Pavilion as an example of typical Georgian architecture!) Kitchens were for SERVANTS, if you were lucky enough to have them--and you pretended that you didn't do anything as menial as slave over a stove if you didn't. They weren't for show.
I lived in a Craftsman-influenced 1920s house for a while. It was duplex--was built that way, as far as we could tell, as the one door in the upstairs that was common looked like it was original. The ceilings were fabulous--10! The staircase was a gorgeous accident waiting to happen--terrifyingly steep and about 30" wide. The gable the stuck out made the most charming shape to my room, even if the floor did slope 6". And the kitchen.... Ah, the kitchen!
The cabinets WERE original, and they WERE actually quite lovely, unlike many. There was one 5' prep area, across the huge kitchen from the stove, which sat alone with no landing. The fridge had to hide one of the huge windows on a third wall, and on the forth was the door to the 1/2 bath (originally a porch, with porch details intact) and a door to the basement with a 4' cabinet with a sink in between. The countertops and sink were probably from the mid-70s. There were four lovely upper cabinets with latches. It was incredibly pretty. It was also completely impossible to use. If I had owned it, I'd have taken down a wall cabinet, brought it to a cabinet maker, and said, "Make me a bunch like this!" and would have probably turned the originals into some sort of cabinetry for the dining room.
(This was, BTW, not at all a true Craftsman. It had some Craftsman woodwork, but the exterior was vernacular Queen Anne farmhouse, and the knobs were all art deco/nouveau fusion. It was a sort of mish-mash house, just like a lot of today's tract homes are, but a pretty mish-mash that went well. Hence, as I said before, the pointlessness of seeking some great purity of style for a particular house. Most houses never had it to begin with!)
The bathroom? Oh, the bathroom was a HAZARD. Rotting wood window in the shower. Awesome!
As far as *this* house goes, I'm sure you'd cry over losing the horrid little smurf-blue 1960s 4' shower we had in our master bath--a shower that was, like all the bathroom plumbing, a leaking mess. And we threw away the old aluminum windows, too. Just because something's old doesn't mean it's sacred. It's worth preserving if it's well done, beautifully proportioned, sound, and useful. A falling-apart 4x8' master bath is not.
Personally, I'd never buy a Craftsman if I intended to paint the wood. If the wood were already painted and the room was dark, I'd happily paint it over again, though. And most likely, with children, if I wanted it stained again, I'd rip it out and have it reproduced rather than strip it.
artemis78
14 years agolast modified: 9 years agoJust to weigh in on the Arts & Crafts aesthetic, it's not a monolithic style. Just like with modern homes, there were variations. Our wainscoting, for instance, is elm, and (if we bothered to strip it, since it's got decades of paint on it!) is actually quite light---the neighbor still has it all natural, and it's not at all the "dark cave" people envision when they think stained quarter-sawn oak. And our house has too MANY windows (okay, no, not really, we love our windows! But it was definitely designed to maximize sunlight with orientation---in seven rooms we have 22 windows, all original. We also used to have lots of brightly colored furniture that is now varying shades of gray.... ;) So even a century ago, people were mixing it up in lots of ways.
And you can do all sorts of things with a period aesthetic that also embrace the modern to end up in a somewhat eclectic, but still appropriate, style without disregarding the context of the house. Sunset Magazine, for instance, loves to feature bungalow kitchens, and their website gallery is an interesting place to look at every-which-way Craftsman kitchens that all have an underlying commonality, but have completely different takes on the concept and embrace modern materials and ideas in different ways. Same story with Eichlers and new takes on those kitchens.
That's not to say that if you have a period house you must do everything in keeping with the period---of course not!---but the relatively untouched features are absolutely why we bought our house, and why most of our neighbors with original homes chose theirs. One neighbor apparently got into a huge debate 15 years ago when the woman across the street passed away and a realtor swept in and wanted to paint the original bungalow woodwork that the woman had carefully been preserving for thirty years to "brighten the place up." The neighbor thought it ought to be the next owner's decision, but lost that battle. Today, original woodwork is rare and coveted in our market, and that realtor unknowingly painted out thousands of dollars of value. So it's just to say---tread carefully if you happen to have a home with original features, whatever their era. (If your house is already eclectic, though, you're all set!)
reyesuela
Original Author14 years agolast modified: 9 years agoI'm keeping the features that are nice! I'm keeping the three stone fireplaces, the vaulted ceilings on two floors, the picture windows, the huuuuuuge glass doors in the family room, the basic (extremely intelligent) layout, the eaves--3' eaves! I'm just emphasizing the bits I like the most and minimizing those I don't like--or removing them completely.
That's the thing, isn't it? Toss out the junk. Don't junk it up yourself. I think that about sums it up!
That would be Western Sunset, yes? It has regional additions. I used to buy the western edition. Here, I'm not as excited....
artemis78
14 years agolast modified: 9 years agoSunset's a monthly magazine on western homes and gardens, so it's probably what you're thinking of. They don't have a non-western edition, though---the regional issues are just for each western state based on your garden zone (so we get the Northern California edition, for example, since our gardening calendar is different than the Pacific Northwests---but other than the garden to-do list and a little "day trips" section, the content is the same). I think the same publisher also puts out Coastal Living, though, and possibly some other regional magazines that would cater to other parts of the country.
reyesuela
Original Author14 years agolast modified: 9 years agoOhhhh. No wonder I don't buy it here, then! :-P
Coastal Living is here. It's quite pretty but a wee bit, well, beachy!
riverspots
14 years agolast modified: 9 years agoI'd rather have a house with a continuity between rooms. I wouldn't want a time-warp of a industrial modern kitchen adjacent to a vintage Victorian dining room to an early American living room. But if someone with a new house wants to do that, it's fine with me. What sickens me is when some unsympathetic owner destroys an historic house for no other reason but personal taste.
studio460
14 years agolast modified: 9 years agoI'm lucky . . . my tastes are modern.
Thankfully, we have a very mid-century modern, Eichler-esque house already. We're re-doing all the interior rooms, plus the grounds. Got one kitchen and one bath 95% finished. We went with modern, minimalist, almost industrial motifs, and thankfully, the structure's design complements everything wonderfully. I've defined a very strict color palette: pure white, 18% gray, anodized T6061 aluminum, and "recycle green" (PMS368C). There isn't a "beige" in sight.
Across the street, are these mostly, beige, 1970's tract homes built with faux-Mediterranean facades. Had we lived there, we'd simply remove/reform/resurface the facade detail, and "convert" them into modern-looking structures.
I think many possible exterior treatments are often overlooked, or simply unconsidered by run-of-the-mill architects (or, more likely, merely un-demanded by an abundance of clients with more traditional tastes). There are some really dramatic exterior treatments which can really modify certain dated architecture, particularly those decidedly "non-historic," "non-authentic" faux-period designs of the 1970s and 1980s. This is different from "ruining" a Craftsman house. It's a wholly legitimate design application, one that I wish modern designers would implement more often.
palimpsest
14 years agolast modified: 9 years agoVery few houses are pure expressions of one particular style unless, perhaps, they were designed as a one-of-a-kind by an architect.
Usually, the important parts of the house got the purer details of the style of the house, while the "back of the house" would get finished in styles that were available and everyone was comfortable working with. So, for example, my 1838 Greek Revival is All GR all the time on floors 1 and 2 front, while the third and fourth floors and the service areas drift back a bit into Federal. (So you go from rectangular columned openings and elliptical arches and karyatid fireplaces back a decade or two to radius arched openings and thinner doors and things that are veering toward 1800, not 1830 style-wise.) When I was mixing a radiused arch opening with a rectangular opening with radiused corners (as opposed to elliptical which would have been the purest) the millwork specialist was very hesitant to do this when he found out the period of the house--until I showed him that the originals existed side by side in these spec built houses.
If you jump forward to the late sixties and early 70s --when the bicentennial was looming--there was another resurgence of Colonial Revival **Exteriors**, that had nothing to do with the inside of the house, which was evolving into an open plan ranch or two-story house of some sort that has very little to do with the exterior.
In the 60s-90s in particular the development house became an open plan modernish house of some sort "wrapped" with a facade of a variety of optional "styles" that essentially had nothing to do with each other at all. Thats why your neighbors house is Norman French, yours is Tudor Revival, and your other neighbors is Colonial...and they all have a back side that is featureless.
So what is "working with the house style" in this case? Not much because there really isn't one, other than contemporary, in the typical builder's house. And while Americans like contemporary open plans, for the most part, they don't like contemporary exteriors or, for the most part contemporary interior detailing. In the worst-case scenario the house is a contemporary house with a "picture" of a house style on the front facade only.
In the 90s-2000s there has been a return to relating the inside of the house to the outside, somewhat.
igloochic
14 years agolast modified: 9 years agostudio, you're spot on. There is a period in time (70's and 80's) that so much crap was just thrown up that you're not killing history to modernize it. I'm sure there are some well done homes from the period and maybe those should be saved (can't think of one though LOL) but in changing those you improve the neighborhood and the home. We have a friend who's an architecht and he's done a couple fabulous exterior rebuilds on basic 80's double story boxes. They're imaginative and wonderful now, and in making that change a home wasn't torn down and a new one built which is a great way to go when you can. The neighbors are beginning to do the same thing, and it's improving the neighborhood immensely.
Pal, yes your home is a great example. Different styles were used often in older homes, or there is a lack of the typcial moldings etc used as one approaches the servent areas of the house (up and back and in my case down as well). You could also see quirks in homes based on where the owner was from. My home was built and designd by a man who had resided most of his life in England. We have features that were more popular there than here (at least on the west coast) like winter fireplace access etc. I suppose some might call that sort of thing (a fireplace hole high in the wall for a wood stove) "crap" and they'd do away with it, but here it's an unusual feature so we'll take the padding out and cover it with a chimney cap plate thingie (what are those called LOL) despite the fact that it does not "match" the very elegant hallway. It's a feature that should be saved for historical purposes.
Another home we were going to buy (Anne Starrett Mansion, Port Townsend...google it, it's amazing in pictures) we rejected because too many people took out what was crap to them and it was restored inappropriately and now unfortunately even that is wearing out. The house was built by a spec home builder in the 1800's and he not only built it as a show place for his wife and him (McMansion originals heh heh) he also wanted to show off his business clients what he could do so the rooms all had different moldings on the main floor, highlighting different styles of the period for clients to see up close and personal. They also didn't have any fireplaces...the ultimate in richie rich of the late 1800's was central heat so if you were beyond cool you actually didn't have a fireplace in your home. There is now a fireplace in one of the parlors :(
There is a fine line between remodeling and remuddling in historic homes and it's crossed too often because someone has no respect for the home. No not all homes are "historic" but to say take a 1780's home and raise the ceilings, add pot lights, and widden the doors and stairs...well it's wrong, pure and simple. Even if those features that distinguish the home (low ceilings and lack of central lighting, skinny doors, pokey stairs) are crap in comparison to modern options. Destroying a historic home just because you can is wrong on so many levels it's hard to address.
arlosmom
14 years agolast modified: 9 years agoI think there is a big difference depending on whether the house is "special" or not. Igloo, you've recently moved into a pretty special house and you're very justifiably passionate about it. But I think you might be making some broad generalizations that come across a little harshly. I think my current 100+ year old house is pretty special too -- we have never-painted extinct chestnut woodwork, built in benches/window seats, some pretty amazing windows, etc. When we did the kitchen in this house, we put a lot of effort into getting it right for the house.
Before this though, I lived in a very sweet, but nothing special bungalow. I absolutely adore bungalows. But there was nothing architecturally special about my house -- no cool brackets in the roof eaves, no built-ins in the dining room, basic six over one windows, painted pine trim. The kitchen had white Ikea cabinets with gray laminate counters and white appliances, all done by a previous owner. But the kitchen was marvelous and one of the best things in the house. It felt spacious because the PO had removed a couple of walls, it had lots of light because the PO had added big windows, and was wonderfully laid out. It was respectful of the house, but there was nothing particularly "bungalow" about the kitchen and it didn't keep to the original footprint, style, or appearance of the 1920s kitchen.
There are definitely houses that are historically and architecturally important to preserve. But not every older house is one of them, IMHO. I think a well planned kitchen can be a thing of beauty with a lot of leeway for an owner's personal style and taste preferences.
palimpsest
14 years agolast modified: 9 years agoI think anyone has a hard time thinking of a house that was commonly built within their lifetime as special.
My mother had an old decorating book from the time of her marriage (1955) that talked about hiding transoms and that "old-fashioned" leaded glass, or going for the gusto and taking out those windows in your drab old foursquare LR and putting in a picture window. I have the same hard time looking at typical builder houses from the sixties and seventies and caring much about saving things. However, I did a project in a neighborhood of undistinguished ranchers and splits c. 1953, and the things people have done to those houses is abominable. Picture a split with an additional story or 1-1/2 storys tacked over the whole thing tricked out New England Farmhouse style. Yeah, that bad. Or neo Mediterranean greatroom and MBR suite exploding off a small ranch.Actually I did two projects for the same owner. When she showed me a plan similar to above, I said, "If you are going to do that, just tear it down". And she did. Then she sold that and bought the small ranch next door. As odd (7'9" ceilings anyone?. 6'6" doors?) and frustrating as that house was, it was Still Important to Respect the scale and spirit of the house in the near gut renovation.
Sure, we put a kitchen with an antiqued painted finish and a (faux) soapstone countertop, because she missed her mega kitchen next door. But we didn't try to trick out the house in any details that were incongruent with the fact that this house was 1600 sq ft and her "dream house" topped 4000sq ft.
Old House Journal did a feature on splits in the past couple of years. (Theyre over 50, so historic). The best of the survivors were allowed to be what they are, while the worst were attempted camouflages trying to be something else.
igloochic
14 years agolast modified: 9 years agoarlos, I find as much charm in a folk victorian or simple craftsman home as I do in a big old queen anne with wonderful turrets and huge porches. All are important pieces of our history, both the history of the iron barrons and the folks who worked for them. More so often the folks who worked for them because those homes are harder to find in original condition and are often remodeled beyond what they should be.
My dream home is a 1600's salt box with pokey halls and smokey fireplaces :) Kept simple and unadorned and wonderful, just as it was meant to be....ok with a bathroom from the 1800's heh heh
marcolo
14 years agolast modified: 9 years agoA tour of inner Boston suburbs would disabuse anybody of the notion that all old houses are special. One city I can see from my window was almost entirely built in the space of 10 years to house brick workers, all in nearly-identical 2- and 3-families. These houses were cheap, hideous and disgusting when they were built, and they're even worse now. Nobody loves old houses more than me, but I've lived in one of those shaky, poorly-constructed rat-traps as an apartment, and I would happily dance on their graves if they got bulldozed. Plus, they are far too expensive to update, and fundamentally not worth it. Sure, many were sold as "condos" after being layered with granite and maple frosting during the boom, but nobody can afford to rewire/insulate/repipe/delead/remove asbestos siding/reroof and on and on, when the underlying structure is garbage that sways in the wind.
So you know, this from somebody who grew up in a modest but lovely single family of the exact same vintage, but in another city that put up homes rather than tenements.
palimpsest
14 years agolast modified: 9 years agoI agree, there is a lot of 1900-1920 factory housing in the town that I grew up in that was cheap and ugly then and still is. There are a lot of houses that have one outlet in each bedroom, and a giant radiator in the hallway rather than heat in each bedroom. As housing stock, people live in them because they always have, but no one is buying them anymore as they are vacated.
At the other end of the spectrum (and not where I grew up) are the suburban McMansions that are large, but often not particularly well built. The city I live in has many Huge 19th century houses that spent over half a century in decline, neglect, and eventual abandonment. However, many of them were sturdily build enough to withstand this.
My concern is that McMansions are going to be the suburban slum of the future. They are not amenable to being turned into boarding houses like their urban 19th c. counterparts, nor are they built to withstand any form of neglect. A modern house starts to deteriorate in months of non occupancy, not decades.
reyesuela
Original Author14 years agolast modified: 9 years agoArlosmom, exactly--with some caveats.
When I was a kid, we almost bought a spectacular late 1960s house. It had vaulted ceilings, beams, exposed brick, amazing custom windows, original wood floors, etc. It needed too much working on the bathrooms, but is was just drop-dead gorgeous. It would have been a shame to paint that brick or to switch out the wood windows.
But before that, we lived in a completely drab 1950s ranch without a lick of personality of any type. Painted slab kitchen cabs--in the most horrible layout imaginable. Tile counters that were originally pink before we replaced them with laminate. (How about the washer and dryer across the kitchen from each other? How about a kitchen too narrow for a regular-width table?) Not only was there nothing special about that house--there was also nothing particularly NICE about it. Not a good layout, no details, nothing. Though I grew up in that house, there would be few changes I'd call a "remuddling."
The house we looked at wasn't all that big--maybe 2000 sqft, MAYBE 2400. It wasn't in an amazing location, and it wasn't worth a lot of money. But it had style, personality, and it WORKED on a level that most houses don't--and won't, no matter how old they become.
Now, I have to admit that I was born in '79, but I think it'd carry over into more recent houses, too, though.
A good house is a good house and deserves respect. A spiritless house is a spiritless house and should be given a spirit, if possible! Age, in that way, is just a number. It's whether the house was ever well-built and well-planned that matters, with a pleasing sense of color, balance, shape, and proportion.
marcolo
14 years agolast modified: 9 years agopalimpset, McMansions are becoming slums now, nevermind in the future. There have been a whole slew of articles about that subject, on topics from abandoned new divisions taken over by gangs to skyrocketing suburban poverty in many parts of the country. I agree with you--you can drive through a lot of old slums today and see how gorgeous those houses once were. In McMansion subdivisions, those houses will simply be gone.
While we're beating up on various eras, I've often thought about why we hate the 1970s. There are a lot of reasons. I'm willing to grant that not enough time has passed for "dated" to become "rediscovered." Sure. But I really think a lot of junk was built during that time.
One reason is the weird sense of aesthetic in the '70s. That was when middle-class conventional culture was trying to assimilate to social revolutions of the '60s. Well, something pretty stupid happens when a highly conventional culture tries to ape the fashion rather than the substance of a revolution. You get pudgy, middle-aged optometrists with permed haircuts that look like a poodle's ass and sexxxy tight shirts that show the rolls. You also get house designs that are trying to be "cool," with basement bars, whacky shag carpeting and hippy-inspired earth colors like avocado and rust, yet still sport a cheap colonial eagle over the front door, 'cause we wouldn't want to shock the neighbors or anything.
In other words, most '70s design had no integrity, and no guts. It was just somebody trying to boogie who couldn't even dance.
plllog
14 years agolast modified: 9 years agoMarcolo, you're such a hoot!! Or, like one party house in the Hollywood hills, a basement rec room reached through a hatch behind the fireplace, with whacky shag carpeting extending up the walls. [shudder]
But some '70's architecture is very cool if you can find it untouched. All that rough wood siding, polished interior woodwork, handmade ceramic tile, stained glass windows. Actually, a lot of elements that one might find in Craftsman, but put together very differently. Though, to be authentic, there would have to be a platform, splashy style waterbed with a one patch patchwork velvet coverlet in tones of violet, dark blue, gold and pink. With an integrated headboard/cabinetry, and maybe a mirrored canopy. And beanbag chairs. But something that looks even worse than painted Craftsman woodwork, is painted '70's diagonal woodwork. [Ugh!!]
marcolo
14 years agolast modified: 9 years agoActually, while we're making fun of the '70s, I have to say that I did like the emphasis on grownups having fun--rec rooms and downstairs bars and all that. Today, houses are way too kid-centered, and you can't read a word about interior layouts without stumbling across the words "family friendly." That's a trend, too, and not one I'll miss when it goes. There's something to be said about a decade when every house had a cocktail bar.
plllog
14 years agolast modified: 9 years agoYeah, well, all those party people in the '70's were luxuriating in easy access to legal and reliable birth control. Then they started having kids in the late '80's and offspring became the next yuppie acquisition. Then came "family". All of a sudden the Ferrari is a mini-van, and the rec room is a playroom. The wet bar is for kiddie snacks and the pool has a fence around it. Then the kids grow up, and, unless the whole "downsizing" thing hits, the playroom becomes a workshop, the fence around the pool goes because it's rusted and unsightly, and the wet bar gets removed for a walk-in pantry or an entertainment center, because the old folks have given up drinking, smoking and all their other vices.
And when that's all done with, a hopeful young family moves in, like my friends', and they deal with the salmon color kitchen (walls, cabinets and ceiling) and the shabby linoleum, and put a new fence around the pool.
neesie
14 years agolast modified: 9 years agomarcolo, you really hit a nerve with the comment about every house being "family friendly" and todays houses being way too kid-centered. I personally don't like the open floor plans of today. Waaaay to noisy in my opinion. Watch any of the tv shows that has a family shopping for real estate and one of the first comments when they walk into the kitchen is "oh, it's open so I can watch little Ashley & Justin play while I cook." Time evolves and little Ashley & Justin turn into noisy teenagers and mom & dad wish they had a shag carpeted basement bar area to escape to!
3katz4me
14 years agolast modified: 9 years agoIf I could have anything I wanted for a house I'd have an older one with the beautiful, original, deep, rich craftsman woodwork - unpainted. But alas that's not what I have nor is it likely I will ever have it. The closest I may come is my beautiful dark quartersawn oak cabinets - which blend in nicely with rest of the dark wood in my soft contemporary 70's house. Not exactly true to the style of the house but it works.
Circus Peanut
14 years agolast modified: 9 years agoFamily friendly, erk. "Great room" seems to be realtor-speak for "chilly drafty loud cavernous space". I can't imagine trying to heat one of those floorplans up here in Maine.
Conversation pits! Marcolo, don't forget the conversation pit!
One thing we forget about the 70's is how new molded plastic was as a design substance. It didn't say "petrochemical genetic damage", it said "hipster swinging Danish Rosti fun-o-rama!"
{{gwi:1678649}}
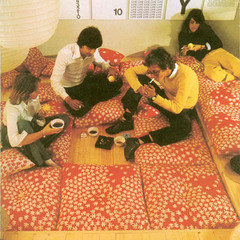
plllog
14 years agolast modified: 9 years agoOooh, yeah, Peanut! Does anyone else think that a lot of '70's style comes right out of Help!?
marcolo
14 years agolast modified: 9 years agoI've frankly had it up to here with the Realtor(TM!) insistence that everything be family-friendly. A large majority of American households have no kids, and yet all must conform to one current fashion for one current lifestyle; there are no other choices. Folks had kids in the '70s, too, but they still had wet bars in the basement. Kids didn't rule the house the way they do today.
I would dearly love to see open floorplans go the way of the dodo bird. I met one couple who bought a big loft years ago. They actually considered renting an apartment in the building across the street to get some privacy. Now, they never see their teenage son, because he has absolutely no privacy when he's home.
In fact, remuddling an old house to create an open floor plan is one of the worst atrocities a homeowner can commit. Yes, it's fine to combine a couple of tiny bedrooms, or somewhat widen an arch, or change the flow a bit. But around here, I see a lot of Victorians completely opened up to a single room on the first floor, with pergranteel finishes, recessed lights, and ginormous heating and a/c ducts that we're all supposed to pretend we don't notice careening haphazardly across the ceiling. My one consolation is that flippers understand nothing about the structure of Victorian houses, and we will be rid of these wall-less abominations, and their owners, as soon as the ceilings cave in.
Gena Hooper
14 years agolast modified: 9 years agomarcolo
14 years agolast modified: 9 years agoit said "hipster swinging Danish Rosti fun-o-rama!"
Sure, then it did. To me, it now says "hip-banging pratfall hematoma."
marthavila
14 years agolast modified: 9 years agoOMG, I think I may have stumbled onto "my crowd" over here! Woo hoo! Heck, while I was over on the "what's next" thread trying to be open minded about open space floor plans, you folk are over here talking about my kind of old house! Love it! To be honest, I really do dig the look of open floor plans when I see them in magazines, tv shows, movies, etc. I even admire them when on brief visits to homes of other family members and friends. Yet, one of things I seriously appreciate about my own home is having the choice of rooms in which to entertain or seek privacy between the living, dining and kitchen spaces. For certain, and for as long as I am the steward of this fine old homestead, there will be no remuddling of the basic footprint and architectural details on my watch!
igloochic
14 years agolast modified: 9 years agobravo martha and oldhousegal :) Your homes probably love you as they should. You and I are just here for a nanosecond in their wonderful lives and keeping that in mind as we muddle our way through loving them appropriately is everything!
(Personally I do that because I'm afraid I'll be haunted if I don't...but perhaps you have better motives?) heh heh
plllog
14 years agolast modified: 9 years agoBut ... in the movies they're all impeccably dressed, including shoes (heels, usually) and everyone is well behaved. There are never piles of mail, bags of dry goods waiting to be put away, toys, shoes, odd outerwear, half read books and magazines and other detritus. The more "real" movies, like Rachel Getting Married have separate rooms and messy people. The ordinary stuff of real life looks awful in those open rooms because there are no divisions.
But count me as one who doesn't understand the "watch the children" part. I get the moms who don't want to be sequestered in the servants' area when the family are together in the family room (or swinging singles, ditto) but when we were toddlers my mother kept us in the kitchen with her, and by the time we were four she expected us to be able to play quietly by ourselves without creating chaos. I even remember being told to go to my room and play by myself. And I did.
reyesuela
Original Author14 years agolast modified: 9 years ago>I would dearly love to see open floorplans go the way of the dodo bird.
YES!!!!!!!!!!!!! I love the semi-open (rooms flow) plan. Hate totally open. I don't WANT to watch the children playing. I want them to go away and scream happily--somewhere else. With the door shut. I shouldn't have to breathe down a 3-y-old's neck, much less an older child.
studio460
14 years agolast modified: 9 years agoInteresting and passionate posts, all! Fun thread! About pillog's post, yes it's true what you say . . . but I'm hell-bent on keeping the main living areas not looking like a set decorator and prop master spent days dressing the space! I'm carefully planning minimalist storage solutions for all the detritus of life (just got a Kindle for that half-open book problem!). Since the house is small, we've got to keep the spaces as vacant as possible. The only thing that will be in the living room will be a single white leather couch (God, I can't wait to order it--still have to re-grout the floors)! And believe me, this will NOT be one of those living rooms in which "nobody ever 'lives in.'"
This discipline is wholly supported by the GF in the kitchen (love that girl's attitude and shared aesthetic!). She hates "stuff" sitting "all over the place." Yes, lived-in carries a certain charm and practicality, but if I had my way, this place would look like as clinical as a space station. But to each his/her own . . . and that's what (is supposed to) make all of this so fun!
About open floorplans . . . yes, I admit, I love 'em. Were I still single, I'd be living in a large loft downtown. But, as a filmmaker and photographer, I could really use the open space. However, I decided NOT the demo the wall between the kitchen in the living room, despite this bias . . . I wanted some sonic separation. I also needed to retain the wall so I would have something to hang the pots on. While walls do come in darned handy for bedroom privacy, the one thing I really wanted to do with the bedroom walls common to the hallway is to demo them and replace with sliding glass doors instead. Love that look. Perhaps, someday (that is, if they aren't load-bearing!).
formerlyflorantha
14 years agolast modified: 9 years agotwo cents on the open architecture topic...
We have doors between the kitchen and the balance of the house, courtesy of the original (drunk or demented) houseplan design committee of this circa 1954 tract neighborhood. But unlike the neighbors, we retain these interior doors to this day because they help us control... 1) sound 2) dogs 3) cooking odors. As a person who has significant hearing difficulties, it's great to shut off the kitchen when the dishwasher is running or when the (also deaf) significant other is listening to Car Talk on high volume mode while cooking. Wait until you get old, my little ones.
artemis78
14 years agolast modified: 9 years agoWe are keeping our kitchen door for the very same reasons (well, dog and cooking odors, at least---hadn't thought of sound! :) But that was a key issue in the remodel---I would like to have just widened the doorway, but since we really wanted to be able to close the door, that limited what we could do.
I don't know much about mid-century design, but I know in a house as old as ours (1915) there were actually very sound reasons to close the kitchen and other rooms off from one another---our house wasn't heated when it was built, for instance (and the kitchen still isn't!) so having doors to contain spaces was very valuable....and the families who lived in our tiny house pre-WWII were much larger than the families in later years (one was a family with five children; another was a couple with their parents), so doors and separate spaces undoubtedly made the house work much better for that, too. Might have been some of those design drivers still at play in the early 50s!
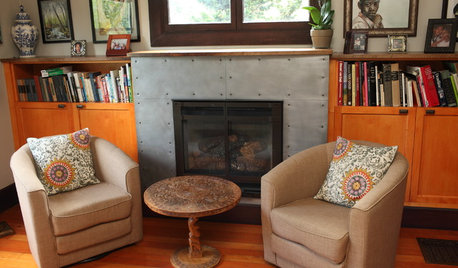

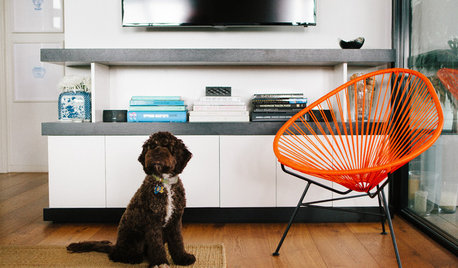
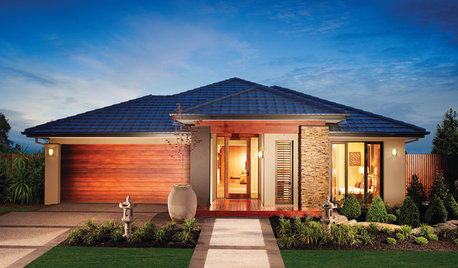
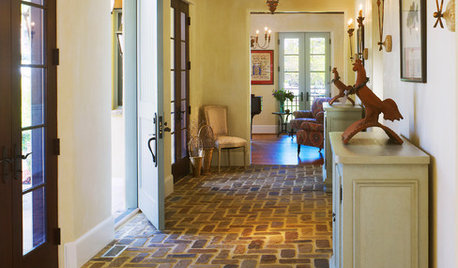
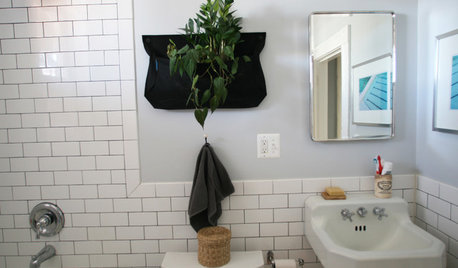
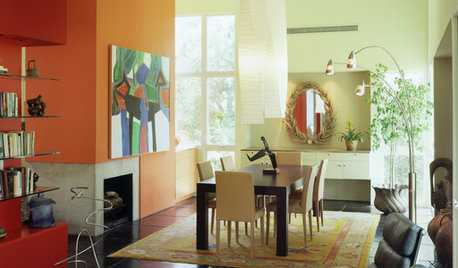
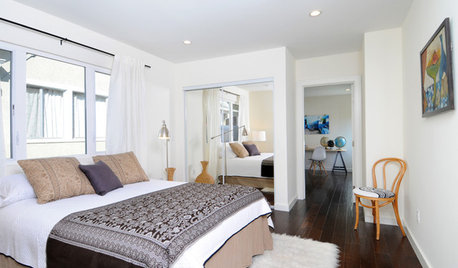
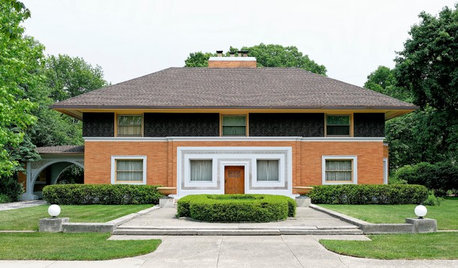
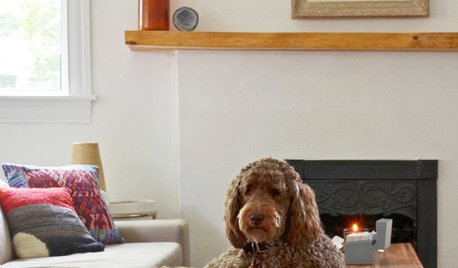






oldhousegal