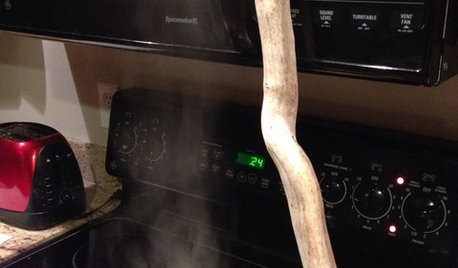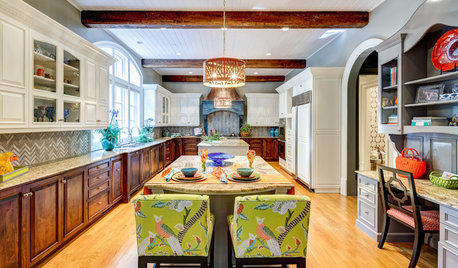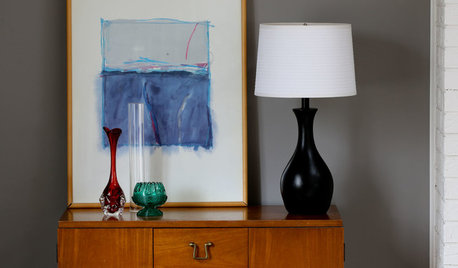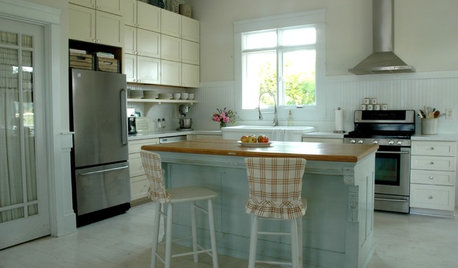Fix the layout please
rubyj15
5 years ago
Related Stories

HOUZZ TOURSHouzz Tour: A New Layout Opens an Art-Filled Ranch House
Extensive renovations give a closed-off Texas home pleasing flow, higher ceilings and new sources of natural light
Full Story
LIVING ROOMS8 Living Room Layouts for All Tastes
Go formal or as playful as you please. One of these furniture layouts for the living room is sure to suit your style
Full Story
LIFEHouzz Call: Show Us Your Nutty Home Fixes
If you've masterminded a solution — silly or ingenious — to a home issue, we want to know
Full Story
KITCHEN MAKEOVERSKitchen of the Week: New Layout and Lightness in 120 Square Feet
A designer helps a New York couple rethink their kitchen workflow and add more countertop surface and cabinet storage
Full Story
BEFORE AND AFTERSKitchen Rehab: Don’t Nix It, Fix It
A small makeover makes a big impact in a traditional kitchen in Atlanta with great bones
Full Story
DIY PROJECTSHow to Fix Up a Thrifted Lamp
Save money and earn DIY cred by rewiring and snazzing up a damaged lamp you scored on the cheap
Full Story
KITCHEN DESIGN6 Kitchen Fixes for Nomads
Renting? Some Affordable Ways to Make That Kitchen Feel Like Your Own
Full Story
SELLING YOUR HOUSEFix It or Not? What to Know When Prepping Your Home for Sale
Find out whether a repair is worth making before you put your house on the market
Full Story
SELLING YOUR HOUSE5 Savvy Fixes to Help Your Home Sell
Get the maximum return on your spruce-up dollars by putting your money in the areas buyers care most about
Full Story
MOST POPULARCrowd-Pleasing Paint Colors for Staging Your Home
Ignore the instinct to go with white. These colors can show your house in the best possible light
Full Story








damiarain
rubyj15Original Author
Related Discussions
Everyone hates my layout... Please help me fix it!
Q
Fixing a horrible layout: How does this new layout look?
Q
How to fix awkward kitchen layout? Tiny Island? Peninsula? Double Ls?
Q
Fix my kitchen layout!
Q
mama goose_gw zn6OH
rubyj15Original Author