Fixing a horrible layout: How does this new layout look?
edenaurora
8 years ago
last modified: 8 years ago
Featured Answer
Sort by:Oldest
Comments (29)
herbflavor
8 years agoRelated Discussions
Need help for horrible small kitchen layout!
Comments (35)Thanks everyone! I only have 32" next to the DR wall for a 30" one door refrig unless I move the DW to the left of the sink. Rhome, The sink and DW in that pantry area is very creative and a good use of space but I live in a trad colonial in CT with a wooden backyard and I'd probably prefer an exterior view when I'm doing the dishes although it would be a great food prep space. With that corner cooktop area did you have the ovens on the wall by the hallway? desertsteph, I'm not sure that there would be enough space for a counter, refrig 32-38" and corner cab 36" on that LR wall. Or were you thinking about a blind cabinet? The wall is only 73". The shallow cabinets would be OK if there is enough space to open the refrig door or doors if a person is standing at that work counter or cooktop on the peninsula. There would only be 5' of space between refrig and peninsula. I'm not sure whether this makes sense but in a galley style like the design #3 layout is there any way of building the wall on some sort of slight curved angle for the refrigerator and cooktop? Not placing either on an exact diagonal but just enough so the refrigerator door next to the LR wall could be opened. I'm guessing it would probably cause a lot of wasted space....See MoreFixing a horrible layout: Reveal!
Comments (33)I could have cried when I scrolled down to see your original kitchen. A new house should not have such an utterly exasperating, disappointing space to try to cook in. A five year old kitchen should not need to be replaced, but that was deplorable. And I know I cheered out loud when I saw your new kitchen! The kitchen the way it should be. A kitchen where you can joyfully prepare meals for your family. A kitchen where you can work together. Congratulations! I'm so happy for you. : )...See MoreIkea peninsula kitchen layout design, how does it look?
Comments (15)One of my motivations for keeping the sink/range where they are is to minimize labor costs, which seem to be almost two times higher for any work (on the plus side, it's as if all appliances and materials are 50% off). For example, a quote from a highly rated (for both quality and cost) installer to just hang the stock Ikea cabinets is $2000. I plan to go with them, or just do it myself. It's a small condo, so both walls are interior walls with no exterior access. The range hood duct currently vents to the exterior through the dining area (running straight between two ceiling joists). I'm hoping to reuse the existing 240V junction box where the slide in range currently sits for both the oven and cooktop to avoid breaking into the concrete slab to run thicker wiring. Will extending the countertop overhang from 10" to 15" help with safety and usability of the cooktop? The dining area isn't large enough to really take advantage of countertop seating. To keep the range in that position: 1. Move sink supply/drain lines several feet along existing wall. 2. Buy a more expensive, larger 36" range hood. But use existing ducting. To switch the sink and range: 1. Break concrete slab to route 240V across kitchen. 2. Run plumbing and drain line around kitchen wall. 3. Modify ikea cabinets to run supply and drain lines through them (the toe kick solution looks nice, but will require elevating all cabinets). 4. Modify ceiling to extend existing range duct across kitchen, and through two joists along the wall. On another note, I will probably go with a 30" GE induction cooktop with 28.5" cutout width requirement, as it seems to be the only one small enough that can fit the 30" ikea cabinet (which has two 3/4" sides for an opening of exactly 28.5"). But I'll have the countertop opening cut slightly larger so larger cooktops could be added in the future by shaving down the sides of the ikea cabinet....See MoreHow does this shower subway tile layout look?
Comments (1)Try a 1/3 offset. Occasionally that works out better. Hardie backer is not waterproof. Be sure to cover the remaining exposed areas. It appears from your photo to be a lack of fasteners on the left wall. Studs can't be more than 16" o.c. Your professional did not leave you with a tile ready substrate....See Moreweaver2
8 years agoedenaurora
8 years agolast modified: 8 years agoweaver2
8 years agoedenaurora
8 years agoedenaurora
8 years agoedenaurora
8 years agoweaver2
8 years agofunkycamper
8 years agolast modified: 8 years agoweaver2
8 years agoloonlakelaborcamp
8 years agoedenaurora
8 years agofunkycamper
8 years agomama goose_gw zn6OH
8 years agolast modified: 8 years agoanitamo
8 years agoedenaurora
8 years agoHillside House
8 years agoanitamo
8 years agoedenaurora
8 years agomama goose_gw zn6OH
8 years agosena01
8 years agopractigal
8 years agolast modified: 8 years agocpartist
8 years agomama goose_gw zn6OH
8 years agolast modified: 8 years agoLE
8 years agoLE
8 years agoedenaurora
8 years ago
Related Stories

INSIDE HOUZZHow Much Does a Remodel Cost, and How Long Does It Take?
The 2016 Houzz & Home survey asked 120,000 Houzzers about their renovation projects. Here’s what they said
Full Story
SELLING YOUR HOUSE5 Savvy Fixes to Help Your Home Sell
Get the maximum return on your spruce-up dollars by putting your money in the areas buyers care most about
Full Story
KITCHEN DESIGNHow Much Does a Kitchen Makeover Cost?
See what upgrades you can expect in 3 budget ranges, from basic swap-outs to full-on overhauls
Full Story
MOST POPULARWhen Does a House Become a Home?
Getting settled can take more than arranging all your stuff. Discover how to make a real connection with where you live
Full Story
TILEHow to Choose the Right Tile Layout
Brick, stacked, mosaic and more — get to know the most popular tile layouts and see which one is best for your room
Full Story
KITCHEN DESIGNKitchen Layouts: Island or a Peninsula?
Attached to one wall, a peninsula is a great option for smaller kitchens
Full Story
KITCHEN DESIGNKitchen of the Week: Barn Wood and a Better Layout in an 1800s Georgian
A detailed renovation creates a rustic and warm Pennsylvania kitchen with personality and great flow
Full Story
DECORATING GUIDESHow to Plan a Living Room Layout
Pathways too small? TV too big? With this pro arrangement advice, you can create a living room to enjoy happily ever after
Full Story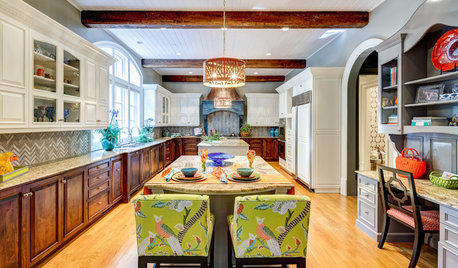
BEFORE AND AFTERSKitchen Rehab: Don’t Nix It, Fix It
A small makeover makes a big impact in a traditional kitchen in Atlanta with great bones
Full Story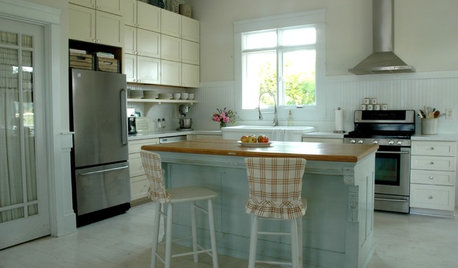
KITCHEN DESIGN6 Kitchen Fixes for Nomads
Renting? Some Affordable Ways to Make That Kitchen Feel Like Your Own
Full Story




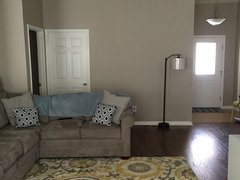
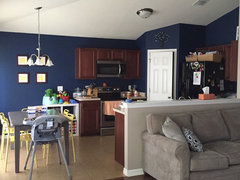
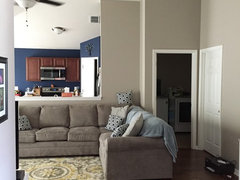
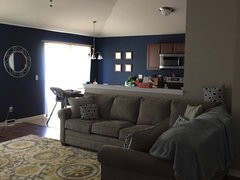

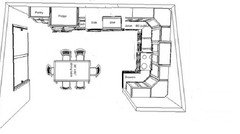



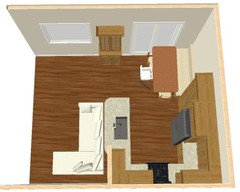



mama goose_gw zn6OH