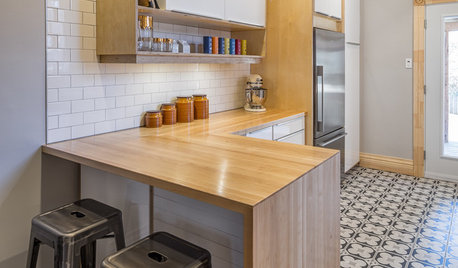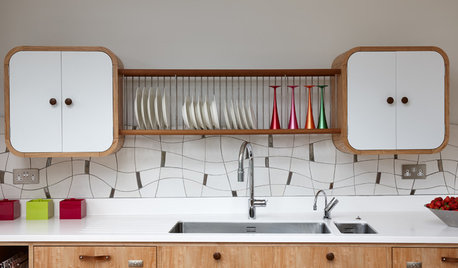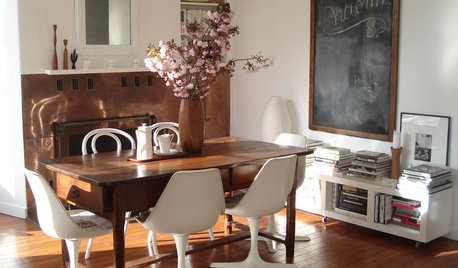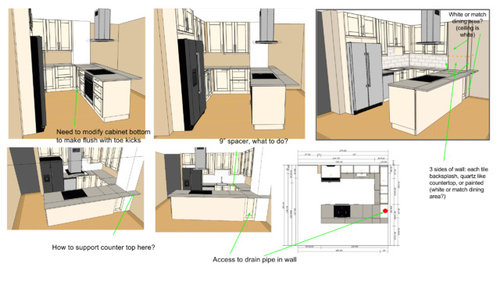Ikea peninsula kitchen layout design, how does it look?
Gram Orl
7 years ago
Related Stories

INSIDE HOUZZHow Much Does a Remodel Cost, and How Long Does It Take?
The 2016 Houzz & Home survey asked 120,000 Houzzers about their renovation projects. Here’s what they said
Full Story
KITCHEN DESIGNKitchen Layouts: Island or a Peninsula?
Attached to one wall, a peninsula is a great option for smaller kitchens
Full Story
KITCHEN DESIGNHow Much Does a Kitchen Makeover Cost?
See what upgrades you can expect in 3 budget ranges, from basic swap-outs to full-on overhauls
Full Story
KITCHEN DESIGNHow to Design a Kitchen Island
Size, seating height, all those appliance and storage options ... here's how to clear up the kitchen island confusion
Full Story
KITCHEN OF THE WEEKKitchen of the Week: Ikea-Hack Cabinets and Fun Floor Tile
A designer turns an uninspiring kitchen into an inviting and functional contemporary space
Full Story
REMODELING GUIDESBathroom Workbook: How Much Does a Bathroom Remodel Cost?
Learn what features to expect for $3,000 to $100,000-plus, to help you plan your bathroom remodel
Full Story
KITCHEN LAYOUTSHow to Plan the Perfect U-Shaped Kitchen
Get the most out of this flexible layout, which works for many room shapes and sizes
Full Story
KITCHEN LAYOUTSWindowless Kitchen Sinks: Looking Beyond the (Lack of a) View
Does your sink need a focal point? Here are 12 ideas for creating visual interest where you scrub your pans
Full Story
KITCHEN DESIGNOptimal Space Planning for Universal Design in the Kitchen
Let everyone in on the cooking act with an accessible kitchen layout and features that fit all ages and abilities
Full Story
DECORATING GUIDESVintage Modern: What Does It Mean?
Objects With History Warm Up Clean Lines in Fresh, Eclectic Interiors
Full Story







dan1888
Gram OrlOriginal Author
Related Discussions
How does my kitchen design look?
Q
How does my layout look?
Q
Need some help with kitchen layout: peninsula or island?
Q
Ikea kitchen / the peninsula is 15" deep, how to switch from 24?
Q
sena01
Gram OrlOriginal Author
sena01
mama goose_gw zn6OH
cpartist
Annette Holbrook(z7a)
Gram OrlOriginal Author
cpartist
mama goose_gw zn6OH
Gram OrlOriginal Author
sheloveslayouts
Gram OrlOriginal Author
User