Need help for horrible small kitchen layout!
mare09
15 years ago
Related Stories

MOST POPULAR7 Ways to Design Your Kitchen to Help You Lose Weight
In his new book, Slim by Design, eating-behavior expert Brian Wansink shows us how to get our kitchens working better
Full Story
KITCHEN DESIGNKey Measurements to Help You Design Your Kitchen
Get the ideal kitchen setup by understanding spatial relationships, building dimensions and work zones
Full Story
Storage Help for Small Bedrooms: Beautiful Built-ins
Squeezed for space? Consider built-in cabinets, shelves and niches that hold all you need and look great too
Full Story
KITCHEN DESIGNHere's Help for Your Next Appliance Shopping Trip
It may be time to think about your appliances in a new way. These guides can help you set up your kitchen for how you like to cook
Full Story
BATHROOM WORKBOOKStandard Fixture Dimensions and Measurements for a Primary Bath
Create a luxe bathroom that functions well with these key measurements and layout tips
Full Story
ARCHITECTUREHouse-Hunting Help: If You Could Pick Your Home Style ...
Love an open layout? Steer clear of Victorians. Hate stairs? Sidle up to a ranch. Whatever home you're looking for, this guide can help
Full Story
LIFE12 House-Hunting Tips to Help You Make the Right Choice
Stay organized and focused on your quest for a new home, to make the search easier and avoid surprises later
Full Story
SELLING YOUR HOUSE5 Savvy Fixes to Help Your Home Sell
Get the maximum return on your spruce-up dollars by putting your money in the areas buyers care most about
Full Story
SELLING YOUR HOUSEHelp for Selling Your Home Faster — and Maybe for More
Prep your home properly before you put it on the market. Learn what tasks are worth the money and the best pros for the jobs
Full Story
KITCHEN DESIGNKitchen Layouts: Island or a Peninsula?
Attached to one wall, a peninsula is a great option for smaller kitchens
Full Story


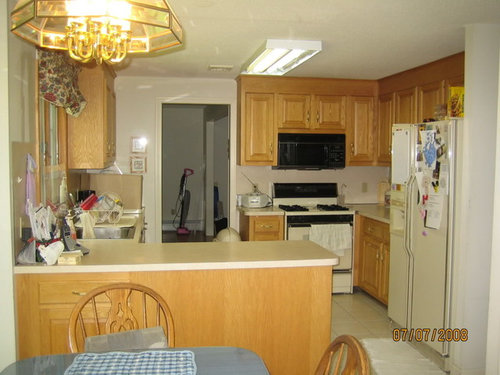
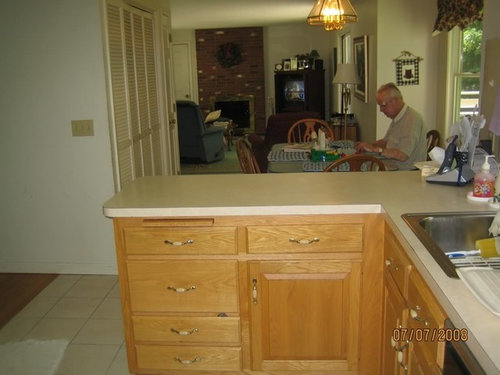
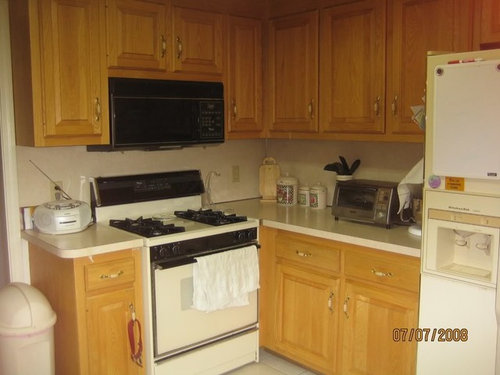
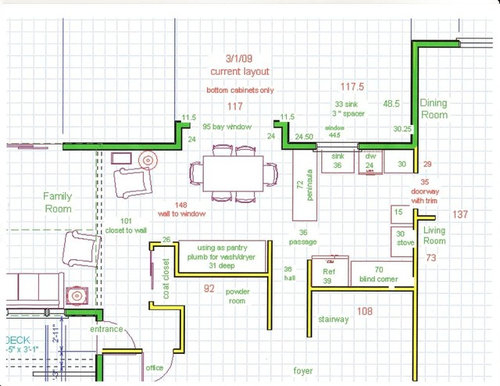
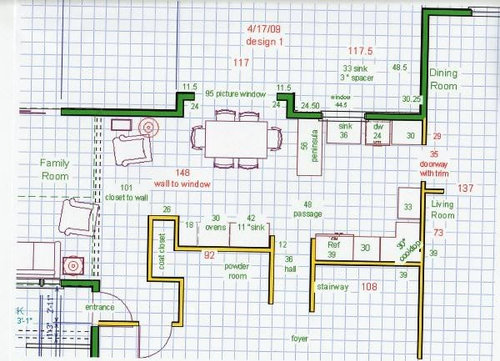



caryscott
morgne
Related Discussions
Need help with a small kitchen layout
Q
Need help with small kitchen layout
Q
Need small eat in kitchen layout help.
Q
Need help with small open kitchen and living room layout
Q
mare09Original Author
lascatx
bmorepanic
morgne
rhome410
mare09Original Author
mare09Original Author
rhome410
dtchgrl
rhome410
desertsteph
mare09Original Author
rhome410
bmorepanic
mare09Original Author
mare09Original Author
remodelfla
lascatx
mare09Original Author
rhome410
lascatx
rhome410
bmorepanic
desertsteph
lascatx
mare09Original Author
rhome410
mare09Original Author
mare09Original Author
rhome410
mare09Original Author
steff_1
mare09Original Author