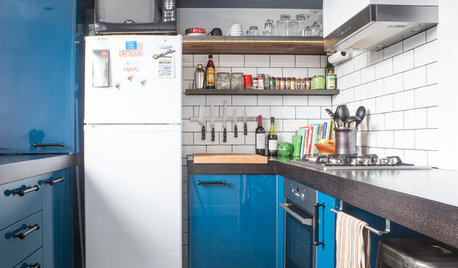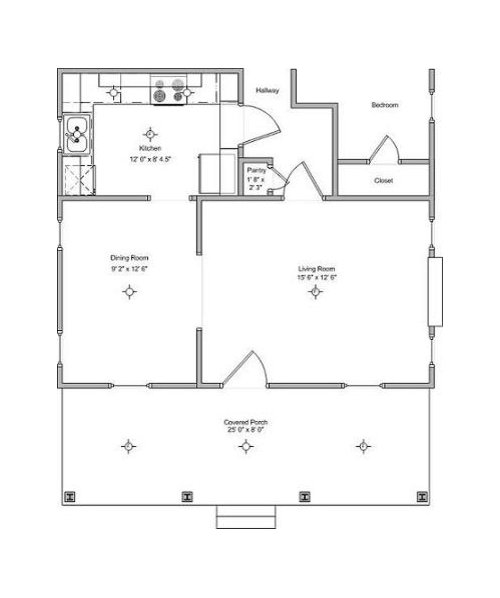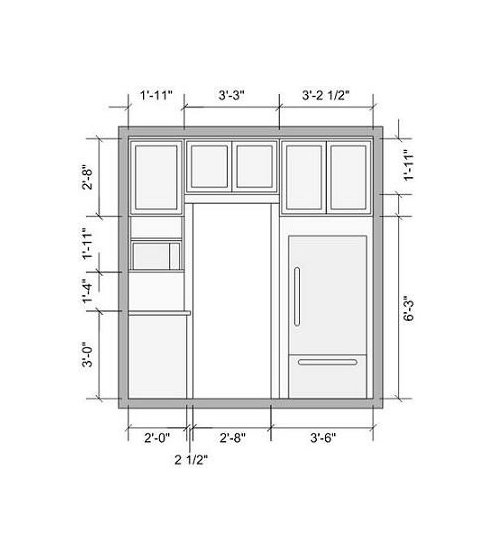Need help with small kitchen layout
happykitchen47
11 years ago
Related Stories

MOST POPULAR7 Ways to Design Your Kitchen to Help You Lose Weight
In his new book, Slim by Design, eating-behavior expert Brian Wansink shows us how to get our kitchens working better
Full Story
Storage Help for Small Bedrooms: Beautiful Built-ins
Squeezed for space? Consider built-in cabinets, shelves and niches that hold all you need and look great too
Full Story
KITCHEN DESIGNHere's Help for Your Next Appliance Shopping Trip
It may be time to think about your appliances in a new way. These guides can help you set up your kitchen for how you like to cook
Full Story
KITCHEN DESIGNKey Measurements to Help You Design Your Kitchen
Get the ideal kitchen setup by understanding spatial relationships, building dimensions and work zones
Full Story
BATHROOM WORKBOOKStandard Fixture Dimensions and Measurements for a Primary Bath
Create a luxe bathroom that functions well with these key measurements and layout tips
Full Story
ARCHITECTUREHouse-Hunting Help: If You Could Pick Your Home Style ...
Love an open layout? Steer clear of Victorians. Hate stairs? Sidle up to a ranch. Whatever home you're looking for, this guide can help
Full Story
DECLUTTERINGDownsizing Help: Choosing What Furniture to Leave Behind
What to take, what to buy, how to make your favorite furniture fit ... get some answers from a homeowner who scaled way down
Full Story
KITCHEN DESIGNDesign Dilemma: My Kitchen Needs Help!
See how you can update a kitchen with new countertops, light fixtures, paint and hardware
Full Story
BEFORE AND AFTERSSmall Kitchen Gets a Fresher Look and Better Function
A Minnesota family’s kitchen goes from dark and cramped to bright and warm, with good flow and lots of storage
Full Story
KITCHEN DESIGNKitchen of the Week: Into the Blue in Melbourne
Vivid cabinet colors and a newly open layout help an Australian kitchen live up to its potential
Full Story












GreenDesigns
happykitchen47Original Author
Related Discussions
Need help with a small kitchen layout
Q
Need Layout Help- Small Kitchen causing big problems
Q
Need help with a small kitchen layout
Q
Layout help needed for small kitchen remodel
Q
palimpsest
happykitchen47Original Author
suzanne_sl
happykitchen47Original Author
rhome410
barbaranh
GreenDesigns
happykitchen47Original Author
happykitchen47Original Author
palimpsest
suzanne_sl
happykitchen47Original Author
rhome410
bmorepanic
happykitchen47Original Author
happykitchen47Original Author
palimpsest
angie_diy
angie_diy
live_wire_oak
happykitchen47Original Author
angie_diy
beasty
happykitchen47Original Author
marcolo
happykitchen47Original Author
angie_diy
angie_diy
happykitchen47Original Author
happykitchen47Original Author
happykitchen47Original Author
stranger4
bmorepanic
angie_diy
happykitchen47Original Author
angie_diy
iroll_gw
happykitchen47Original Author