Fixing a horrible layout: Reveal!
edenaurora
8 years ago
last modified: 8 years ago
Featured Answer
Sort by:Oldest
Comments (33)
Related Discussions
Fixing a horrible layout: How does this new layout look?
Comments (29)I think we have decided to keep the knee wall. I don't think the extra 6" in counter depth above the dishwasher is worth it. I have been really worried how that was going to look being so open like that. Especially given that we are going with the Blanco Culina Semi-professional faucet which is almost 2 feet tall. Now to decide what to do for the backsplash area on that knee wall. Do we carry the quartz up and over or use two rows of subway tile between the counter and ledge (will be quartz)....See More1970's Kitchen Reveal: Modern w/ touch of rustic IKEA Sektion Bodbyn
Comments (24)Thank you everyone for your comments. It has been such a journey, but so glad we did it. @practigal I sure did! we had around 30 cabinets total or so. @Karenseb I actually am not sure what was used for lighting or power exactly. The electrician provided them, but they look pretty standard. Here is a picture. Sorry for the poor quality. I am pretty excited. I just ordered a bunch of reclaimed black walnut to wrap the brick wall in and to add some floating shelves to the right of the exterior kitchen door. It looks like this:...See MoreKitchen Cabinet Layout - Fixing Problematic Architect Design for CO-OP
Comments (1)A blind corner type set up is also possible. That's a horribly difficult space!...See MoreMaster Bath Reveal -- Contemporary Craftsman
Comments (13)dmpsd, thanks. The tile is Ann Sacks Pietra Calacatta porcelain tile in 15" x 30" size. I had planned to have the tile set randomly, but after opening the boxes, I realized that the tiles formed a pattern; I laid them out together like a jigsaw puzzle on my bedroom carpet and labeled them for the tile setter. I was missing some pieces of the puzzle, so needed to get creative. It may be possible to order the tiles numbered, but I had not considered it when I ordered them. The towers next to the sinks are 11.5-inches deep and 14" wide on the exterior; the interior size is 11 x 11". The towers on the makeup vanity are 11.5" deep and 16" wide on the exterior; the interior is 11" deep by 12.5" wide. I have had issues with the stain on the bottom of the towers running onto the countertop next to the sink; if I had known that would happen, I would have wrapped the bottom of the sink towers with Caesartone. Here are a couple more photos. The makeup vanity is at "desk" height (lower than the sink vanity) and is not as deep as the sink vanity (that is, shorter distance from edge of counter to mirror)....See Moreedenaurora
8 years agoedenaurora
8 years agodeedles (zone 4b or 5 depending on whom
8 years agoedenaurora thanked deedles (zone 4b or 5 depending on whom
Related Stories

REMODELING GUIDESBathroom Remodel Insight: A Houzz Survey Reveals Homeowners’ Plans
Tub or shower? What finish for your fixtures? Find out what bathroom features are popular — and the differences by age group
Full Story
INSIDE HOUZZA New Houzz Survey Reveals What You Really Want in Your Kitchen
Discover what Houzzers are planning for their new kitchens and which features are falling off the design radar
Full Story
DECORATING GUIDESTop 10 Interior Stylist Secrets Revealed
Give your home's interiors magazine-ready polish with these tips to finesse the finishing design touches
Full Story
SELLING YOUR HOUSE5 Savvy Fixes to Help Your Home Sell
Get the maximum return on your spruce-up dollars by putting your money in the areas buyers care most about
Full Story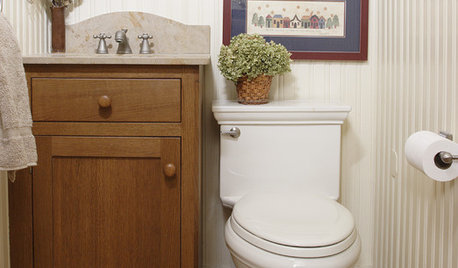
HOUSEKEEPINGWhat's That Sound? 9 Home Noises and How to Fix Them
Bumps and thumps might be driving you crazy, but they also might mean big trouble. We give you the lowdown and which pro to call for help
Full Story
HOMES AROUND THE WORLDThe Kitchen of Tomorrow Is Already Here
A new Houzz survey reveals global kitchen trends with staying power
Full Story
HOUZZ CALLHouzz Call: Show Us Your 8-by-5-Foot Bathroom Remodel
Got a standard-size bathroom you recently fixed up? We want to see it!
Full Story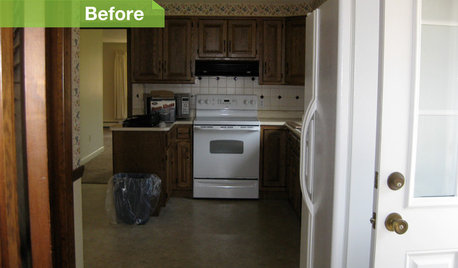
KITCHEN DESIGN6 Kitchens, 6 DIY Updates
Get inspired to give your own kitchen a fresh look with ideas from these affordable, do-it-yourself fixes
Full Story
KITCHEN DESIGNHow to Design a Kitchen Island
Size, seating height, all those appliance and storage options ... here's how to clear up the kitchen island confusion
Full Story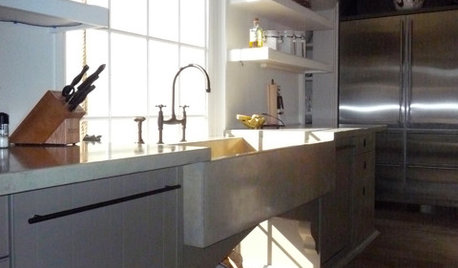
KITCHEN DESIGNGreat Solutions for Low Kitchen Windowsills
Are high modern cabinets getting you down? One of these low-sill workarounds can help
Full Story






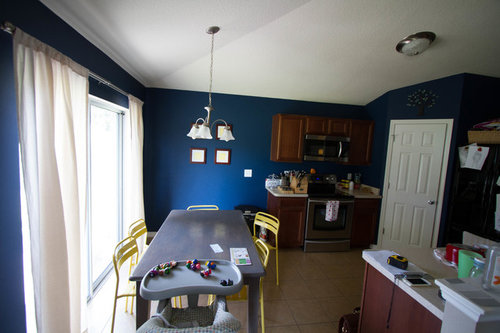
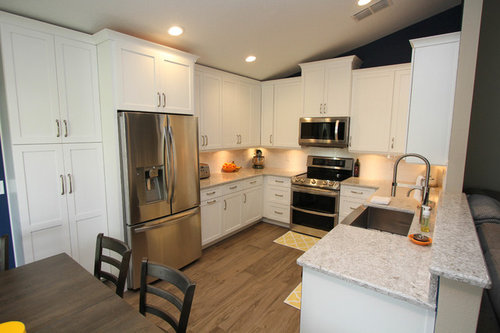

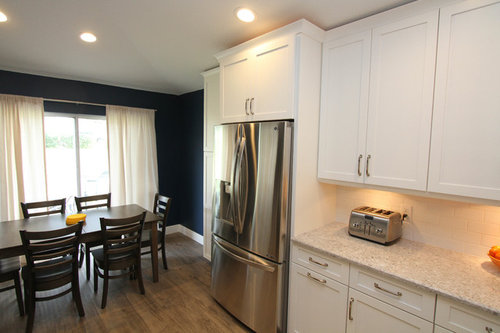


johnsoro25