1970's Kitchen Reveal: Modern w/ touch of rustic IKEA Sektion Bodbyn
Jason
7 years ago
Featured Answer
Sort by:Oldest
Comments (24)
Jason
7 years agoJason
7 years agoRelated Discussions
Finished Bathroom Reveal Thread
Comments (72)This is my upstairs hall bath in my 1930 home. It was a complete gut job down to the framing. My 11 year old son and I did the entire demo ourselves (I'm a 48 yr old mom). As a KD, I was able to purchase most everything at my cost....but the overall cost for this re-do was still $6K as I went with high quality materials. I hired out all the other labor: plumbing, carpentry and tile. Here's my materials list: Vanity: Showplace Wood Products, Beaded Inset Vintage Cherry Distressed and glazed, Concord door, matte finish Top: Silestone Quartz "Lagoon" Faucet: GROHE "Feel"; Starlight Chrome 1-Handle Single Hole Bathroom Sink Faucet Item #: 339520 : Model #: 23171000 (at Lowes) Floor: Florida Hex Tile; Black and White w/ Charcoal grout (next lightest to black) Tub/Surround: Sterling by Kohler Sconce Lights: Purchased thru Lampsplus; Minka Lavery Hyllcastle Chrome 18" Wide Bath Bar Style # P5672 Beadboard: Purchased from Nantucket Beadboard Train Rack: Purchased for $40 at Tuesday Morning Mirror: Old beveled mirror that came with my house and was hung in my son's bedroom. Towels: JCPenney...See MoreHelp me go more modern..or just no way?
Comments (35)Are we related? I LOVE the Ether chandelier and it was my first choice for the entry (double-height) light -- I'd misread the price. Ha ha ha on me! And then I found the tumbleweed chandelier (Sunlight Chandelier by Trans Globe Lighting) and I realized once again that everything happens for a reason! (Meaning, I found a fixture I like a lot with a price which allows me to sleep at night, but that doesn't mean I don't still have thoughts about it. Although, I'm now dreaming of the Tord Boontje Blossom Chandelier -- yowza! Wow, those fixtures you linked are terrific. You have some eye! I am definitely coming to you when I need help. The big square fixture is by Knikerboker Lighting, from Archisesto, which is a firm run by our very own giacomo_it! It's the Qubo 55cm and I love it love it love it. Here it is in our dining room: We only have two of the Louis Ghost chairs as well, and you can't see them in this photo: they're flanking the mizuya (which we use as a buffet, on the far right). I got them from eBay for significantly less than DWR. Yippee! We have four typical Louix XVI wood chairs from Ethan Allen and then two Varenne Opera Chairs from Casa-Midy at the heads. I love those chairs .... Our table is also big and heavy, so I totally know what you mean about the Ghost chairs not being weighty enough. The wall against which the mizuya and Ghost chairs are is mirrored, so I esp. love having the Ghost chairs there. My children (four and two) also like sitting in "The Glass Chairs," and their little female friends get a big kick out of them as well! (I think it's something princess-y, but since I have sons that's a topic which has totally passed me by!) (This is my kitchen. See what I mean about traditional?)...See MoreIdeas for updates to condo kitchen?
Comments (49)Continued thanks for the ideas! We usually put our boots on at the table and walk out the door. Sometimes make a trip back to the bedroom to grab something. When we come home we often take them off outside the front door to avoid bringing in more snow. That being said, the floor always gets wet with boots, dogs, etc. There's not a great area near the door. But we usually have shoes off within 10 feet of the door. I'm wondering if high-end vinyl might be a good way to go. My friend has it in her basement because she couldn't have real wood and it looks nice. Water isn't an issue with it. We have real hardwood at home and it just wouldn't be practical for this condo. Wood-look tile would be an option. I love Jillius' ideas. I want to just start buying rugs and lamps and art . . . The good news is I have a lot of stuff from home that I can bring here - red and cream pillows for example. I love red. I think the dark furniture we bought for the condo was probably a reaction to the blond oak furniture that was here originally. Unfortunately criagslist and Ikea can be a little difficult when you're rural. The nearest Ikea is 6 hours away. I can't just pop into Homegoods or such. But I'm going to look more at Overstock.com....See MoreStephanj's Sektion kitchen preview
Comments (129)Last but not least the finishing touches. The tile was expensive but because I minimized it to one feature wall it was a affordable. It gave the kitchen the "wow" it needed. And I never could decide on window dressing, so I ordered these little flags from etsy, they make me smile. OK there you go. I will try and check back this time in case anybody has questions. How did Lavender Lass's kitchen turn out, anyone know? Currently doing our bathroom reno because of a leak, sigh it never ends. All the best to you guys! Steph...See Morepractigal
7 years agoKarenseb
7 years agoCEFreeman_GW DC/MD Burbs 7b/8a
7 years agomgmum
7 years agoPatti
7 years agoMelissa Kroger
7 years agocat_mom
7 years agoJason
7 years agoEliza Munk
7 years agoCheryl Hewitt
7 years agoKarenseb
7 years ago12cherryblossoms
last year
Related Stories

INSIDE HOUZZA New Houzz Survey Reveals What You Really Want in Your Kitchen
Discover what Houzzers are planning for their new kitchens and which features are falling off the design radar
Full Story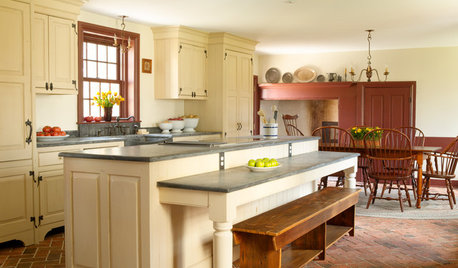
KITCHEN DESIGNKitchen of the Week: Modern Conveniences and a Timeless Look
A 1700s Pennsylvania kitchen is brought up to date, while custom cabinets and rustic finishes help preserve its old-time charm
Full Story
KITCHEN DESIGNKitchen of the Week: Grandma's Kitchen Gets a Modern Twist
Colorful, modern styling replaces old linoleum and an inefficient layout in this architect's inherited house in Washington, D.C.
Full Story
HOMES AROUND THE WORLDThe Kitchen of Tomorrow Is Already Here
A new Houzz survey reveals global kitchen trends with staying power
Full Story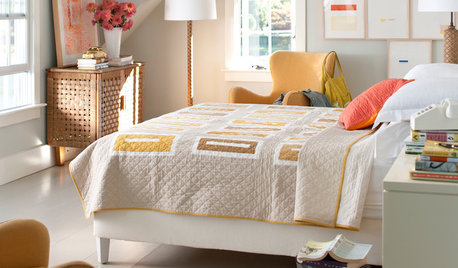
DECORATING GUIDES15 Key Pieces for Modern Farmhouse Style
Get that homey feel while staying of the moment with these modern takes on country classics
Full Story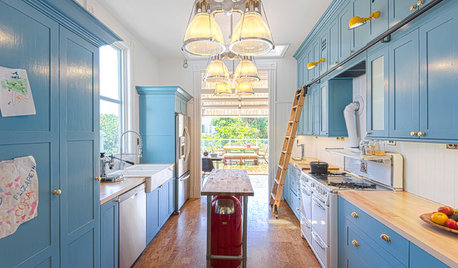
KITCHEN DESIGNKitchen of the Week: Pushing Boundaries in a San Francisco Victorian
If the roll-up garage door doesn’t clue you in, the blue cabinets and oversize molding will: This kitchen is no ordinary Victorian galley
Full Story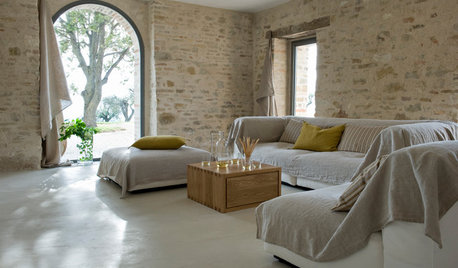
DECORATING GUIDESHow to Get Authentic French Style in Your Home
Move over Shabby Chic and French Provincial. These myths and realities reveal the real look of French decor
Full Story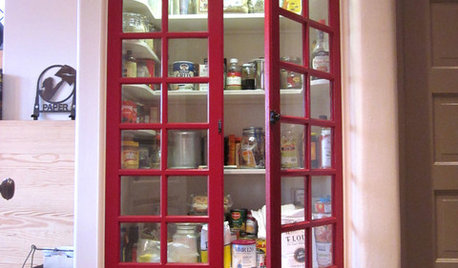
KITCHEN DESIGNStock Up on These Stylish Pantry Door Ideas
With this assortment of door options, a gorgeous pantry exterior is in the bag
Full Story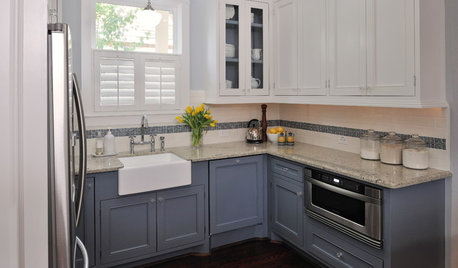
KITCHEN CABINETSKeeping Cabinet Color on the Down Low
Give just base cabinets a colorful coat for a kitchen sporting character and a spacious look
Full Story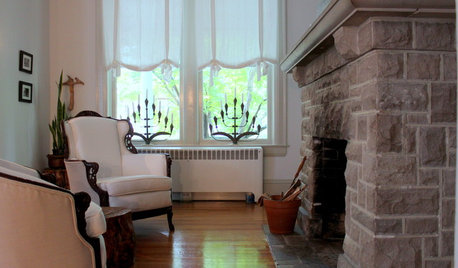
HOUZZ TOURSMy Houzz: Scandinavian Simplicity in a Pennsylvania Colonial
Patiently peeling away old layers and adding fresh design elements leads to a bright new look for an outdated home
Full Story



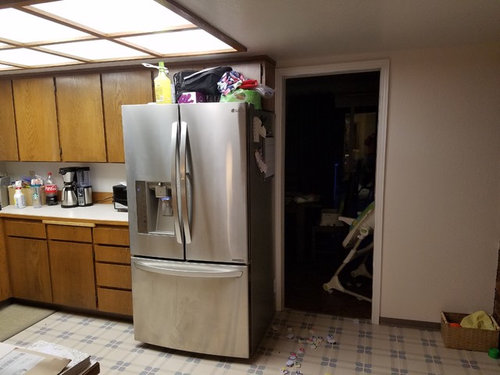
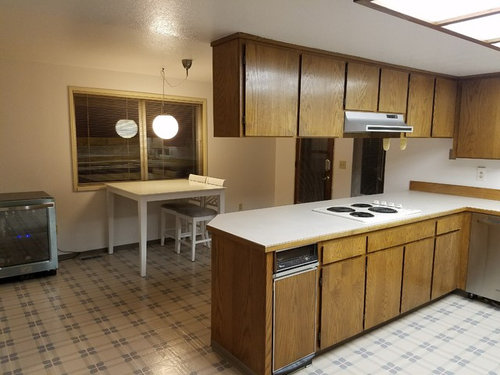
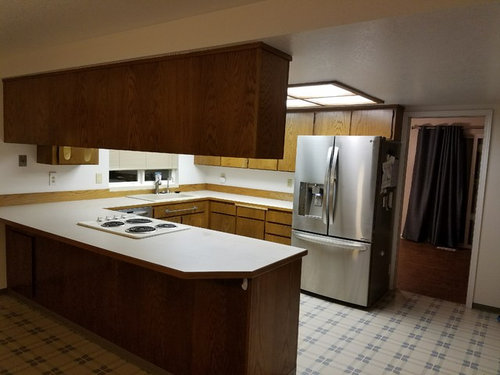

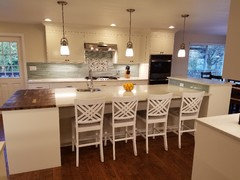

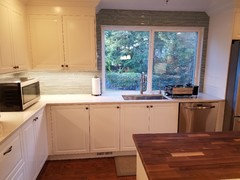
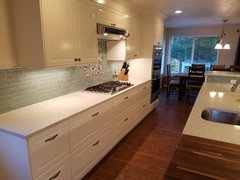
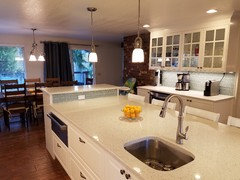
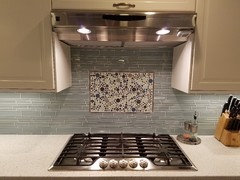
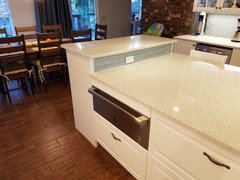
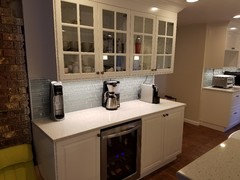
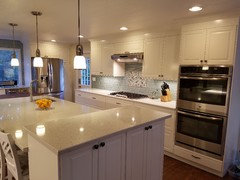
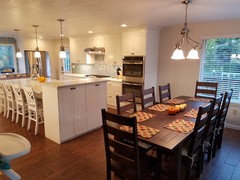

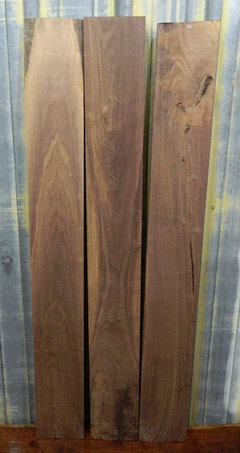



Sassy Frassy