Ideas for updates to condo kitchen?
ShellKing
9 years ago
Featured Answer
Sort by:Oldest
Comments (49)
User
9 years agolast modified: 9 years agorbpdx
9 years agolast modified: 9 years agoRelated Discussions
$8500 Condo Kitchen Progress Update 3 - Backsplash!
Comments (10)Our cabinets came form Home Depot American Woodmark Brand. We got a good deal because they were having a sales if you spend over $5,000 you got a free sink base cabinet which saved about $400 so on cabinets plus granite it cost us $4,600. We also bought tile that was on clearance so it was about $1 per square foot of tile. The contractor we really lucked out on we found him on Craigslist. He was a MA licensed builder and he showed us his own kitchen which he remodeled to show us his work. He also came in at an insane lower price then any one else we had put a quote on the job. I think the labor including electrical and plumbing (he knew people who did these) it was a total of $3,600. then over time we had to add the $300 because the wall we turned into the breakfast bar was load bearing so he had to install a new support beam which added a bit to the cost. It should be done sometime next week so I will post new pics then!...See MoreCondo kitchen update reveal
Comments (15)no, my budget was unrealistic and ended almost doubled. But my budget wasn't based on any research. Once I started pricing things I realized I wanted it to be nicer. The countertop was a big splurge, but totally worth it over another formica countertop, for example. Same with the light fixture. I could have found something less expensive, but really wanted a 24" diameter light....See MoreNeed help for new condo overhaul (updated floor plans)
Comments (7)Re: downstairs: these will be the children(s) and guest bathroom. Unfortunately they will have to shower upstairs should that be needed. If you ever go to sell, that will be a HUGE negative. I mean huge. Plus IMO it's rather rude to ask your guests to have to climb stairs to shower and then go back downstairs. And if I were your kid, I wouldn't be happy having to constantly run up and downstairs to shower. Re: full bath upstairs: It's an odd space and there's an existing bathroom there. True that likely we don't need a full bath there, but if we put it in downstairs, we lose the den space (or the kid(s)' playroom). And then I'm not sure what we'd put in place of removing the full bath upstairs. Better to lose the den/kid's space and have an actual usable bathroom downstairs. Most kids prefer their own rooms anyway. How about making the tub upstairs into extra storage space or even putting a stackable W/D in the space so YOU don't have to continually run up and downstairs for your laundry. - proposed Kitchen is ~8'x15' Considering counters are a minimum of 25.5" you don't have enough room to have cabinets on both sides as that would give you less than 4' of walking room. I would suggest before you do anything you post your kitchen in the kitchen forum....See MoreHelp update a small condo kitchen
Comments (2)I think the cabinets look great. I would go with a solid quartz counter. A lot of the Scandinavian style inspo pictures I have seen are going back to white walls. this photo is a little more contemporary, but shows the white quartz and walls with a similar cabinet color....See MoreShellKing
9 years agolast modified: 9 years agoUser
9 years agolast modified: 9 years agoJillius
9 years agolast modified: 9 years agoJillius
9 years agolast modified: 9 years agoJillius
9 years agolast modified: 9 years agoShellKing
9 years agolast modified: 9 years agoShellKing
9 years agolast modified: 9 years agopalimpsest
9 years agolast modified: 9 years agoCarrie B
9 years agolast modified: 9 years agobpath
9 years agolast modified: 9 years agoUser
9 years agolast modified: 9 years agoJillius
9 years agolast modified: 9 years agoShellKing
9 years agolast modified: 9 years agoShellKing
9 years agolast modified: 9 years agoUser
9 years agolast modified: 9 years agoken_adrian Adrian MI cold Z5
9 years agolast modified: 9 years agobbstx
9 years agolast modified: 9 years agorina_Ontario,Canada 5a
9 years agolast modified: 9 years agoShellKing
9 years agolast modified: 9 years agolaughablemoments
9 years agolast modified: 9 years agotigger9759
9 years agolast modified: 9 years agoUser
9 years agolast modified: 9 years agocrl_
9 years agolast modified: 9 years agodesertsteph
9 years agolast modified: 9 years agoci_lantro
9 years agolast modified: 9 years agotibbrix
9 years agolast modified: 9 years agoHomeChef59
9 years agolast modified: 9 years agopractigal
9 years agolast modified: 9 years agoBunny
9 years agolast modified: 9 years agoChristyMcK
9 years agolast modified: 9 years agoLiz
9 years agolast modified: 9 years agoJillius
9 years agolast modified: 9 years agopractigal
9 years agolast modified: 9 years agoJillius
9 years agolast modified: 9 years agoShellKing
9 years agolast modified: 9 years agoJillius
9 years agolast modified: 9 years agoamykath
9 years agolast modified: 9 years agonosoccermom
9 years agolast modified: 9 years agoLE
9 years agolast modified: 9 years agoShellKing
9 years agolast modified: 9 years agoShellKing
9 years agolast modified: 9 years agoJillius
9 years agolast modified: 9 years agoShellKing
9 years agolast modified: 9 years agoShellKing
9 years agolast modified: 9 years agoraenjapan
9 years agolast modified: 9 years agoShell King
9 years ago
Related Stories

KITCHEN DESIGNTap Into 8 Easy Kitchen Sink Updates
Send dishwashing drudgery down the drain with these ideas for revitalizing the area around your kitchen sink
Full Story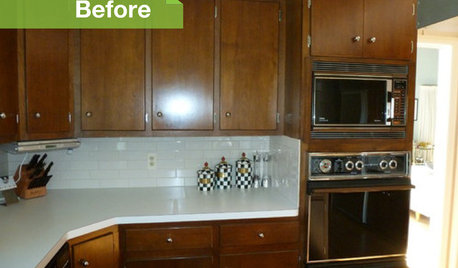
KITCHEN DESIGN3 Dark Kitchens, 6 Affordable Updates
Color advice: Three Houzzers get budget-friendly ideas to spruce up their kitchens with new paint, backsplashes and countertops
Full Story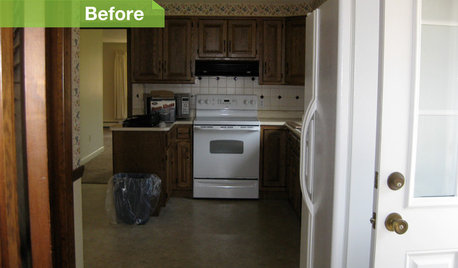
KITCHEN DESIGN6 Kitchens, 6 DIY Updates
Get inspired to give your own kitchen a fresh look with ideas from these affordable, do-it-yourself fixes
Full Story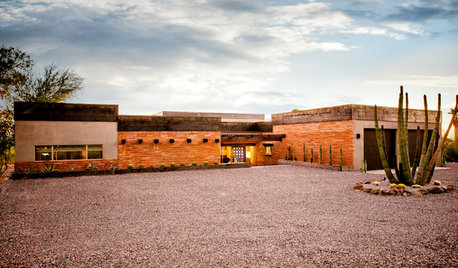
RANCH HOMESHouzz Tour: Industrial Updates to Classic Southwest Style
Hot-rolled steel and Caesarstone meet adobe and Mexican rugs in a Phoenix ranch house untouched since the 1950s
Full Story
KITCHEN DESIGNKitchen of the Week: Updated French Country Style Centered on a Stove
What to do when you've got a beautiful Lacanche range? Make it the star of your kitchen renovation, for starters
Full Story
KITCHEN DESIGNKitchen of the Week: Elegant Updates for a Serious Cook
High-end appliances and finishes, and a more open layout, give a home chef in California everything she needs
Full Story
WHITE KITCHENSBefore and After: Modern Update Blasts a '70s Kitchen Out of the Past
A massive island and a neutral color palette turn a retro kitchen into a modern space full of function and storage
Full Story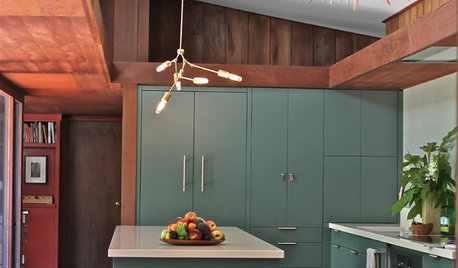
KITCHEN DESIGNKitchen of the Week: Modern Update for a Midcentury Gem
A kitchen remodel keeps the original redwood paneling and concrete floors but improves functionality and style
Full Story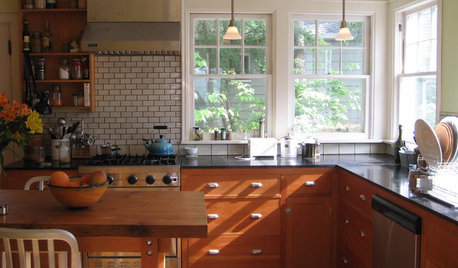
KITCHEN DESIGNKitchen of the Week: A Warm and Eco-Friendly Update
A Seattle Couple Remodels Their 1920s Kitchen With Reclaimed and Salvaged Materials
Full Story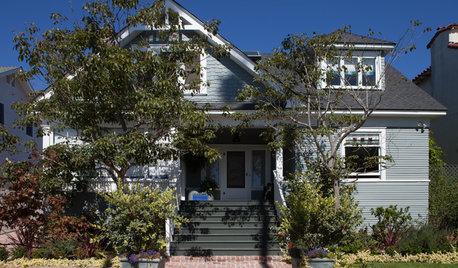
HOUZZ TOURSHouzz Tour: A 1905 Cottage Gets a Major Family Update
Historic Boston meets outdoors Oregon in this expanded California home
Full StorySponsored
Central Ohio's Trusted Home Remodeler Specializing in Kitchens & Baths









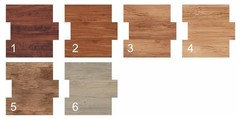




Carrie B