Need help for new condo overhaul (updated floor plans)
Nat
6 years ago
last modified: 6 years ago
Featured Answer
Sort by:Oldest
Comments (7)
Nat
6 years agoRelated Discussions
Critique my floor plan for condo kitchen remodel
Comments (13)Thanks very much everyone for the feedback! Sorry for picture difficulties, I couldn't get the pictures to load otherwise for some reason! I had 3 contractors and a kitchen/cabinet designer over yesterday. Fortunately, it seems like my budget range overlaps with ballpark figures the contractors were willing to throw out, so that's a relief! The KD agreed with the general layout and said I should have minimum of 36" from the pantry to the peninsula, but I will see about trying to make the clearance there as much as possible, like up to the ~42". I can put down some tape and stack some boxes and see what clearance would work best for me. Its already a small kitchen, so anything I can do to make it feel a little more spacious would be valuable. Also in agreement on the lazy susan - it adds nothing and drawers would be nice, and I could put in a cookie sheet insert or something, just generally get more out of the cabinet. I will definitely do that! The KD also mentioned that instead of a kidney-shape pullout in the blind corner, I should just give up on that space and go with normal drawers as it would be a good way to get more fixed-size drawers in the kitchen (right now, the only fixed-size drawers I'd have would be those next to the oven, probably 15" wide, and ones at the top of the peninsula). So eating that dead space would add 3 or 4 drawers. The KD also recommended a single bowl sink. I don't know, it seems so convenient to have 2 bowls, though maybe 36" cabinet isn't big enough to have a 2 bowl sink with at least one bowl big enough for pots and pans? The KD also said that reducing the sink size doesn't really give me much benefit, only a wider cabinet at the other end of the counter that will be up against a wall anyway. I will have to research if a huge one bowl sink or maybe a 70/30 two bowl sink might work. Out of curiousity, would more than 24" between sink and oven be for more prep space? I can't fit anything bigger than about 24" in my oven, so I figured if I was doing a pizza or turkey, I could pull it out and put it right on the counter. Unfortunately I am pretty restricted on the sink because I can't move the drain enough to put it on the other wall with my state's plumbing codes. I can easily run water line down for fridge, but the drain is the greater issue. I actually mapped out a plan with my sister very much like yours mama goose, but the building engineer said people tried in the past and it wouldn't pass inspection. I don't like the corner sink, just a personal thing, and I like having my drying rack in the corner there. Any recommendations on where the trash can pullout should go? I'd like it to go in one of the bases.. If I were to drop down to 60" of cabinets on the peninsula, could I switch to a 30" cabinet, 12" cabinet and 18" cabinet for trash? Or maybe they'll have a 15" trash can pullout, though I doubt it. I still get a drawer above the trash cans, but would the top drawer get smelly and gross with trash underneath? KD also recommended microwave in a center cutout of the pantry, which I'm inclined to do as it would take away a small eyesore and I personally very rarely use a microwave (though I know future owner may want a place for one). As an aside, two of the three contractors told me they'd only work with me if I used their cabinet lines, as its where they make most of their money. One of them only used Bellmont cabinets, which I read about and was not impressed. The other had a little more selection: Marsh, Wolf, and J&K Cabinetry (Chinese made). The Marsh seem ok.. but reviews are mixed and contractor estimated $6-7k for my small kitchen. The last contractor said they are fine with whatever cabinets I choose, and, despite having carpenters that can install them, would understand if I wanted to have cabients installed by someone else. If Woodharbor comes back in my price range, I'll almost certainly go with their cabinets and the contractor that offered flexibility....See MoreLong narrow great room in our new home - needs an overhaul - help!
Comments (7)The scale of your furniture will be immensely important. Loft/apartment sized pieces will save you a lot of space and heartache. Personally, I would try to use the kitchen as the formal dining space, making use of the long wall for a settee, a trestle table and chairs. A round dining table is going to require 36" of space all around for chairs to scoot out and to navigate around. Taking advantage of the wall and a slim table will make a big difference. Then you'll have all the rest of the space in the front to make two seating areas; one for TV up front where there is a wall for the TV on a credenza, a 3-seat sofa and a chair. The middle area by the stairs would be for cocktails, conversation, reading with a nice pair of chairs, floor lamp and area rug....See MoreFloor plan update! Advice needed!
Comments (33)It's really hard to put yourself out there to hear the constructive criticism so props to you. Our master bedroom is very similar to yours with the porch being right there. You'd enjoy access from your bedroom so add a door. Bedroom 4. The person who sleeps/lives there will get to hear every open and close of the garage doors, door slamming, engines starting and turning off, AND the laundry room noises. I'd flip the game room and bedroom 4. Yes, the bedrooms would be right next to each, but if I were the child, I'd rather do that than have to listen to all that racket. I know you are dead set on a Jack n Jill bathroom, but I think the kids will get aggravated with each other. Someone will lock the other one out accidentally or to be a meanie because let's face it, kids will do that! They should have their own bathrooms even if one bathroom is a hallway bath for access from the kitchen or gameroom. Reconfigure that wing and your kids will thank you for it. I still don't get the double island in the kitchen. I would not enjoy cooking on the stove and then walking all the pans and dirty dishes around to get to your main sink and dishwasher. Do a huge rectangle island with your sink and dishwasher and throw up some counter height stools. You'll eat there all the time. The openness to the family room is nice. I love open concept! I understand the idea of a powder room for the gameroom and for guests but it's quite a walk from living room. Have you ever seen bathrooms that have access from a hallway and from a bedroom. I drew something but it's not to scale. Steal a couple of feet from the study and create a little hallway. You'd have to adjust that bathroom layout and figure out the guest closet situation. If it's a guest suite, you could do a regular closet instead of a walk in unless you anticipate having guests who are staying for weeks. That bathroom would be really handy when you are hanging out in your living room, watching TV. Good luck on your build! It was a process for us, but worth it once we moved in....See MoreNeed help with renovation and new floor plan ideas
Comments (9)This is a big project and will be very expensive. Before you do anything, think about how much money you want to spend on this renovation, and then hire an interior designer to help you put together a master plan. You'll get more accurate quotes from contractors when they have something to estimate from. Then you can do the build-out in phases. By having that master plan, you can make sure all the subsequent phases will look cohesive....See MoreNat
6 years agolast modified: 6 years agocpartist
6 years agolast modified: 6 years agoNat
6 years agolast modified: 6 years agocpartist
6 years agolast modified: 6 years agoNat
6 years agolast modified: 6 years ago
Related Stories

HOUZZ TVAn Open Floor Plan Updates a Midcentury Home
Tension rods take the place of a load-bearing wall, allowing this Cincinnati family to open up their living areas
Full Story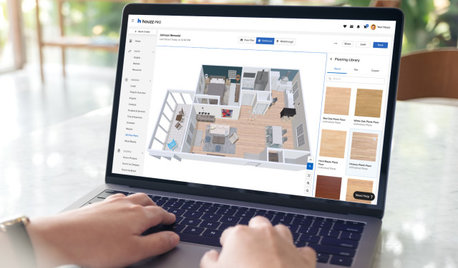
HOUZZ PRODUCT NEWSHouzz Pro 3D Floor Planner Helps Clients Visualize Designs
The updated tool shows remodeled spaces in 3D with Benjamin Moore paint colors and wood, carpet and tile flooring
Full Story
BATHROOM MAKEOVERSRoom of the Day: Bathroom Embraces an Unusual Floor Plan
This long and narrow master bathroom accentuates the positives
Full Story
DECORATING GUIDES9 Ways to Define Spaces in an Open Floor Plan
Look to groupings, color, angles and more to keep your open plan from feeling unstructured
Full Story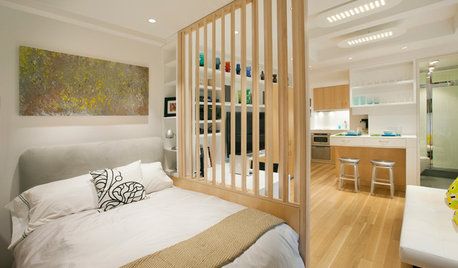
DECORATING GUIDES12 Ways to Divide Space in an Open Floor Plan
Look to curtains, furniture orientation and more to define areas that lack walls but serve multiple functions
Full Story
ARCHITECTURE5 Questions to Ask Before Committing to an Open Floor Plan
Wide-open spaces are wonderful, but there are important functional issues to consider before taking down the walls
Full Story
LIVING ROOMSLay Out Your Living Room: Floor Plan Ideas for Rooms Small to Large
Take the guesswork — and backbreaking experimenting — out of furniture arranging with these living room layout concepts
Full Story
BEFORE AND AFTERSKitchen of the Week: Saving What Works in a Wide-Open Floor Plan
A superstar room shows what a difference a few key changes can make
Full Story
BEDROOMSStyling Your Bedroom: The Corner Bed Floor Plan
Put the bed in the corner for a whole new angle on your furniture arrangement
Full Story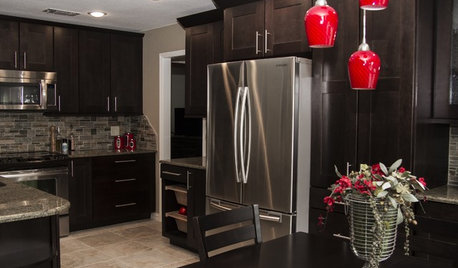
KITCHEN MAKEOVERSDark Cabinets and Smart Hidden Storage Update a 1980s Kitchen
Reconfiguring the floor plan helps create better flow and establish a work triangle for more function
Full Story



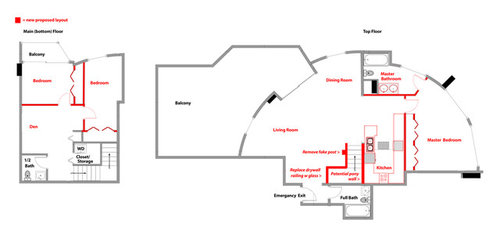
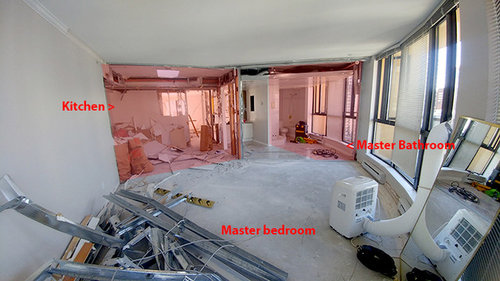
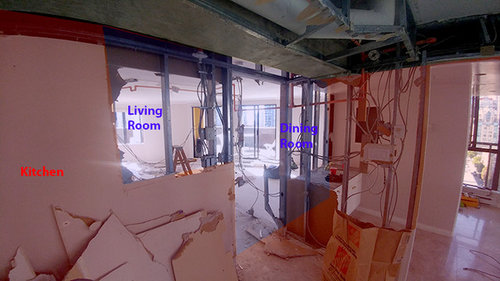
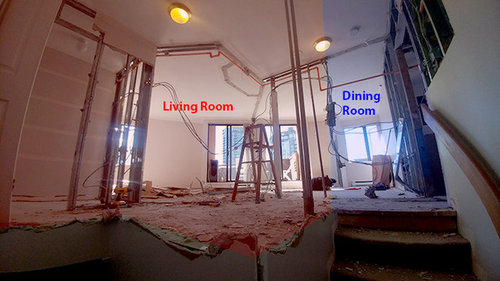
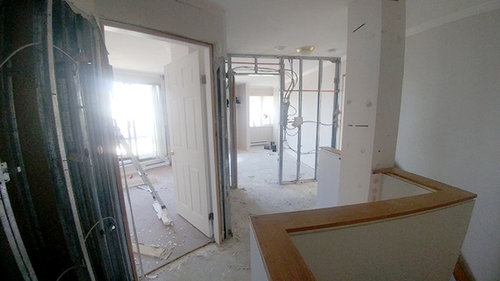
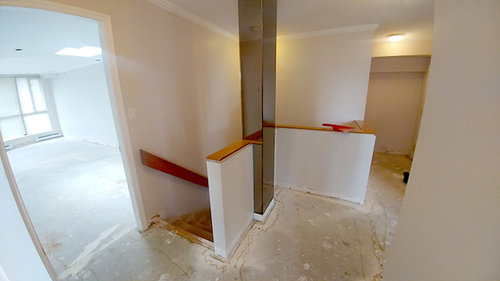

cpartist