Floor plan update! Advice needed!
Whitney S
5 years ago
Featured Answer
Sort by:Oldest
Comments (33)
suezbell
5 years agolast modified: 5 years agoJeffrey R. Grenz, General Contractor
5 years agoRelated Discussions
Help finding a small, simple floor plan and I need your advice!
Comments (29)Thanks for the great information ...patches I'll take a look at your plans...mightyanvil..thanks for taking the time to provide such great advice. This will be our "vacation" home..but it will really be a weekend get away place, that is if we can pull it off. The home will oriented so that the front of the home is north, the back south. We want views to the south and west. I was avoiding a second level because of cost, although considering a loft, but it sounds as though the rule of "cheaper to build up rather than out" applies. It's just DH, myself, and our chocolate lab. Originally we thought everything on one level but are now considering living room, kitchen, mudroom/bath on main level and bed and bath on above. We also considered a basement, as my DH wants the extra storage, but costs vs. it and just a slab foundation..not sure of the differences although there are those that say "might as well put in a basement while you're at it" We're not worried about excavation as we have a friend who'll do the job for us. We love open floor plan because we anticipate small footprint, we want back deck (but plan to build it on later) so outdoor spaces are important. We definitely want a mudroom...area to keep coats, boots, and area to rinse off dog after a run in the mud! We don't really need a garage..again, something we can add later... We live in Western Pa and do want a weather tight home, as we get more cold rainy weather than hot sunny...but want overhangs to keep direct sun out in summer, but still allow sun in winter (passive solar?)... Views to south (back) include woods and stream..views to west include woods and field. Weather hits us from north west...lots of wind from time to time. Why not a screened in porch? I love to sit out but hate the bugs! Ideally, we'd like to contract to get a "shell" built and finish the home ourselves as time/$ allow. Not sure what our options are there... I had to laugh about the home you'd described above with the various levels ..we currently have that set up...and have 5 levels and 4 sets of stairs and it drives me crazy! I can handle one set, but am a bit tired of 4. ;-)...See MoreNeed Advice On Color Schemes For Open Floor Plan Home
Comments (8)grandmaof3..the pictures of the kitchen were from when the previous home owner lived here..I'm attaching some updated pics. Sorry for the confusion. Also, I have always had a hard time arranging the furniture in our living room since it is so oddly shaped! :( We are thinking about getting a wrap around couch and maybe a recliner to make things easier and look better. yayagal, thanks for the link! You hit the nail on the head with earth colors! Exactly what I'm looking for..just hard to choose which ones. lol I've seen a lot of turquoise crosses and turquoise western decor, which I think would compliment the colors well! Would you mind sharing pictures of the family room and dining room? Thanks again!! I hate posting these pics because our house is so bare! lol But I always stop to remind myself that we are only 23 and just starting out! :)...See MoreNeed help for new condo overhaul (updated floor plans)
Comments (7)Re: downstairs: these will be the children(s) and guest bathroom. Unfortunately they will have to shower upstairs should that be needed. If you ever go to sell, that will be a HUGE negative. I mean huge. Plus IMO it's rather rude to ask your guests to have to climb stairs to shower and then go back downstairs. And if I were your kid, I wouldn't be happy having to constantly run up and downstairs to shower. Re: full bath upstairs: It's an odd space and there's an existing bathroom there. True that likely we don't need a full bath there, but if we put it in downstairs, we lose the den space (or the kid(s)' playroom). And then I'm not sure what we'd put in place of removing the full bath upstairs. Better to lose the den/kid's space and have an actual usable bathroom downstairs. Most kids prefer their own rooms anyway. How about making the tub upstairs into extra storage space or even putting a stackable W/D in the space so YOU don't have to continually run up and downstairs for your laundry. - proposed Kitchen is ~8'x15' Considering counters are a minimum of 25.5" you don't have enough room to have cabinets on both sides as that would give you less than 4' of walking room. I would suggest before you do anything you post your kitchen in the kitchen forum....See MoreHelp. Dated entry tile floor. Want to update and need advice.
Comments (10)Well in theory I agree with H202 but rarely do you see a situation where the match is exact - usually you have to sand the existing and stain all to get an exact match. Sheen is the other part that is really hard to match as an older top coat looks different than a new top coat even if done in the ‘same’. Best if your pro wood floor contractor can show you stained boards for your approval prior to starting. Have patience to wait for the right pro and maybe wait til wood prices adjust as now would be the most costly time to do this work should you go that route. A charcoal slate look floor tile would work should you choose to go the tile route....See Moresuezbell
5 years agolast modified: 5 years agoWhitney S
5 years agoSummit Studio Architects
5 years agoWhitney S
5 years agoSummit Studio Architects
5 years agojust_janni
5 years agoUser
5 years agoPPF.
5 years agoVirgil Carter Fine Art
5 years agolast modified: 5 years agojslazart
5 years agoWhitney S
5 years agoSummit Studio Architects
5 years agoVirgil Carter Fine Art
5 years agoUser
5 years agoWhitney S
5 years agoSuru
5 years agocourse411
5 years agoGill
5 years agocpartist
5 years agomillworkman
5 years agoMark Bischak, Architect
5 years agocpartist
5 years agoUser
5 years agoMark Bischak, Architect
5 years agoMrs Pete
5 years agoSina Sadeddin Architectural Design
5 years agodoc5md
5 years agochicagoans
5 years agoGill
5 years agoAims
5 years agolast modified: 5 years ago
Related Stories

HOUZZ TVAn Open Floor Plan Updates a Midcentury Home
Tension rods take the place of a load-bearing wall, allowing this Cincinnati family to open up their living areas
Full Story
BATHROOM MAKEOVERSRoom of the Day: Bathroom Embraces an Unusual Floor Plan
This long and narrow master bathroom accentuates the positives
Full Story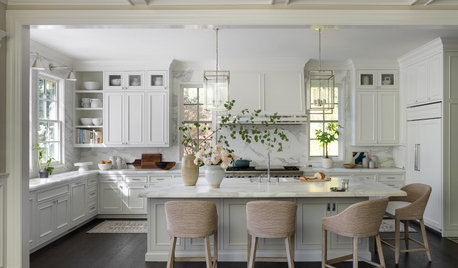
KITCHEN ISLANDSPlan Your Kitchen Island Seating to Suit Your Family’s Needs
In the debate over how to make this feature more functional, consider more than one side
Full Story
ARCHITECTURE5 Questions to Ask Before Committing to an Open Floor Plan
Wide-open spaces are wonderful, but there are important functional issues to consider before taking down the walls
Full Story
LIVING ROOMSLay Out Your Living Room: Floor Plan Ideas for Rooms Small to Large
Take the guesswork — and backbreaking experimenting — out of furniture arranging with these living room layout concepts
Full Story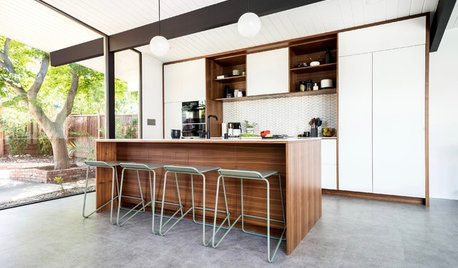
KITCHEN DESIGNKitchen of the Week: Classic Eichler Updated for Today’s Needs
A designer helps a couple honor their midcentury home’s design while creating a kitchen that works for their lifestyle
Full Story
BEFORE AND AFTERSKitchen of the Week: Saving What Works in a Wide-Open Floor Plan
A superstar room shows what a difference a few key changes can make
Full Story
REMODELING GUIDES10 Things to Consider When Creating an Open Floor Plan
A pro offers advice for designing a space that will be comfortable and functional
Full Story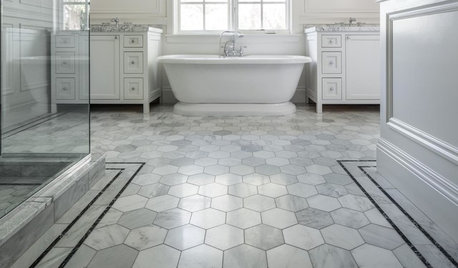
TILEWhy Bathroom Floors Need to Move
Want to prevent popped-up tiles and unsightly cracks? Get a grip on the principles of expansion and contraction
Full Story


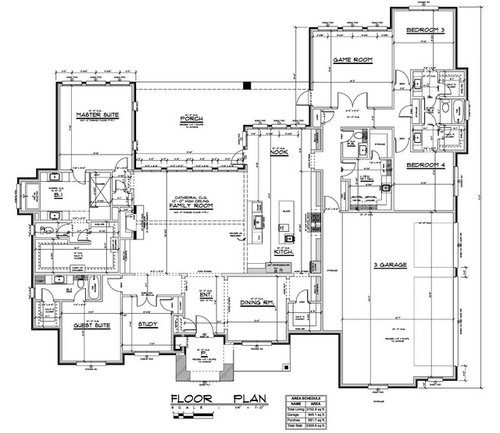




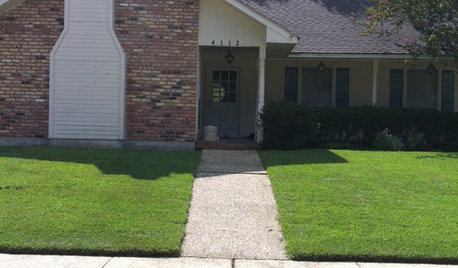


Architectrunnerguy