Pantry help please
suseyb
5 years ago
Featured Answer
Sort by:Oldest
Comments (34)
HKO HKO
5 years agosuseyb
5 years agolast modified: 5 years agoRelated Discussions
Pantry Design Help Please!
Comments (19)allora - oh no! that's horrible. a crisis!! those are priceless threads!!!! darn it... ---'don't you DARE put in 2 different counter tops' Should have put in 3... ---- I know... imagine that! if i ever get to the point where i'm actually gonna finally move there, I'll have to razz her about it. I don't plan on an island but i can pretend to waffle on it... 'maybe i should and put soapstone on it...'. I should ask her WHY NOT? all I did was laugh. I'm used to her after all of these yrs....See MorePlease Help With Pantry Plan /X Post -> Home Dec, Long
Comments (37)I think I'd do 18" (or maybe 16") shelves on the lower part of the straight wall (R) with more shallow shelves above them - maybe 10". on the L side maybe counter depth for a good # of feet - with maybe drawers underneath? counter for mw, counter oven etc. that could end part way to the 'point' with shelves that are triangle shaped into the wall to be open shelves for a few larger pots or whatever. or at that end of the counter depth shelves cabs have a taller (end) cabinet like we often see as a 'broom' closet for a pantry ladder closet. The ladder would be right there when needed - but hidden. you could have the top part of it (above ladder height) as skinny horizontal shelves to slide your larger trays into. like the cookie sheet slots except horizontal. the first few ft of the wall to the R could have some hooks for dog leashes, coats / sweaters (or dust mops? if needed - or a grabber bar). but that would keep the entry area open so it doesn't feel cave like. from the end of the counter depth shelves/cabs on the R to the point area could be for the dog food bin and dishes. you could hang pictures of the dogs over their dish / food area so they can look at themselves while eating. without shelves running into the point area on the R side, it'd allow for open / standing space in front of shelves on the L side. you could keep a small ladder in there for reaching higher shelves - possibly hang on the wall toward the point area or lean on the wall (if not in a 'ladder closet'). Also, try to think of anything weird or weird in shape that you will want to store in there....See MorePlease help me design my narrow 36" wide Pantry/Appliance closet!
Comments (13)Thanks for your responses everyone! I appreciate each and every one. Kippy -- looks like your pantry will be super functional! Unfortunately can't add any more width to our pantry. Stan -- thank you for your input. I think I agree with you on the 8" counter. No can do. Also thanks for your suggestion on the 4" shelves just on one side. That might do the trick! Practigal and Looklake -- the 18" pull-outs sound dreamy, but I really really really want a 36"x24" countertop. Those appliances need to be out of my way. I would leave them out if I used them consistently at least once a week, but there are times when I use them every other day, or not at all for weeks at a time. And Looklake, the size of the pantry is hardly ideal...we are turning a coat closet into a pantry and the size cannot be changed. Karenseb -- when you say pull-outs, do you mean drawers or roll trays? The roll trays would waste more space, right? And any idea what the weight limits might be? Also would it be ok that the pull-outs couldn't fully extend? Since I only have 45" total pantry depth minus the 24" depth of the base cabinet....See MoreHelp me plan my small U shaped Walk in PANTRY please.
Comments (2)If I am reading the plan correctly, the corners will only have 3 inches of exposed opening since you have the "B" wall 15" deep and each side wall "A" and "C" have 18" partitions that look like will be coming out from the back wall. I would think you'd want to plan it so wall A is 33.5", Wall B is 80" across and Wall C is 30"...See Moreartistsharonva
5 years agoKim Q
5 years agoAnnKH
5 years agoUser
5 years agosuseyb
5 years agoKim Q
5 years agoBuehl
5 years agoci_lantro
5 years agoAquaLove
5 years agodan1888
5 years agoToronto Veterinarian
5 years agostrategery
5 years agoUser
5 years agosuseyb
5 years agoartistsharonva
5 years agoartistsharonva
5 years agooldbat2be
5 years agoAnnKH
5 years agoBuehl
5 years agolast modified: 5 years agoBuehl
5 years agolast modified: 5 years agoartistsharonva
5 years agoToronto Veterinarian
5 years agoci_lantro
5 years agoBuehl
5 years agolast modified: 5 years agoBuehl
5 years agolast modified: 5 years agoci_lantro
5 years agosuseyb
5 years agosuseyb
5 years agoci_lantro
5 years agosuseyb
5 years agosuseyb
5 years ago
Related Stories
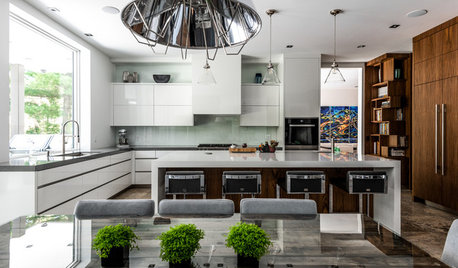
KITCHEN DESIGNA Butler’s Pantry Helps Serve Up Big Family Meals
High-gloss cabinets, hidden storage and warm wood make this kitchen beautiful and functional for entertaining
Full Story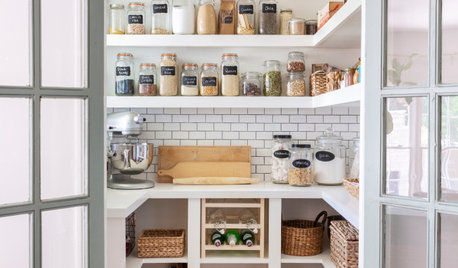
KITCHEN STORAGEWalk-In Pantries vs. Cabinet Pantries
We explore the pros and cons of these popular kitchen storage options
Full Story
KITCHEN DESIGNKitchen of the Week: White Cabinets With a Big Island, Please!
Designers help a growing Chicago-area family put together a simple, clean and high-functioning space
Full Story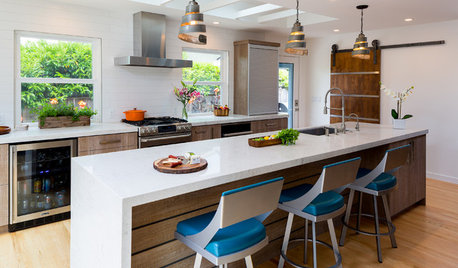
KITCHEN OF THE WEEKKitchen of the Week: Behind the Barn Door, a Butler’s Pantry
Wine barrel pendants add a fun touch to this sleek, newly functional kitchen, where guests can help themselves to drinks
Full Story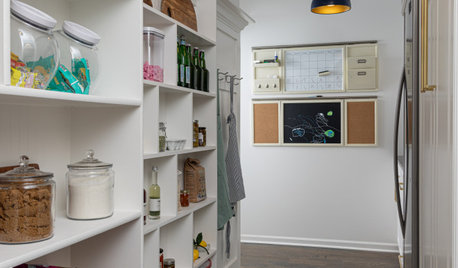
KITCHEN PANTRIES15 Smart Ideas From Beautifully Organized Pantries
See cabinetry and lighting setups that can help keep your food and supplies in good order
Full Story
GARDENING GUIDESGreat Design Plant: Ceanothus Pleases With Nectar and Fragrant Blooms
West Coast natives: The blue flowers of drought-tolerant ceanothus draw the eye and help support local wildlife too
Full Story
KITCHEN STORAGEPantry Placement: How to Find the Sweet Spot for Food Storage
Maybe it's a walk-in. Maybe it's cabinets flanking the fridge. We help you figure out the best kitchen pantry type and location for you
Full Story
GARDENING GUIDESGreat Design Plant: Silphium Perfoliatum Pleases Wildlife
Cup plant provides structure, cover, food and water to help attract and sustain wildlife in the eastern North American garden
Full Story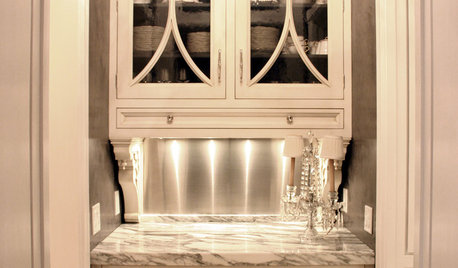
KITCHEN DESIGNDesigner's Touch: 10 Butler's Pantries That Bring It
Help your butler's pantry deliver in fine form with well-designed storage, lighting and wall treatments
Full Story
HOME OFFICESQuiet, Please! How to Cut Noise Pollution at Home
Leaf blowers, trucks or noisy neighbors driving you berserk? These sound-reduction strategies can help you hush things up
Full Story


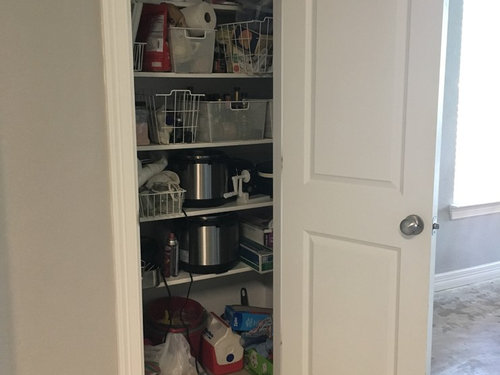

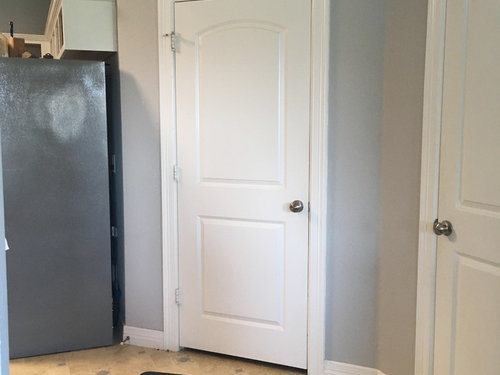


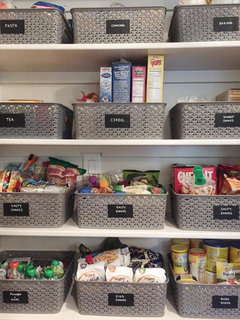
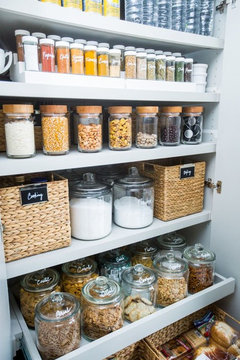
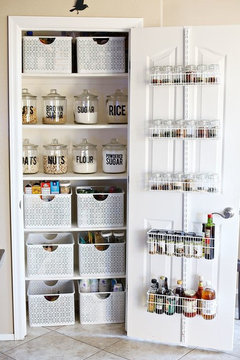
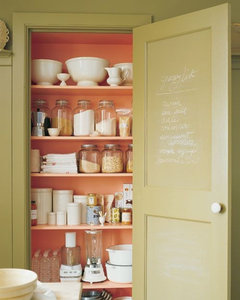
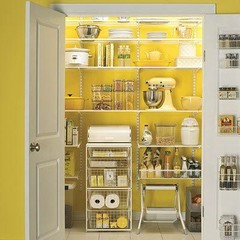
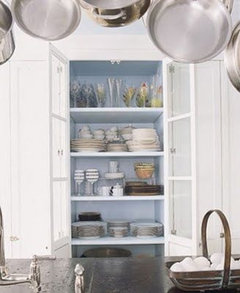
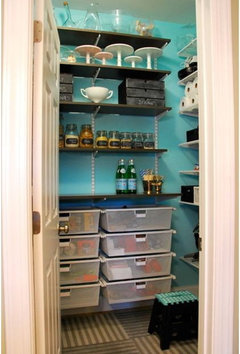
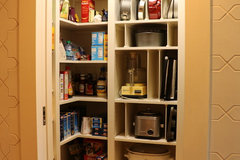
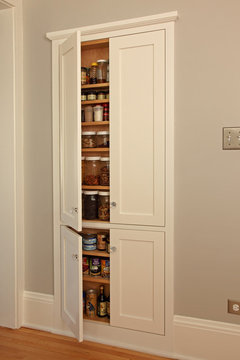
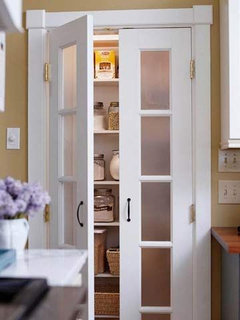
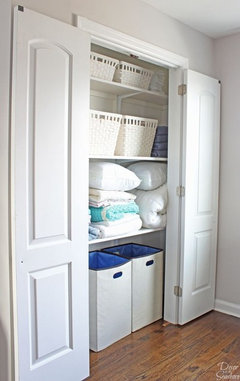
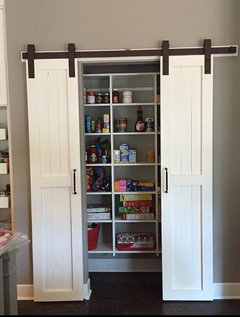

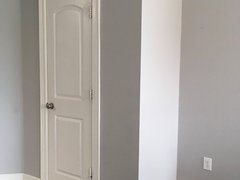

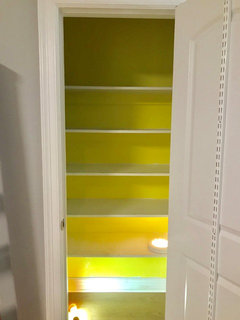



artistsharonva