Please help me design my narrow 36" wide Pantry/Appliance closet!
eliasgrace
7 years ago
last modified: 7 years ago
Featured Answer
Sort by:Oldest
Comments (13)
Kippy
7 years agoStan B
7 years agolast modified: 7 years agoRelated Discussions
PLEASE help me convert my desk into a pantry.
Comments (13)Gillylilly, Since your house is so new does that mean you think you can get matching cabinetry pretty easily? If you can... Right now you have that open storage on the uppers. If you were able to move the door on the left to cover the center storage instead so now you have the open cabinet on the left. Then you could pull out the open cabinet and the drawer set below them and put in a full height pantry with pullouts. So you'd need to pay to move the door, take down/cut down that newly open upper, pull out the drawer base and cut the ctop down, and buy/install the pantry from the original cabinet people so it matches well. Then you'd still have a small desk area for your computer and piles (I'm thinking 24"? but it's hard to tell from the photos, but an entire pantry of what? 12? 15? inches and all enclosed uppers for basically the cost of a single large cabinet and the labor for install and cutting the granite. You'd end up with a left over drawer set (maybe you need to replace a regular cabinet with some drawers somewhere else?). The second phase here could be that if you didn't want the knee hole any more you could buy a second set of office drawers and put the two sets side by side under the desk drawer. That will give you an area that is probably a little higher than the rest of the kitchen but that's usually more comfortable if you are going to be standing in front of it looking at the laptop at all. Just some guesses as to options since there are no measurements! Here is a link that might be useful: Example Cabinet...See MorePlease Help me Design my Pantry
Comments (4)I'd probably opt for sliders over the shelves. I'd likely move the micro to the area beside the ref and plunk it on a micro shelf. I might tuck it into an oven cabinet with a pull out shelf underneath to take care of providing a landing space for the micro - the advantage being able to site it at counter height for shorties. The other potential position for a micro would be a drawer micro under counter next to the ref - the advantage to that being that I could use simple uppers. I'm not a big fan of bifolds. I don't mind those sort of stacking sliders where there are more than two sliding sliding doors. Or something like having 15" of wall on the sides and 12" of shelf depth across the back - then use a pair of 18" doors that each slide out to the side - leaving about a 36" opening in the center. It uses up around 60-64" of width leaving 20" to 24" for decorative shelving or a drop zone or a family communications area. Any measurements above are just sorta-kinda widths or depths. Framing can take up any amount of space from 6" of depth down to just about an 1" if you use plywood to make something close to a built-in-place cabinet. Also, you'd need to choose between shelves supported on adjustable brackets on the back wall or shelves that are run between uprights with at least one extra upright....See Morewasher/dryer closet + pullout pantry design--any thoughts?
Comments (7)Thanks so much. FWIW, to the left of the fridge, I want to put the micro in the upper cabinet and the toaster oven below. (so the fridge is scooted to the right. That 6" endcap is for the broom closet, if I can't find another home). But let me re-measure all of that area and see if there is room for the 15" tall cabinet. Always good to revisit. Thank you! The tall shallow pantry cabinet along the bedroom wall--you are astute! I have one there now (5' long) but...even a shorter one at 12" deep would interfere with the flow if we add an island. The current 48" wide aisle could potentially be cut to 42" but then I'd need to lose 6" in the island. (actually, we had debated making the island 4" wider, so I could have storage for books on the W/D side, but decided a 48" aisle might be good. I may still make the island wider). Another issue is that this corridor is in direct view of the front door, so today when I open the door I see that side of that 12" pantry. I'm trying to clean up that sightline and improve the flow. FWIW, I have a 1940 bungalow, so everything is smallish. Thanks so much for all your thoughts. If you have other ideas, I'd love to hear them. ;)...See MoreNeed design help for a small reach in pantry - 32" wide X 36" deep
Comments (8)I had that pantry in my first house! I was young and poor and not particularly focused on the pantry (we never expected to stay in that house too long), so I did pretty much nothing ... but if I had that space again today, I'd do these things: - Yes to Elfa pull-out drawers on the lower portion. - You have a hinged door? Then consider the space on the back of that door. Again, Elfa. - Maybe a pull-out cart ... I'm imagining a 3-self metal Ikea cart ... to hold "like stuff". For example, you could have a baking cart to house flour, sugar, cookie cutters ... and it'd all pull out easily. - For smaller things, I'd looks for long, narrow plastic baskets for the upper shelves. You could group "like stuff" (for example, all your Kitchen Aid mixer accessories) together /bring down the baskets when you need them. - Lazy susans (from Bed, Bath, Beyond) for glass bottles. - If you're storing anything metal ... like BBQ tools, maybe ... in the pantry, consider attaching magnetic knife bars inside the pantry. Alternately, could you fit in a narrow pegboard towards the front of the pantry?...See MoreKarenseb
7 years agoloonlakelaborcamp
7 years agoeliasgrace
7 years agolast modified: 7 years agoErrant_gw
7 years agoKarenseb
7 years agopractigal
7 years agoKippy
7 years agoeliasgrace
7 years agoKippy
7 years agoeliasgrace
7 years ago
Related Stories

HOUZZ TOURSDesign Lessons From a 10-Foot-Wide Row House
How to make a very narrow home open, bright and comfortable? Go vertical, focus on storage, work your materials and embrace modern design
Full Story
KITCHEN DESIGNHere's Help for Your Next Appliance Shopping Trip
It may be time to think about your appliances in a new way. These guides can help you set up your kitchen for how you like to cook
Full Story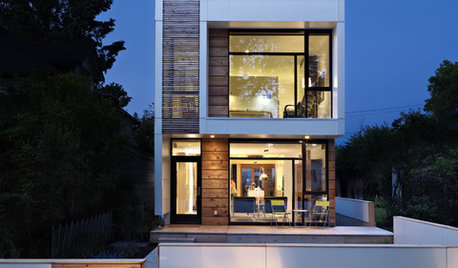
HOUZZ TOURSHouzz Tour: Wide-Open Views on a Narrow Canadian Lot
Expansive glass walls facing the street create openness, sun-filled rooms and closer relations with the neighbors
Full Story
ARCHITECTUREDesign Workshop: Just a Sliver (of Window), Please
Set the right mood, focus a view or highlight architecture with long, narrow windows sited just so on a wall
Full Story
KITCHEN DESIGNKey Measurements to Help You Design Your Kitchen
Get the ideal kitchen setup by understanding spatial relationships, building dimensions and work zones
Full Story
MOST POPULAR7 Ways to Design Your Kitchen to Help You Lose Weight
In his new book, Slim by Design, eating-behavior expert Brian Wansink shows us how to get our kitchens working better
Full Story
BATHROOM DESIGNKey Measurements to Help You Design a Powder Room
Clearances, codes and coordination are critical in small spaces such as a powder room. Here’s what you should know
Full Story
UNIVERSAL DESIGNMy Houzz: Universal Design Helps an 8-Year-Old Feel at Home
An innovative sensory room, wide doors and hallways, and other thoughtful design moves make this Canadian home work for the whole family
Full Story
BATHROOM WORKBOOKStandard Fixture Dimensions and Measurements for a Primary Bath
Create a luxe bathroom that functions well with these key measurements and layout tips
Full Story
REMODELING GUIDESKey Measurements for a Dream Bedroom
Learn the dimensions that will help your bed, nightstands and other furnishings fit neatly and comfortably in the space
Full Story


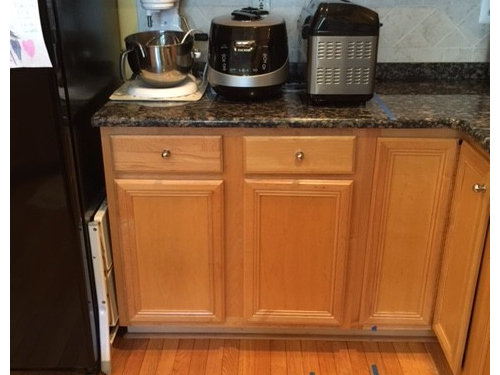
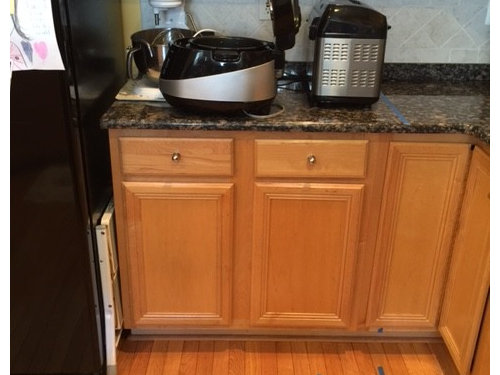
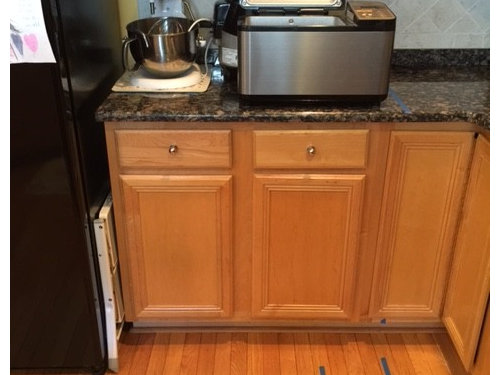
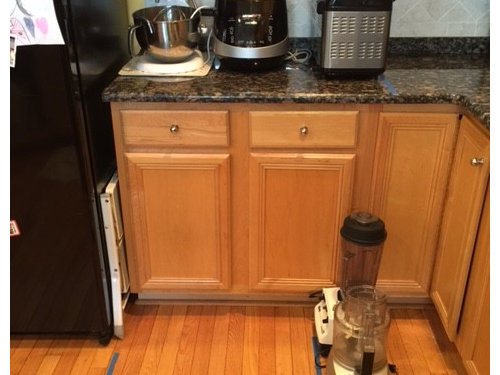
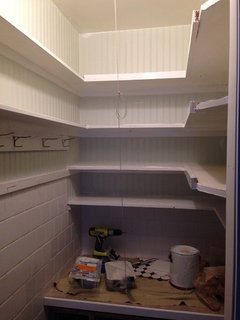
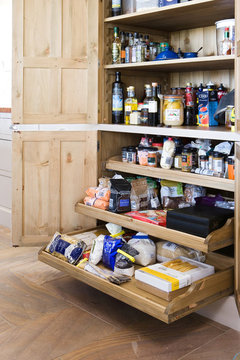






practigal