Dislike our Master Bath and Walk-In Closet Floor Plan Need Help
User
5 years ago
Featured Answer
Sort by:Oldest
Comments (7)
sheepla
5 years agoRelated Discussions
In need of Master Bath floor plan help!
Comments (6)The size of your bathroom reminds me of a place I stayed in South Africa. Not very wide but very long and a very nice floorplan. I loved it and had to take photos so here it is. This first one is standing at the bathroom door. This pic is a step or two into the bathroom. The toilet is behind that little wall on the right. The sliding doors lead to an outdoor shower that has 4 walls but no roof. I'm not suggesting that you do that but your shower can be there. :) We were there in winter and it was pretty cold in that shower. This place was close to a town so the sliding doors were there for security reasons. If this bathroom were in the bush that shower would be much more creative. This one you can see the toilet and shower. Here is the opposite end of the bathroom. The wall behind the toilet in the left foreground, the door into the bathroom is next and last but not least is the free standing tub. I don't know the dimensions of this bathroom and the wide angle lens shows it a little out of proportion but the tub tells you it can't be too wide because it's wall to wall. Hope this helps!...See MoreHis/her wall closets and tiny master bath OR bigger bath/ 7x6 closet
Comments (8)I would opt for bigger bath and one shared closet. Would overall be less cramped for space. If you do the closet with a wall closet system with various drawers and hangers there is more than ample space for you both. If not, then you have too many clothes. In my closet I have 3 drawers and a hanger above those in multiple areas, then I have hangers for long clothes, and we have corner shelving and shelves for storage on top. Lots of space. Shoe rack on the floor under the long clothes....See MoreWalk-in Closet - or larger master bath and wardrobe
Comments (19)Loving the thoughts, and I’ve been battling so many different ideas here. The master at the back has been intriguing, as the ceiling would be easy to vault above that side, and could open up the space as well. To the previous comments, this house has a basement that I can easily open the basements, so plumbing on the right side would remain a straight through path if I keep it aligned. The laundry room variation is a great thought, although it would make me somewhat uncomfortable as the “kids” bathroom needs to be usable for visitors needing to go... we decided against a kids bathtub, as baths are supervised while they are young, or earlier in the evening as they get older (I really don’t see the point of a bath... but my wife insist on a freestanding one). I’ll have finalized measurements on Monday, and will take these design thoughts back into a new diagram. Your feedback has been awesome!...See MoreBye-Bye Tub! Need help with Master Bath Floor Plan
Comments (39)I thought you might like to see the end result. While the bathroom is finished, I'm still working on styling it. This first picture is the entrance from the master bedroom. I have tried to take pictures from the same angles as the originals. This view above is from the vanity looking back to the bedroom door on the right and the closet door in the back. I may put a free standing make up table to the right of the closet door. I am in the process of hunting for a simple one that has a top that opens to a mirror and everything can be tucked inside the vanity except for a few pretty items. The switch to the right of the closet door has a timer for the exhaust fan and a switch for the heater in the ceiling. There is outlet further to the right which is also controlled on the same switch box. I did this so I can control a lighted make up mirror and/or lamp from a flip of the switch. Here is the new Toto toilet. The space is 48" wide. It is located to the right of the shower. My carpenter did a great job with the wainscoting and the crown molding. Yep, I need art or something over the toilet. We intentionally do not have a separate water closet. You can not see the toilet as you enter the bedroom. This illustrates the view from the closet looking back to the vanity. Master vanity/I used 12 x 24 porcelain tile in the shower that is the same on the floor. The niche has matching tile, but I used a large piece of tile to have no grout lines in the back of the niche and in the box parts of the niche. I was really lucky to find the grab bars that don't look institutional. I did not carry the crown molding into the shower. With ten-foot ceilings, I am afraid it would be too hard for me to keep clean. The shower is about 40" wide. The shower water is simple. I can have the shower head or the handheld shower spray on or both can run at the same time. This view shows the shower side from the entrance of the bath room. In the ceiling you can get a peek of an exhaust fan that also contains a heater. Since I live in the south, I selected a heater at the shower entrance to throw off any chill instead of heating the floors. The wall color is white with a touch of gray with the trim color is BM Simply White. My husband and I are enjoying our new bathroom. I just need to find the finishing touches to complete it. I appreciate receiving your input and your listening to my questions and concerns as I embark on this adventure. It helps to have others give opinions and thoughts because it is too hard to think of everything....See MoreKarenseb
5 years agoSabrina Alfin Interiors
5 years agomiss lindsey (She/Her)
5 years agolast modified: 5 years agoDesigner Drains
5 years agorhtailor
5 years ago
Related Stories

BATHROOM DESIGNRoom of the Day: A Closet Helps a Master Bathroom Grow
Dividing a master bath between two rooms conquers morning congestion and lack of storage in a century-old Minneapolis home
Full Story
REMODELING GUIDES10 Things to Consider When Creating an Open Floor Plan
A pro offers advice for designing a space that will be comfortable and functional
Full Story
BATHROOM MAKEOVERSA Master Bath With a Checkered Past Is Now Bathed in Elegance
The overhaul of a Chicago-area bathroom ditches the room’s 1980s look to reclaim its Victorian roots
Full Story
BEFORE AND AFTERSA Makeover Turns Wasted Space Into a Dream Master Bath
This master suite's layout was a head scratcher until an architect redid the plan with a bathtub, hallway and closet
Full Story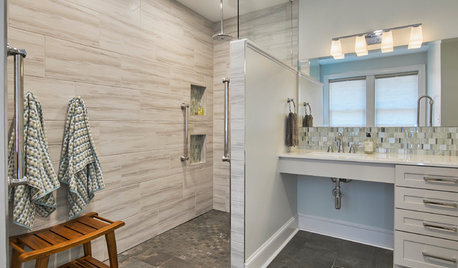
BATHROOM DESIGNBathroom of the Week: A Serene Master Bath for Aging in Place
A designer helps a St. Louis couple stay in their longtime home with a remodel that creates an accessible master suite
Full Story
BATHROOM MAKEOVERSReader Bathroom: A Plant-Filled Master Bath — No Tub Needed
A couple create the bathroom of their dreams with a lot of DIY work and a little help from the pros
Full Story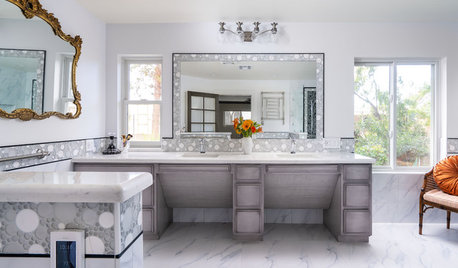
BATHROOM OF THE WEEKElegant High-Tech Master Bath Designed for a Wheelchair User
Wide-open spaces, durable porcelain tile and integrated gadgetry help a disabled woman feel independent again
Full Story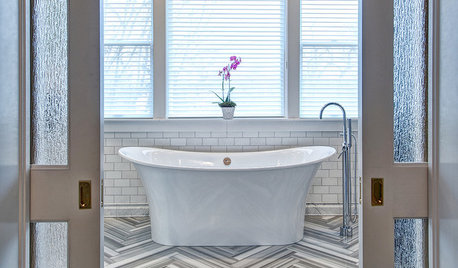
BATHROOM DESIGNArt Deco Style Meets Modern Sensibility in a Glamorous Master Bath
With a freestanding tub, meticulously cut tiles and a spacious walk-in shower, this St. Louis bathroom blends elegance and functionality
Full Story
BATHROOM MAKEOVERSRoom of the Day: Bathroom Embraces an Unusual Floor Plan
This long and narrow master bathroom accentuates the positives
Full Story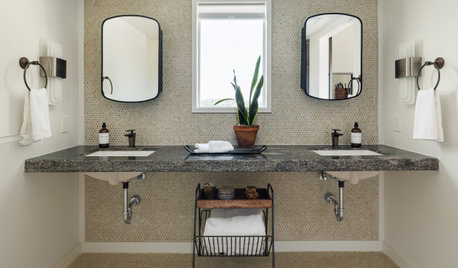
BATHROOM DESIGNBathroom of the Week: Master Bath Remade for Aging in Place
A designer helps a couple nearing retirement age turn a house into their forever home
Full Story


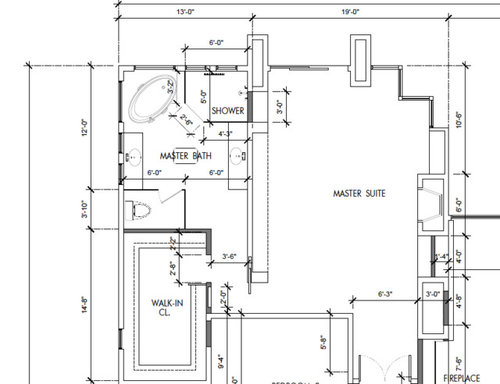




miss lindsey (She/Her)