Which side for entry and stairs?
5 years ago
Featured Answer
Sort by:Oldest
Comments (37)
Related Discussions
Balancing front entrance of stairs on a slope
Comments (3)Sounds like it is largely a matter of taste. Keep in mind what the maximum height of your plantings will be and whatever technical requirements the area has. I don't have a need to use the same species on each side but some people love that symmetry. However, to use the same species on either side would be difficult if you want the plants on one side to be taller than the other. However, you could use plants of similar colors, etc. that reach different maximum heights. For instance, small evergreen species on one side and larger evergreen species on the other. I suppose you could also go with dwarf varieties on one side and standard varieties on the other....See MoreThoughts on trim for stairs & entry? Photo heavy.
Comments (10)Your inspiration photo has the board and batten on walls on both sides of the stairs. You're proposing to do only one side (or are you planning to put the same treatment on the handrail side?). If only one side, I think it will look lopsided. The photo also shows the board and batten going around two corners (and then we don't see anymore). You have so many walls and angles and corners and ceilings, I think even more visual confusion would be introduced. You do have a few decorating challenges in your lovely renovation, but I'd leave the b&b out of it....See Moreneed help with picking finishes for entry staircase
Comments (7)If you want durable, you might want to look at the stone-like porcelain tiles that are available now. I brought a sample home recently that looked like limestone. It was a very light beige, nearly off white. You might need to visit a few tile stores to view a good selection. Each store only seems to carry a small number of porcelain tiles, but there are many styles available. Monocibec has some great porcelains, but I've only found 2 local stores in the LA area and they each carry the same one style out of the dozen offered by this company. Wish you were in LA - we seem to be shopping for the same things! (I gave you the garage doors info)...See MoreOversized 2 Car Side Entry or 3 Car Front Entry??
Comments (11)There is significant disappointment on our end as well as the builder that this was missed by the architect along the way. In fairness to the architect, the builder allowed us to work with the architect to develop the plans we love prior to any $ commitment from us but he did not want to pay for the survey until we were invested. So, here we are. We are disappointed because the length of the home has been established for several months and the width of the property has as well. The survey and site plan were just officially performed but the inputs are the same and have been known...so we are disappointed but still love the floorplan, location, etc. and want to make the best runner up choice we can :)...See More- 5 years ago
- 5 years ago
- 5 years ago
- 5 years ago
- 5 years ago
- 5 years ago
- 5 years agolast modified: 5 years ago
- 5 years ago
- 5 years ago
- 5 years ago
- 5 years agolast modified: 5 years ago
- 5 years ago
- 5 years agolast modified: 5 years ago
- 5 years agolast modified: 5 years ago
- 5 years ago
- 5 years ago
- 5 years ago
- 5 years ago
- 5 years ago
- 5 years ago
- 5 years ago
- 5 years ago
- 5 years ago
- 5 years agolast modified: 5 years ago
- 5 years ago
- 5 years ago
- 5 years ago
- 5 years ago
- 5 years ago
- 5 years agolast modified: 5 years ago
- 5 years ago
- 5 years ago
- 5 years ago
- 5 years ago
- 5 years ago
Related Stories
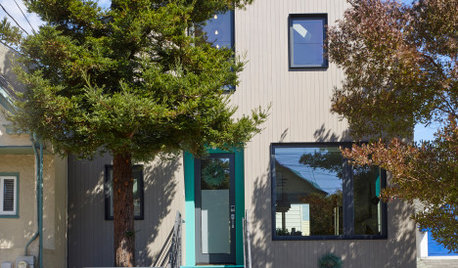
COLORWhich Paint Color Should a Designer Pick for Her Entry?
Bright blue? Hot pink? Jennifer Ott invites you to vote on a bold new color for the entrance to her San Francisco home
Full Story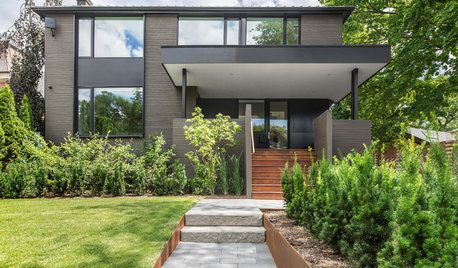
PORCHESEntry Refresh: Step Up Your Front Porch Stairs
See 8 ideas that can elevate the style and function of your exterior steps
Full Story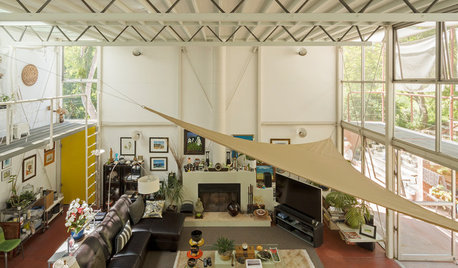
FEATURESThe Side-by-Side Homes That Friendship Built
A 1960s experiment in cooperative living offers ideas and lessons for a new generation of creative home dwellers
Full Story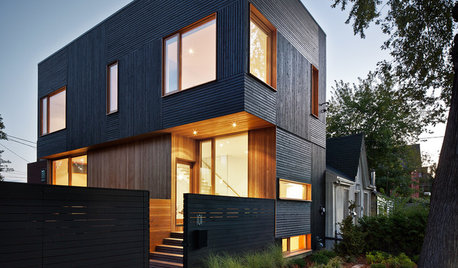
CURB APPEALEntry Recipe: Warmth, Style and Privacy in Toronto
A front porch dominated by wood and glass rises and pivots toward a side courtyard sheltered from street traffic
Full Story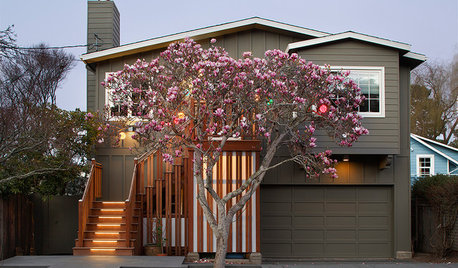
CURB APPEALA New Stepped Entry Glows With Style
Rotting stairs and leaky windows lead to an inviting new facade that welcomes with light
Full Story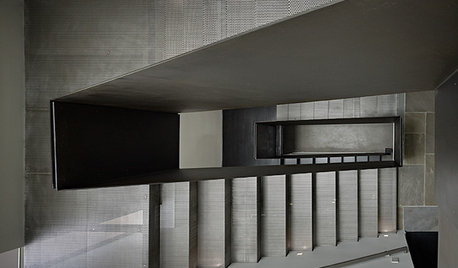
STAIRWAYSBeautiful Stairs: Safety Meets Style
Solid to Near-Transparent Materials Turn the Humble Railing Into High Design
Full Story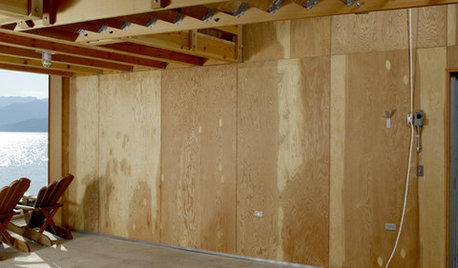
REMODELING GUIDESStairs Take Center Stage
When a staircase occupies the center of a room, it becomes an object of focus and an artistic statement
Full Story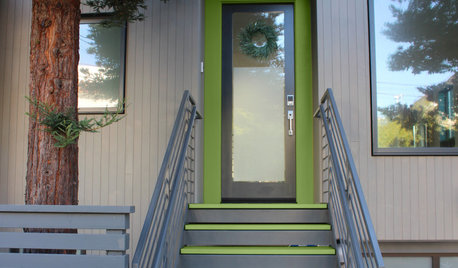
COLORYou Voted. She Painted. This Pro’s Entry Is Now Leafy Green
A designer recently invited Houzz users to choose the new color for her home’s entry. See how the new paint looks
Full Story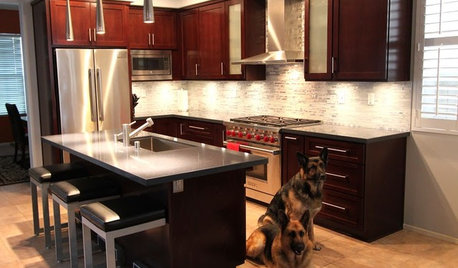
BEFORE AND AFTERSReader Project: California Kitchen Joins the Dark Side
Dark cabinets and countertops replace peeling and cracking all-white versions in this sleek update
Full Story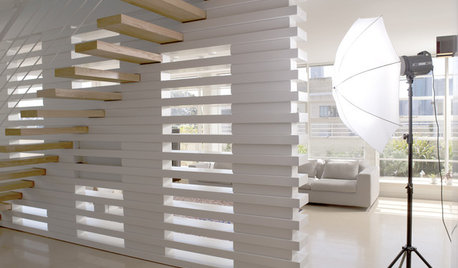
REMODELING GUIDESCantilevered Stairs: Walking on Air
Floating Stairs Take Minimalism to New Levels
Full Story


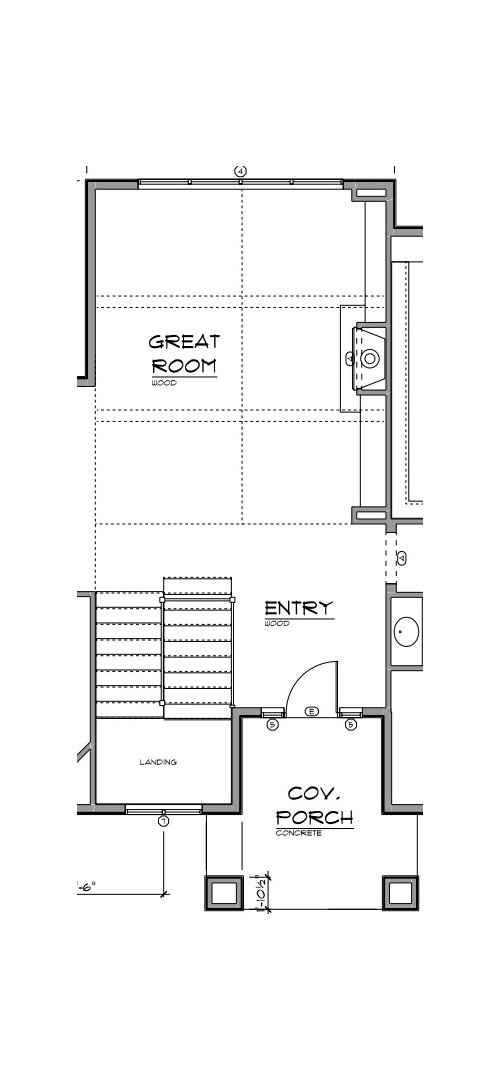
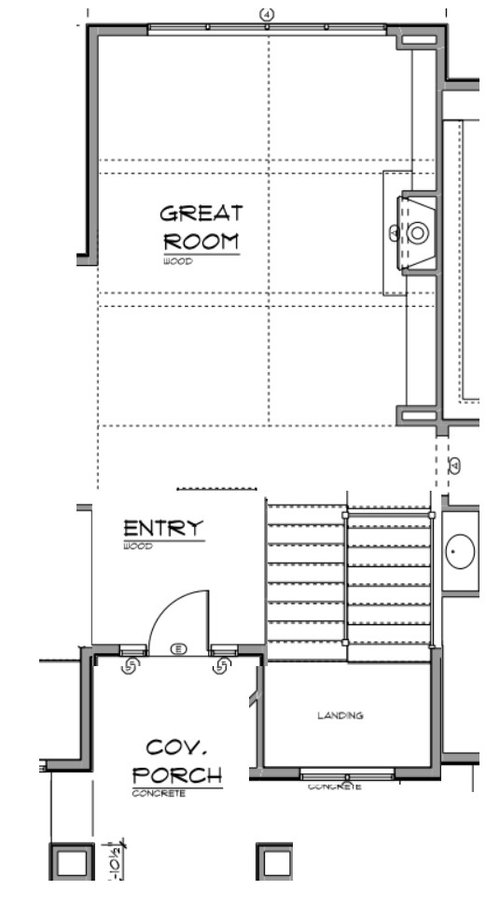
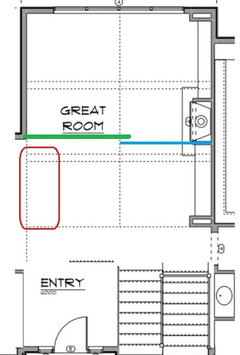
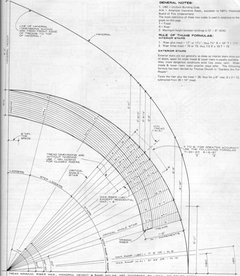
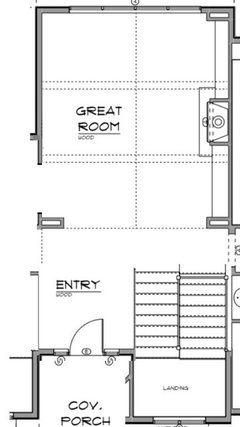
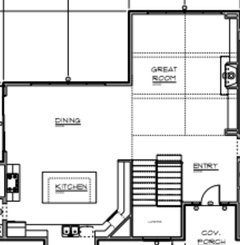
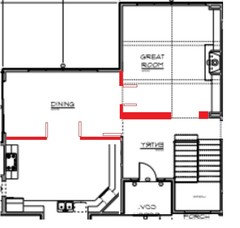
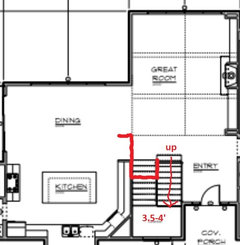
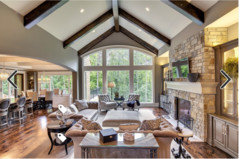
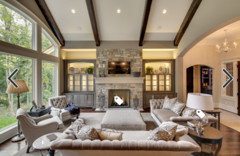

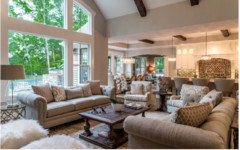
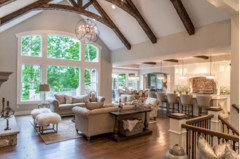
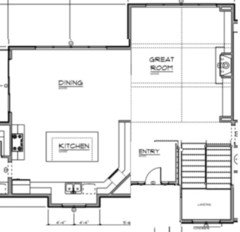
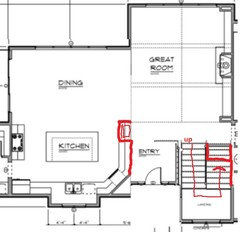
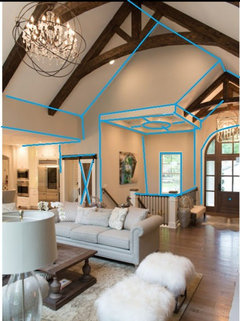
cpartist