Extra Soffits over Ductwork Due to Concrete Plank on Two-Story Home
User
5 years ago
Featured Answer
Sort by:Oldest
Comments (10)
User
5 years agoRelated Discussions
BR-111 5' planks 1/2' thick engineered wood- how much extra?
Comments (7)Thank you Annz. One of the installers called me back so he is the one I will use to install the floor. He is the middle of the price range and he told me he will take a break from the job he is on tomorrow to come by to let me know exactly what we need but from my description he feels I need 2 T-moldings (88" long and I need 4" more than this from my measurements for the two areas) and the reducer will not be good if the area is only a 1/8th difference. But he will see for sure and bring a floating pad and a 1/2" board. He also will let me know the exact number of reducers we will need since they are not returnable I just found out. He feels we have enough extra waste for the wood and he is very good at not wasting wood and is good at what he does. Hence, I guess I will wait for him to arrive tomorrow. Truehardwoods.com has been so patient with me and will give me a few more days (they have the order in the system but it is not yet sent to their distributor) to be sure about what I need as well as let me know which glue I ordered to allow me to change the wood glue to waterproof glue between the seams. Another installer just called me back and had no idea and that is not a good sign. So if the installer comes by tomorrow that called earlier, he has the job. I guess I better get back to my work and get a good night's sleep tonight and see what the installer has to stay that is stopping by tomorrow....See MorePlease Review my 1.5 Story House Plans
Comments (38)NL - is she sure? I mean that is always the thought with the open living concept but consider that just because the hubby is in the living room that is completely open to the kitchen does not at all mean that you are 'together' or having a conversation. We built what you are considering and I really don't care for it at all. I like to hang in the kitchen too but I also maybe want the radio on, maybe I want to start cooking/dishwasher whatever and the pots and pans and the commotion is loud. All that does is make for dueling noises - TV vs the kitchen vs the radio? What radio. No way do I want radio plus tv plus cooking. So maybe she will love it but I'd really think on it. I call it all for 1 living. You'd better all be wanting to listen to watch the same things or else it just doesn't work. Besides that there is just no privacy and I only hang out in the bedroom when it's time to sleep! If I were to do it again I'd want it open but sort of an L shape so the kitchen is the short end then it's open to the dining room but you have to peak to really see the living room. Does that make sense? Open but not the same room (for goodness sakes - oops sorry I really just really do NOT like it). I realize now how much I like the kitchen to be a KITCHEN and not an extension of the living room. I'd stick with your original - for ME. At least with the dining room there you have some sort of semblance of a separate space. By the way we built a 1.5 story (as you described it and that is what I call ours too - maybe regional?) in Michigan on a wooded lot. :) Our home faces West. We have a similar-ish layout and those 'dead' rooms in the front really shield us from heat. I'd try to figure out how to get more southern light into the house. North is darker and the woods - darker yet. But the woods themselves are awesome - love it....See MoreIs removing the soffit worth the expense/extra space?
Comments (61)I agree with everyone that you should remove the soffit. My last kitchen had a soffit which we removed, and we discovered a small plumbing pipe up by the ceiling in one section. We notched the back of two of the upper cabinets so that we didn't have to move the pipe. The cabinets went up to the ceiling. No one was the wiser about the notches and the pipe unless you opened that upper cabinet and saw it, but if anyone did, shrug. Idk if you can do that with a larger pipe in the way, but for that pipe it worked great. That small kitchen seemed to double in size once the soffits were removed, and also just looked more current. I think Buehl made a good point up above that crown molding can mask an uneven ceiling. As I understand it, pretty much everyone's kitchen ceiling is going to be uneven. I don't agree that it necessitates a thick crown molding to mask that. In that previous kitchen I had, which was so small, and had an uneven ceiling. We didn't have room, and also didn't like the look of, a thick crown molding. So it's all about a good contractor who has expertise. My contractor seemed to have no problem with the uneven ceiling and a 3" crown molding. If the OP prefers a thicker crown molding, then it will be that much easier for the installer. I just wanted to mention my experience....See MoreAttached eyebrow pergola, improve look of cantilever 2 story house?
Comments (50)HKO HKO - this is my... 3rd or 4th post on this website. I didn't realize this website was manned by 'retired professionals donating their time to help the poor surfs building in the lower class sectors'. I had no idea the same 5 'retired' architects and designers would reply multiple times with insults about features of a house I'm building that I never asked advice for to begin with. I do NOT share their obsession with windows. I politely stated that on their first round of comments. And hey, I get it. I get on forums to help in my profession (web development). I certainly don't get on there offering to help someone get a script running and then totally rip apart the look of their website. Kind of goes back to "if you don't have anything nice to say...", eh? This post, for example, was about fishing for options for the cantilever. Not being a builder and trying to Google it is what did lead me to the term "EYEBROW PERGOLA" when really what I was reaching for was corbels or brackets/braces. What would have been nice was "Hey, did you consider dentil blocks if you want something to look at in that area?" When I met with one of the guys from the builder he sympathetically offered that and pointed out examples. Wonder why I'm a bit, ungrateful? I had one of the 'helpful retired professionals' here tell me because my husband and I both WANTED our laundry in the garage that "Any new house that has the laundry in a garage, is a poorly designed house. It’s not responding to what you need. " (Thanks, Sophie Wheeler for knowing what my husband and I need, without even meeting with us! You Rock!) I never asked about the bloody windows. And this post was back in May. Move on....See MoreUser
5 years agoLampert Dias Architects, Inc.
5 years agolast modified: 5 years agoUser thanked Lampert Dias Architects, Inc.jln333
5 years agolast modified: 5 years agoUser
5 years agolast modified: 5 years agoenergy_rater_la
5 years ago
Related Stories

REMODELING GUIDESMovin’ On Up: What to Consider With a Second-Story Addition
Learn how an extra story will change your house and its systems to avoid headaches and extra costs down the road
Full Story
HOUZZ TOURSUpside-Down Plan Brings Light Into a Home’s Living Spaces
An architect raises the roof and adds a third-story addition to an Edwardian house in San Francisco
Full Story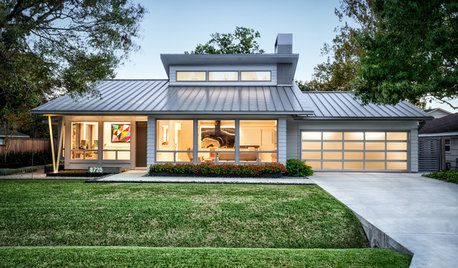
HOUZZ TVRetired Houston Couple Replaces Starter Home With Forever Home
See how the Elders built their dream home while preserving the memory of the home they lived in for nearly 4 decades
Full Story
PETSDealing With Pet Messes: An Animal Lover's Story
Cat and dog hair, tracked-in mud, scratched floors ... see how one pet guardian learned to cope and to focus on the love
Full Story
KITCHEN DESIGNSoapstone Counters: A Love Story
Love means accepting — maybe even celebrating — imperfections. See if soapstone’s assets and imperfections will work for you
Full Story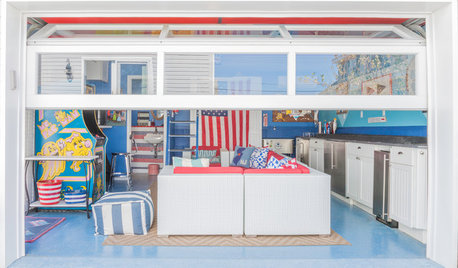
GARAGE CONVERSIONSCould This Be Your Home’s Next Bonus Room?
See 6 former garages that became an office, guest cottage, home theater, hangout spot or playroom
Full Story
CURB APPEALHow to Get Your Home’s Stucco Exterior Painted
Learn what’s involved in painting a stucco exterior and how much this project might cost
Full Story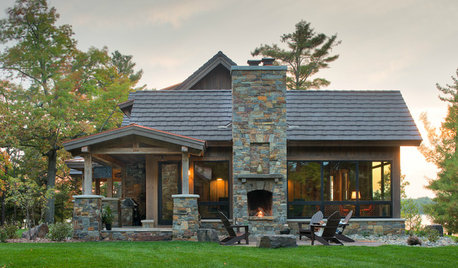
ROOFSWhat to Know Before Selecting Your Home’s Roofing Material
Understanding the various roofing options can help you make an informed choice
Full Story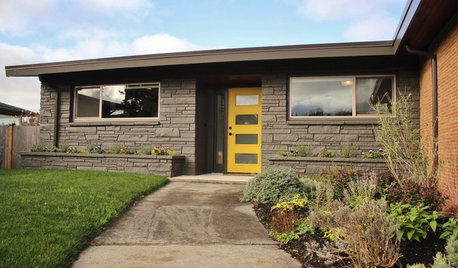
HOUZZ TOURSMy Houzz: A Midcentury Home’s Remodel Lets a Family Breathe
By overhauling the layout and saving on finishes, a Seattle family gets the home it has always wanted
Full Story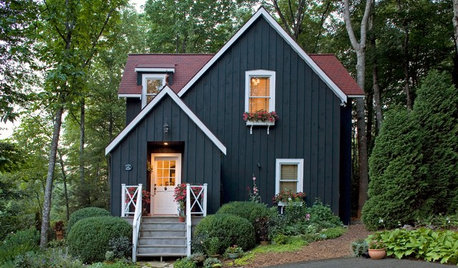
GREAT HOME PROJECTSHow to Get Your Home’s Exterior Painted
Learn how to hire and work with a painting contractor to get the best results
Full Story



Mark Bischak, Architect