Attached eyebrow pergola, improve look of cantilever 2 story house?
User
5 years ago
last modified: 5 years ago
Featured Answer
Sort by:Oldest
Comments (50)
Virgil Carter Fine Art
5 years agolast modified: 5 years agobeckysharp Reinstate SW Unconditionally
5 years agoRelated Discussions
Want my home to look more charming
Comments (33)For my taste it's not the right direction, but it's your house, so inherently you win :-) For me the sense of enclosure needs to be around the property, not around the house. The house's problem at the moment is that it is not sufficiently exposed due to the eyebrows, and that isn't mitigated by hiding it instead at ground level. Well, there's no question anything that removes those eyebrows will be an improvement, but in terms of landscaping, bulking up the foundation plantings is pretty knee-jerk to me and doesn't change up the game much. You could just take all those plants and make a bed where a fence or wall might go. Make it a living fence, so to speak. To me the house needs freedom from encroachment, not a different form of it. You've got .5 of an acre?? Use it! The pergola at the entrance is like adding a new eyebrow; it closes things in. Now, we all get bees in our bonnets and I remember that was your opening idea. When I get ideas like that I often need to try them before I can let them go, or sometimes, I have reasons for going with them even if they seem wrong to others. Your personal choices will not always be, nor do they need to be, the best design choice. Nandina above asked for a definition of charming. That is an interesting question. I often find charm in things that are not necessarily fabulous design when they express personality and caring within the context of the style of the home. Also, creative thinking. So if it's a "I want it to look like the rest of the neighbourhood," that to me never qualifies - with the rare exception where the norm is the perfect design solution for a house and is done very well. Since you have no foundation, a foundation planting is not the perfect design solution here. Your garden at the moment does not express any personality beyond that of the previous owners or whoever planted those badly placed photinias many years ago. As such, your home looks kind of submissive to the old owners' vision, not like an expression of yours. That, to me, is why it has no charm. If the pergola is something you really want to do, I would suggest a bit of a "go big or go home" approach. Why just do a little thing by the door where neither the door nor the pergola can benefit? Check out the thread linked below, and think about something like a pergola of v1rtu0s1ty's scale, done on the property away from the house. Recrafting the front sidewalk should be, I think, a cornerstone of your design, and with something like an alternating-rectangles approach you could put pergola sections that are offset from one another... or something. Not to design for you, but to get you out of what to me, as I watch you sketch out your ideas, feels like a rut that defines "landscape design" and "charming" in very limited and limiting ways. Not that there's anything wrong with that - it's what the majority of American homeowners do. But they don't come here for input. If you come to a landscape design forum for feedback, rut-busting is part of the program :-) KarinL Here is a link that might be useful: Virtuosity's pergola and yard...See MoreBest Layout for smallest useable kitchen? Part 2
Comments (101)Sorry, it’s been a long day. A lot of people here today, the designer and a team from the contractor and my head is spinning. As it turns out, you were all right. The designer arrived with 10ft of floor space instead of 7ft, needed by the staircase, which I was pretty frustrated about. Rebunky, I forgot to ask about the fire code but there’s no concern there, because the stairway and entry will be completely walled off from the garage. I don’t want an open stairway in the garage to the apartment. The garage will have an opener with a remote, so there should be no problem walking into the garage to access their storage. At this point, Sena, I’m feeling a little lack of trust in the figures and I’m going to have to have him confirm every measurement I’m using. I haven’t sat down to think about the layout again today. We had a lot to go over today and that was just one of many. As soon as I can, I’ll look it over again and see what I am willing to do to accommodate that. I am not going to go for part of the stairway on a second wall. I’d still like to see if I could keep the stairway in the middle and out of the bedroom and living room. Which would probably mean starting the stairway back on the North wall all the way in the corner, but I need a 5ft landing on the garage level, then 10ft of stairway and a landing at the top. So if I add 4ft so a total of 33ft in length, maybe that would get the stairway in the middle? That’s it for me tonight. Thanks for checking in with me....See MoreLooking for ideas- exterior update to my house
Comments (38)Good morning, Beth, I never answered you. Yes, we are in SoCal. Stucco box land! I didn’t think I could achieve my “dream house” look with *this* house, but I’m hopeful now. I gleaned a lot of inspiration from this feature on Mediterranean farmhouses. https://decomg.com/75-beautiful-rustic-mediterranean-farmhouse-exterior-design/ I can’t tell you how helpful this thread has been...helping me understand what it is exactly I like and don’t like, and what terms get me images of what I do like. It’s not modern that I like necessarily, but minimal, simple. And maybe it’s not black and white, but contrast (I.e. not all beige, ugh!). And I do love farmhouses, but it’s really the metal roofs and industrial lighting. And I absolutely adore black steel windows, but I can get my fix in a front or back door. I’ll be sure to share a photo of what we end up doing. Here are a few of my favorite images from the website I posted. I hope this discussion helps others!...See MoreAttached vs Freestanding pergola? Which one is right for my space?
Comments (20)I'd try to put up a tall arbor type structure along the fence line, for vines to grown on and to block the view from the neighbors direction, while keeping the area open. An attached pergola that is open on the fence side may not give you the privacy you need. Depending on your climate though, you can also look at planting Carolina Cherry Laurel bushes along the fence. They grow quickly, the roots are not invasive, they are easy to prune, and can reach 35 feet. The greenery would be nice with all the other hard surfaces....See Morepalimpsest
5 years agoKathryn P
5 years agobpath
5 years agochispa
5 years agoVirgil Carter Fine Art
5 years agoanniebird
5 years agoRaiKai
5 years agochicagoans
5 years agoathomeeileen
5 years agoUser
5 years agolast modified: 5 years agoVirgil Carter Fine Art
5 years agolast modified: 5 years agochispa
5 years agoUser
5 years agolast modified: 5 years agoKathryn P
5 years agodoc5md
5 years agoKathryn P
5 years agoAnglophilia
5 years agoMark Bischak, Architect
5 years agolyfia
5 years agoJen K (7b, 8a)
5 years agoGN Builders L.L.C
5 years agolast modified: 5 years agopalimpsest
5 years agochicagoans
5 years agopalimpsest
5 years agoUser
5 years agolast modified: 5 years agoMark Bischak, Architect
5 years agopalimpsest
5 years agoUser
5 years agolast modified: 5 years agolittlebug zone 5 Missouri
5 years agoBri Bosh
5 years agoUser
5 years agoBri Bosh
5 years agoUser
5 years agoUser
5 years agoBri Bosh
5 years agoMrs Pete
5 years agolast modified: 5 years agosuezbell
5 years agolast modified: 5 years agoHKO HKO
5 years agoBri Bosh
5 years agojmm1837
5 years agoUser
5 years agoUser
5 years agohummingalong2
5 years agolast modified: 5 years agoBri Bosh
5 years agoUser
5 years agoKristal Goodell
2 years ago
Related Stories

INSIDE HOUZZTell Us Your Houzz Success Story
Have you used the site to connect with professionals, browse photos and more to make your project run smoother? We want to hear your story
Full Story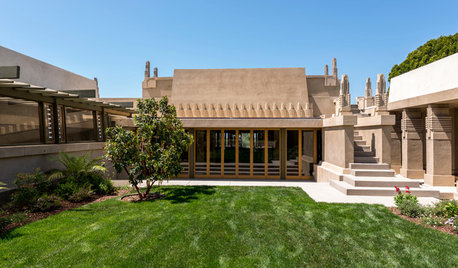
MOST POPULARExclusive Video of Wright’s Jaw-Dropping Hollyhock House
Immerse yourself in the stunningly restored Frank Lloyd Wright masterpiece
Full Story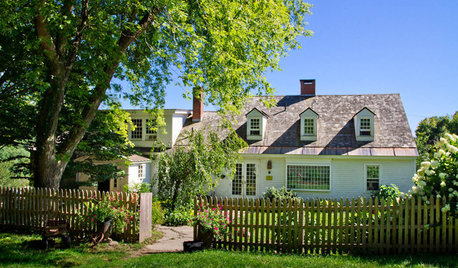
LIFECreate a 'Forever House' Connection
Making beautiful memories and embracing your space can help you feel happy in your home — even if you know you'll move one day
Full Story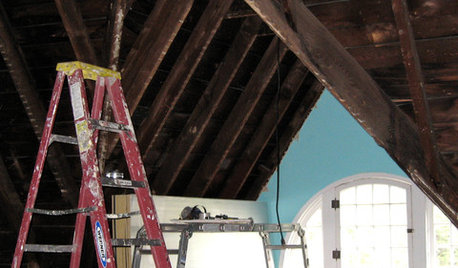
REMODELING GUIDES8 Lessons on Renovating a House from Someone Who's Living It
So you think DIY remodeling is going to be fun? Here is one homeowner's list of what you may be getting yourself into
Full Story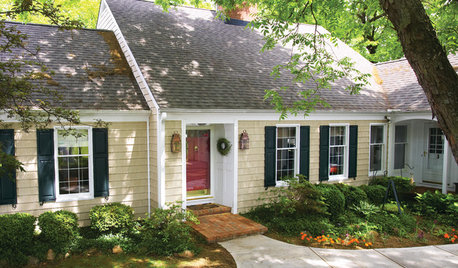
HOUSEKEEPINGHow to Wash Your House
Avoid damage to siding and plants while getting your home's exterior shining clean, with this guide to using pressure washers and hoses
Full Story
REMODELING GUIDESGet What You Need From the House You Have
6 ways to rethink your house and get that extra living space you need now
Full Story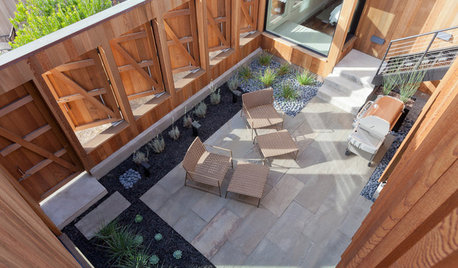
ARCHITECTUREDesign Workshop: 9 Ways to Open a House to the Outdoors
Explore some of the best ideas in indoor-outdoor living — and how to make the transitions work for both home and landscape
Full Story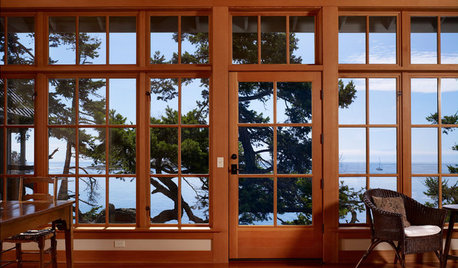
LIGHTINGHouse Hunting? Look Carefully at the Light
Consider windows, skylights and the sun in any potential home, lest you end up facing down the dark
Full Story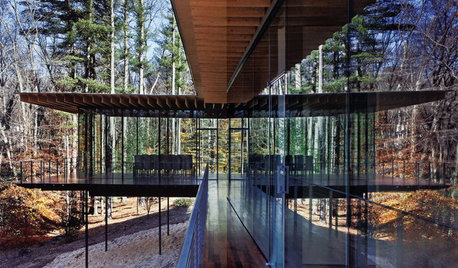
ARCHITECTUREHouses Exposed: Show Your Structure for Great Design
Why take part in the typical cover-up when your home’s bones can be beautiful?
Full Story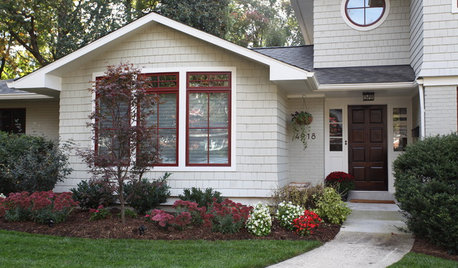
EXTERIORSHouzz Call: Show Us Your Home’s Exterior Makeover
Have you improved the curb appeal of your house? If so, we’d love to see the before-and-after
Full Story


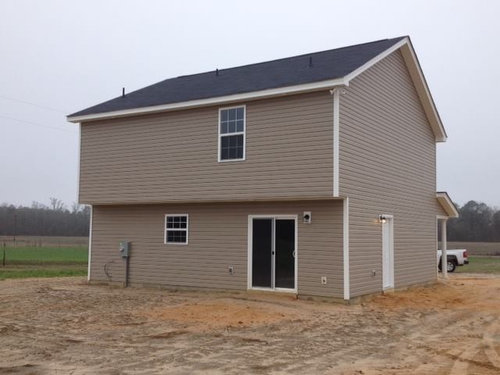

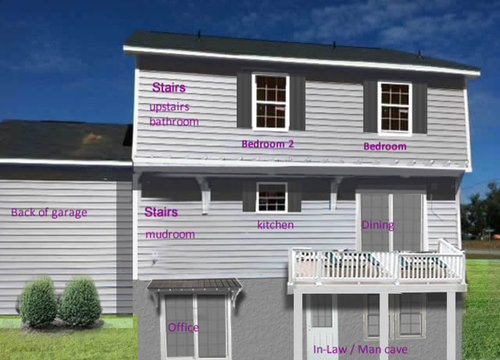




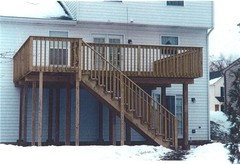
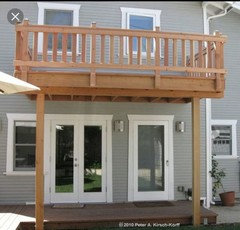
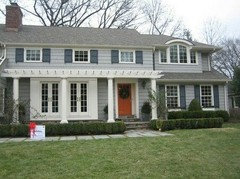

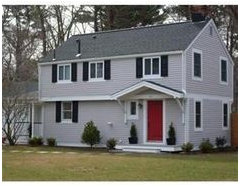


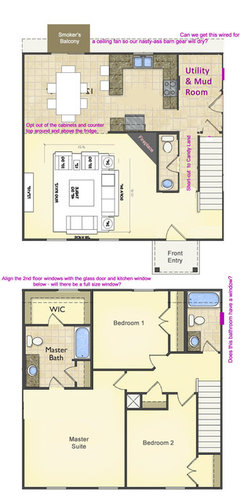

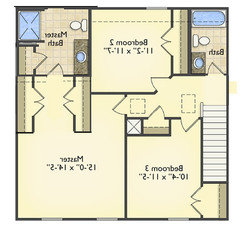



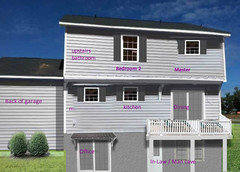



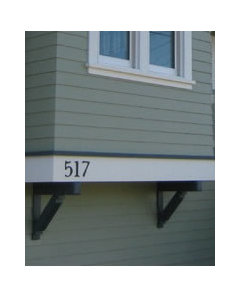

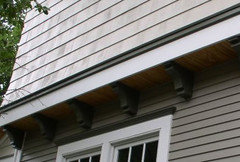








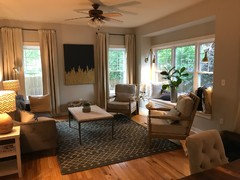



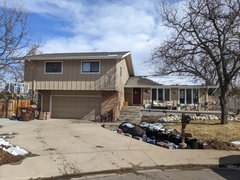


Mark Bischak, Architect