Best Layout for smallest useable kitchen? Part 2
prairiemoon2 z6b MA
8 years ago
last modified: 8 years ago
Featured Answer
Sort by:Oldest
Comments (101)
prairiemoon2 z6b MA
8 years agolast modified: 8 years agoRelated Discussions
Not-nearly-done-kitchen PART 2 from Breezy
Comments (28)How did I miss these posts this week?! I'm not getting notifications. Thedinos--somewhere in the first post (linked way above in the opening post at the very end under the kitty pic) I detailed which pull size on which cab. I'll see if I can paste it in here later. I based my choices around the Golden Mean, or Rule of Thirds, which would dictate that the pull size is roughly 1/3 the size of the drawer. Thanks for the compliments! I AM enjoying it. As much as I love the beauty of it, the functionality of my kitchen still blows me away 3 years later. I routinely thank GW silently for all the layout help as I prepare a meal. Oh, and for the AMAZING silgranit sinks! And...and...and. :) OB2B! How are you? Love your new built-ins! I'm still living with some Pratt and Larson tiles propped against the wall. The grayish green is definitely the right direction, but I'm just not sure that this particular tile is THE one. Because the hand glazed color can vary so much from lot to lot, I'm afraid of getting a run thats too dark or mottled. I need to go back to my old tile thread to look at other tiles in this same color range and order some samples. Or maybe I'll just start a new thread. :) Enduring! Another GW friend! I do still plan a bs. (Looking embarrassed thats I've lived with drywall for 3 years.) I've made progress on other parts of the house lately. The mudroom-let shelves were installed along with my master closet cabs. My live edge walnut mantles were hung last month on the see-thru fireplace against newly painted dark charcoal walls. My DR is now all fixtured-up with a new chandy and sconces. Our kitchen banquette is drawn up and waiting a final quote, although DH and I are arguing the back cushion fabric. Hope you're doing well!...See MoreLayout help, part 2
Comments (14)I am not sure of dimensions, so don't know if this will work. Can you make the cabinets in the island shallower and add a bit of depth so the kids can sit at the island to chat and do homework. If I were a kid, I would much prefer that to sitting with my back to the room. Of course, it will do double duty as a place for snacks and morning breakfasts. And, if kid space is on the island, you can have cabinets where the desk is shown, as well as some on the island also. I sort of like the shelf over the sink, but I would want the cabinets on either side to come down to the same distance from the countertop....See MoreSmall Kitchen/Family Room: Part 2
Comments (38)this is very helpful, because i can see now that that is a door rather than a corner that is usable..which it appeared to be in the diagram..so yeah..my idea wouldn't work there. but your diagram looks like it would be very useful..i see you appear to have a small freezer too..could it be tucked into the closet area maybe with a pantry beside it..remove the closet doors..don't crowd the freezer too much..but if you put it in there and a maybe bookcase beside it too..that could hold a t v..there or a flat screen on the wall where the freezer is could be seen by the entire kitchen.. the sofa/loveseat there would work out well.. i see you have your brooms hanging on the wall..they could be put into a broom closet in that closet area beside the freezer too..to eliminate the visual clutter as an interior designer i'm going to throw out some advice you can take or throw away..one thing..your cabinets having 2 colors add too much contrast to the room..and the dark color closes it in..try painting everything a lighter color..say a soft warm buttery yellow, or pure white, off white or a soft grey..or something similar..or if you want a charcoal grey similar to your stainless steel appliances would blend them in and make a less chopped up look..this would save having to buy a lot of new cabinets..unless you plan to do that anyway..if you do..go with something that will blend away .. your wall color is nice and if the cabinets were all the white trim color that would be more uniform as well.. the metal wall backsplash around your stove is very distracting..it would cost very little money to buy some white subway tiles and some adhesive and grout and do a lovely backsplash around the wall space..and it would be fresh and lovely.. until you get things changed..try slipping a white bookcase under the end of the counter across from your stove..or build in some white shelves there..then you can get the appliances off of your countertop and give you more room and less visual and actual clutter.. if you go with plain white cabinets..you also could buy some small wall hung ones for very little money and hang them over your refrigerator and over your freezer (best in the closet i think) ..and that way you can hide some of the visual clutter that is ending up on top of them..and they'll just disappear. what needs do your diagrom not meet, you said it wouldn't meet all of your needs..a sofa bed there would sleep the overnight guests..the freezer in the closet with some more storage there will amaze you at what you can store if properly outfitted..the moving of the range will give you a fairly good work triangle but i would be slightly concerned over the frig placement outside of the triangle.. an option would be to make a really thin 2x4 drywall wall behind the sofabed and put the frig there..and use the opposite wall for just floor to ceiling cabinetry or counter with cabinets or shelves above..a simple 2 x 4 wall would be very easy to install and it would give you not only a great wall behind the sofa..but also hanging space on both sides for shelves..cabinets or utensils or artwork. it could be a partial wall only behind the frig if that was all you would need..or it could be only as high as the top of the frig with a shelf on top for plants or just to allow airflow. your windows are at a great height to be over a counter.. can't wait to see what you come up with..and hey that corner stove idea might work too..just make sure it doesn't block any drawers or cabinets that would have to open..that can be a problem with things near other things....See MoreKitchen Layout Help Part 2 - Blank Slate!
Comments (16)brianadarnell -> We are good with ideas that include the sink either in the island or on the wall. As I mentioned putting the sink in the island was our original plan but a lot of feedback we have received here has made us reconsider. If the sink is going to go on a wall there will NOT be a window, so you don't need to worry about that. No need for a beverage cooler or anything like that. All nice things to have I'm sure, but we are working within a limited budget as we are building a new house and are not wealthy people. This will be a very modest kitchen compared to most that are displayed here in the forum. The 10'8" does include the pantry door...it is 8' from the pantry entrance to the exterior wall, as currently drawn. Again, the pantry door can be moved, but as long as we are keeping a walk-in pantry we need a door somewhere along that wall. davidro1 -> I definitely know what you are talking about although haven't paid particular attention to any pictures they may have depicted that. I would say the main reason we haven't considered doing that is that we felt all that extra cabinetry would cost us too much. The walk-in is basically an open room with shelving and does lend itself to possibly storing some other items. The one thing I don't like about it, is the wasted area you need to actuall walk around in there. The other reason for the walk-in is because we wanted our small freezer upstairs. desertsteph -> Sounds similar to my most recent layout I drew up. Have a look at my other layout request thread and let me know if that is what you are talking about. I don't want to post my layout in this thread again as I might influence people's ideas. As for the OTR micro, I think it will work for us for now. We have one very young son (15 months) so it will be quite some time before he needs to use a microwave and we'll worry about that then. My wife and I will have no issue accessing it. I guess to a degree we cheaped out as we weren't ready to buy a fancy S/S hood and needed a microwave anyway. A remodel in 5-10 years is not out of the question for this kitchen, but at this time we are trying to keep costs low while still trying to get something functional and good looking....See Moreoasisowner
8 years agoKippy
8 years agoKippy
8 years agosheloveslayouts
8 years agolast modified: 8 years agoprairiemoon2 z6b MA
8 years agolast modified: 8 years agotexasgal47
8 years agosheloveslayouts
8 years agosheloveslayouts
8 years agoprairiemoon2 z6b MA
8 years agolast modified: 8 years agoprairiemoon2 z6b MA
8 years agoKippy
8 years agosena01
8 years agoJillius
8 years agolast modified: 8 years agoJillius
8 years agofunkycamper
8 years agoJillius
8 years agolast modified: 8 years agoJillius
8 years agosheloveslayouts
8 years agoyeonassky
8 years agoJillius
8 years agoJillius
8 years agosheloveslayouts
8 years agolast modified: 8 years agosheloveslayouts
8 years agoJillius
8 years agosheloveslayouts
8 years agoJillius
8 years agolast modified: 8 years agoamg765
8 years agoprairiemoon2 z6b MA
8 years agolast modified: 8 years agoprairiemoon2 z6b MA
8 years agolast modified: 8 years agofunkycamper
8 years agoprairiemoon2 z6b MA
8 years agolast modified: 8 years agoprairiemoon2 z6b MA
8 years agosheloveslayouts
8 years agofunkycamper
8 years agoannek9999
8 years agoprairiemoon2 z6b MA
8 years agolast modified: 8 years agoZiemia
8 years agoamg765
8 years agorebunky
8 years agolast modified: 8 years agoamg765
8 years agoprairiemoon2 z6b MA
8 years agoamg765
8 years agoprairiemoon2 z6b MA
8 years agorebunky
8 years agolast modified: 8 years agosena01
8 years agoprairiemoon2 z6b MA
8 years agolast modified: 8 years agoprairiemoon2 z6b MA
5 years ago
Related Stories
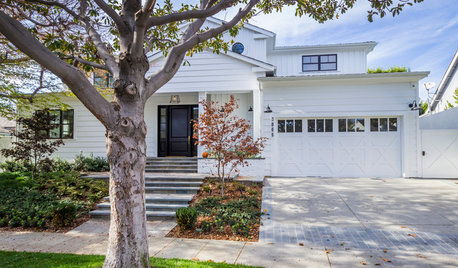
TRANSITIONAL HOMESHouzz Tour: Part Traditional, Part Modern and All Family Friendly
With clean lines, vintage touches and durable surfaces everywhere, this Los Angeles home balances tastes and needs beautifully
Full Story
KITCHEN DESIGNKitchen Layouts: Island or a Peninsula?
Attached to one wall, a peninsula is a great option for smaller kitchens
Full Story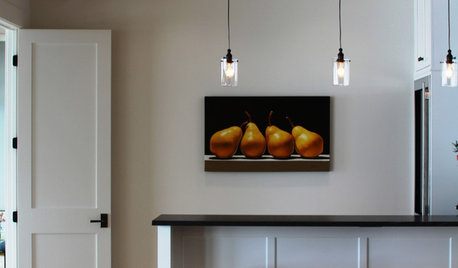
DOORSKnow Your House: Interior Door Parts and Styles
Learn all the possibilities for your doors, and you may never default to the standard six-panel again
Full Story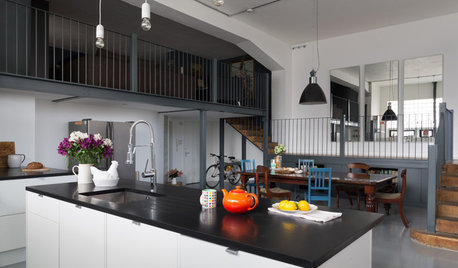
KITCHEN DESIGNKitchen Takes Off in a Former Aircraft Parts Factory
Generous storage and clever carpentry transform a cluttered kitchen into a sleek, minimalist living space with an eclectic heart
Full Story
KITCHEN DESIGNDetermine the Right Appliance Layout for Your Kitchen
Kitchen work triangle got you running around in circles? Boiling over about where to put the range? This guide is for you
Full Story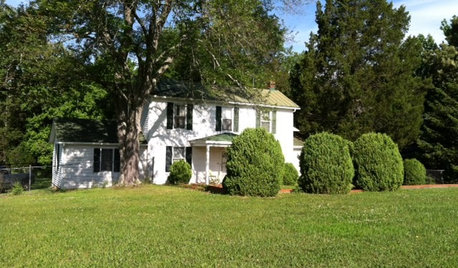
LIFETime Travel to Houzzers' Childhood Homes, Part 3
See postwar homes built by family members, rural farmsteads, cold-water flats and much more
Full Story
KITCHEN DESIGNKitchen Layouts: A Vote for the Good Old Galley
Less popular now, the galley kitchen is still a great layout for cooking
Full Story
KITCHEN DESIGNKitchen Layouts: Ideas for U-Shaped Kitchens
U-shaped kitchens are great for cooks and guests. Is this one for you?
Full Story
KITCHEN DESIGNHow to Design a Kitchen Island
Size, seating height, all those appliance and storage options ... here's how to clear up the kitchen island confusion
Full Story
KITCHEN DESIGNKitchen of the Week: More Light, Better Layout for a Canadian Victorian
Stripped to the studs, this Toronto kitchen is now brighter and more functional, with a gorgeous wide-open view
Full Story


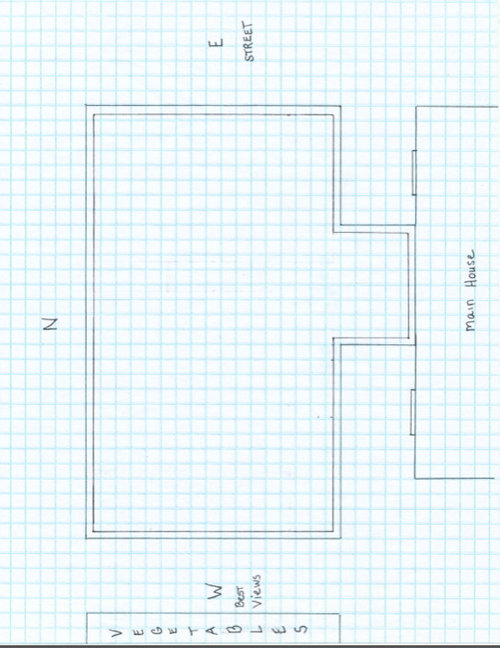
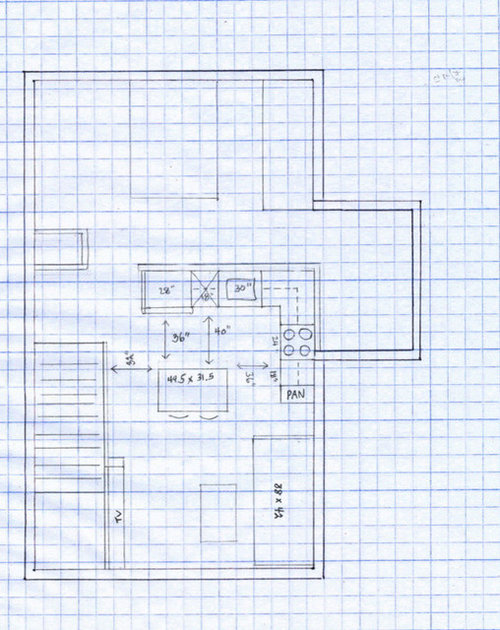
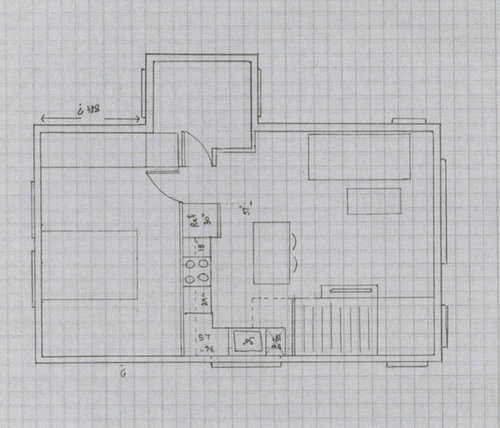


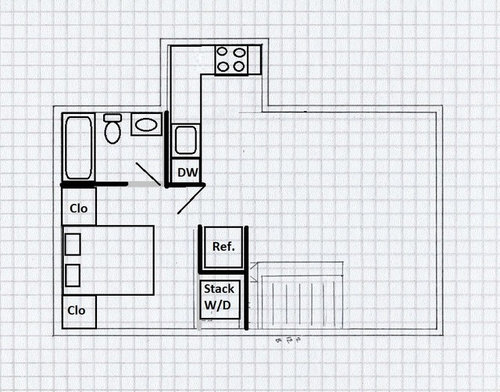
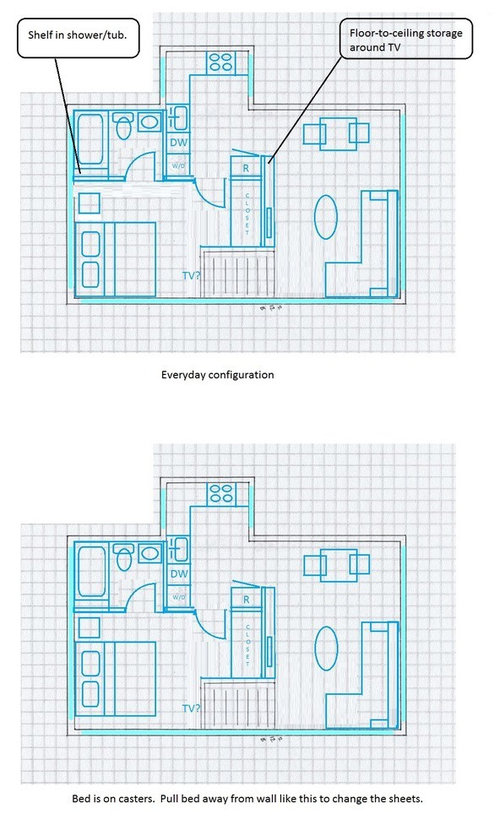
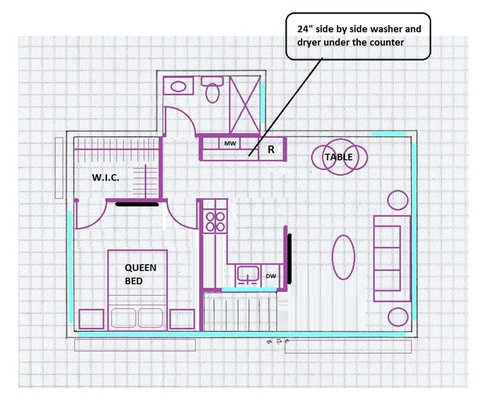
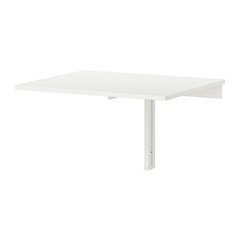

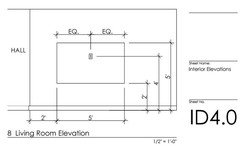
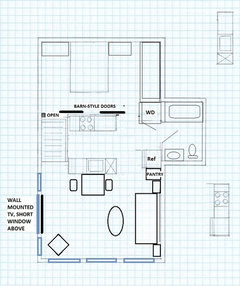


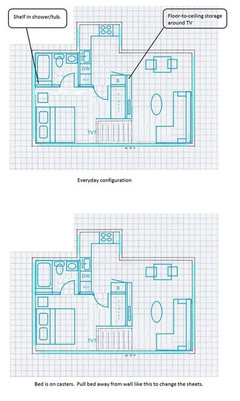
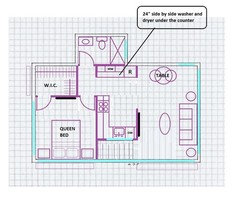
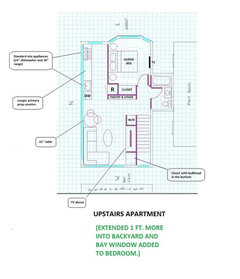
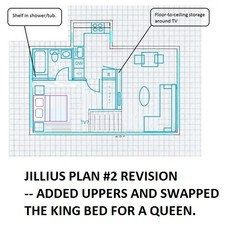

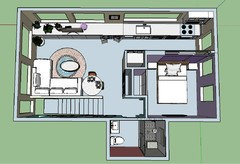
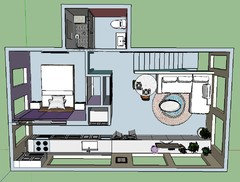
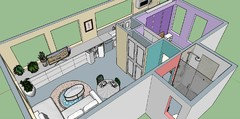
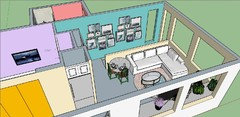
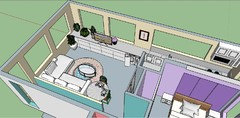
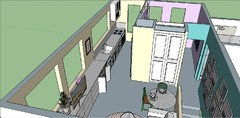

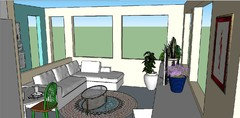

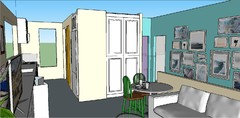
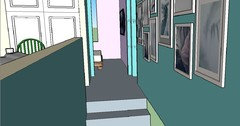
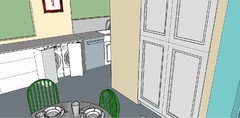
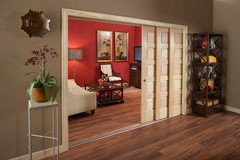
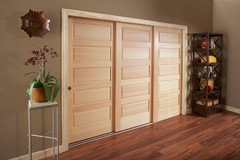
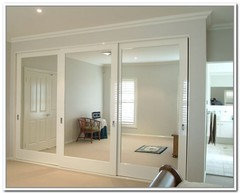

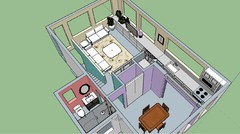
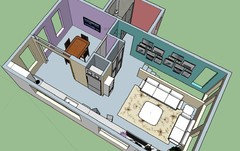

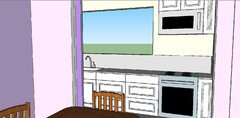
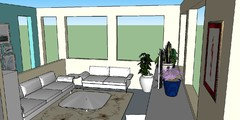
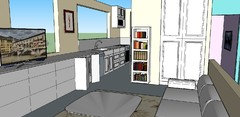

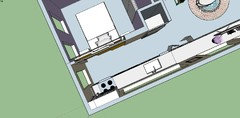

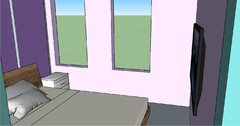



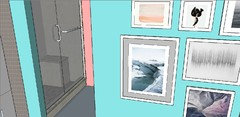

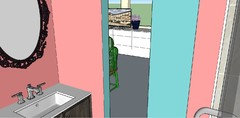

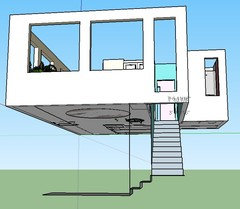
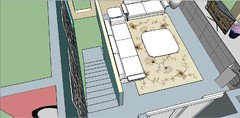
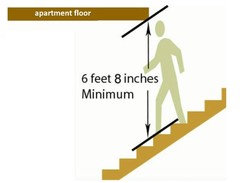
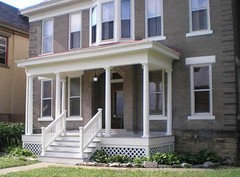


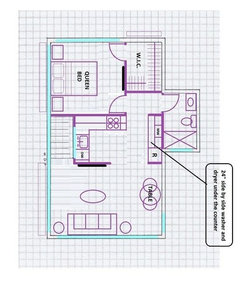
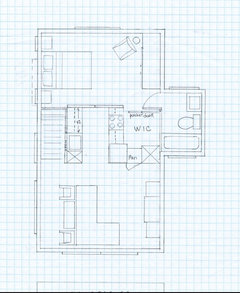
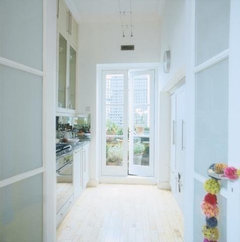
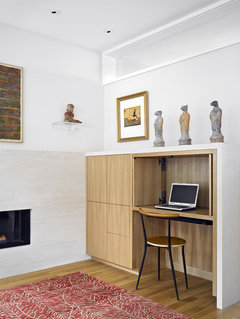




sheloveslayouts