Is removing the soffit worth the expense/extra space?
beth09
6 years ago
Featured Answer
Sort by:Oldest
Comments (61)
Related Discussions
To remove soffits or not . . . that is the question
Comments (18)Just met with the contractor. Nice guy - but killed me when he told me I am looking at $40-50,000 for my kitchen remodel. Of course he said that was just a preliminary ballpark figure and it was after we discussed what we wanted for about 45 minutes. I have no reason to think it is not a reasonable estimate. 11X13 kitchen, remove soffits, widen two doorways, new cabinets (maple painted finish), countertops (quartz or granite), tile backsplash, 36" dual fuel stove, dishwasher, new sink and faucet, and recessed lighting. He is going to do some drawings for me and get back with me next week. Does this estimate sound reasonable to you? Although we have been planning this remodel for YEARS and I have a pretty good idea of what the cabinets, appliances, countertops and sink/faucets cost, I was still a little shocked at the price. I was hoping to keep it under $30,000 - am I just dreaming?!?!?!?!...See MoreIs this layout worth the extra $$$?
Comments (28)The sink & range layout in your "Fri, May 29, 09 at 16:21" post is almost identical to our old kitchen as well...and it was one of the biggest factors driving the remodel. There was a constant conflict of workspace b/w the range & sink...the prime prep area/zone. It drove me crazy sometimes! It was also too tight for more than one cook even when someone used the table to prep (right side of pic) b/c there wasn't enough room for two or three people to be moving around in that area...and it was worse when we had cross traffic b/w the DR & FR/Foyer (although there wasn't much then as we didn't use the DR much...but it was a shortcut to the den/computer room & LR from the FR). Here's a pic of it... I actually had more room on the DW side b/c of the "L". However...note the 24" + range + 24" + sink + DW + lazy susan + short leg of "L". We even had the situation w/only 12" b/w the DW and short leg but it was never an issue for us...but that's us, not you. Based on my above comments, you probably know how I feel about the latest layout...I think you'll have the a lot of the same problems we did and end up not being very happy with all the $$$ you spent on it. Oh, and as to the range vs sink in an island or peninsula, I think we discussed this early on, but islands are not the ideal spots for either one. If you must have one in an island, the sink is better b/c of the safety factor as well as the amount of time you'll spend at the island (remember the 70% prep time, 20% cleanup time, 10% cooking time statistics). If I had to pick one to sit behind, I'd pick a sink w/dirty dishes over a range w/steam/grease/odors/etc. in my face any day! [Don't forget the aesthetics of a range hood hanging down in the middle of the kitchen...downdrafts don't work very well.]...See MoreSomeone please tell me removing the soffit is a good idea.
Comments (40)I really dislike soffits. And we plan to remove them when demoing outr kitchen. BUT! Your kitchen is nice and bright, and does not feel dark or cramped at all. I would not have noticed the soffits at all if you hadn't mentioned it. You made such good choices with colors etc that the soffits just disappear. I would not prioritize eliminating the soffits....See MoreLiving in a 1800sq ft home vs 2100. Is it worth an extra $45000+?
Comments (26)Thanks for all the comments. I agree about needing solid numbers to make a decision...I am a CPA also and so I would want estimates from an architect or builder on how much money this could save. This is the crux of the matter. I have asked this question but have not got an answer. It would be so much easier to make an informed decision if I had information. As I understand it, I would be removing length from the house and the roof line should not change. But again I can't confirm that. I understand the number stated in the title could be totally wrong. I have decided to move forward with revised plans for the smaller house. After they are completed I will have a better idea as to whether there are substantial savings in the smaller house. I hate to pay for a revised set that I may not use but I don't have any other options. I think the smaller house may work for me. I have college age kids; one is away at school but the other still lives at home and works full time....See Morebeth09
6 years agobeth09
6 years agobeth09
6 years agobeth09
6 years agobeth09
6 years agolast modified: 6 years agobeth09
6 years agobeth09
6 years agobeth09
6 years agobeth09
6 years agobeth09
6 years agobeth09
6 years agobeth09
6 years agobeth09
6 years agobeth09
6 years agobeth09
6 years agobeth09
6 years agobeth09
6 years agolast modified: 6 years agobeth09
6 years ago
Related Stories
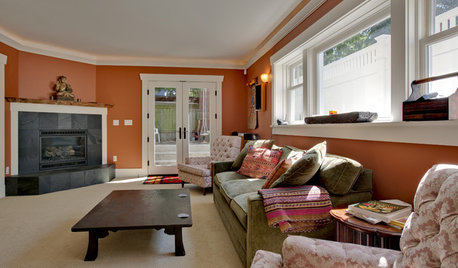
REMODELING GUIDESHow to Dig Down for Extra Living Space
No room for a ground-level addition? See if a finished basement is a good idea for you
Full Story
REMODELING GUIDESHouse Planning: When You Want to Open Up a Space
With a pro's help, you may be able remove a load-bearing wall to turn two small rooms into one bigger one
Full Story
KITCHEN DESIGNKitchen of the Week: Taking Over a Hallway to Add Needed Space
A renovated kitchen’s functional new design is light, bright and full of industrial elements the homeowners love
Full Story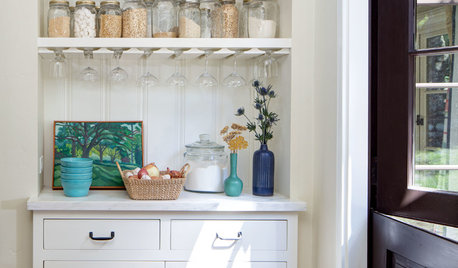
KITCHEN STORAGE7 Ways to Create Open Pantry Space
Use these strategies to give the cook in your kitchen easy access to supplies
Full Story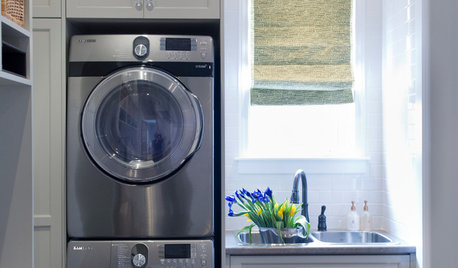
LAUNDRY ROOMS6 Ways to Squeeze a Sink Into a Laundry Space
Even those of us with compact laundry rooms may be able to get an oh-so-useful sink in there
Full Story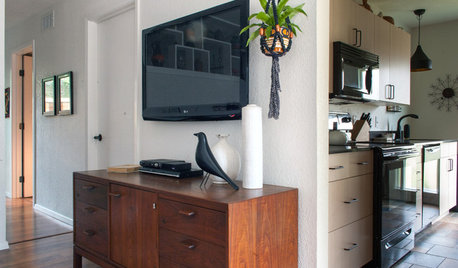
LIFETips for Moving Into a Smaller Space
Downsize with less compromise: Celebrate the positive, pare down thoughtfully and get the most from your new home
Full Story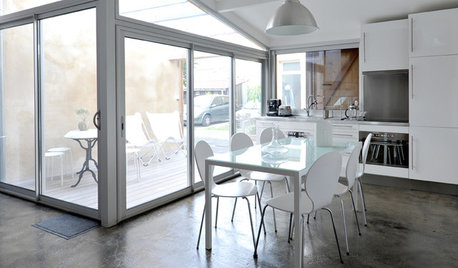
MORE ROOMSMore Living Space: Converting a Garage
5 things to consider when creating new living space in the garage
Full Story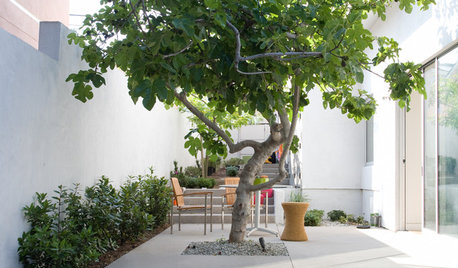
TREES10 Spectacular Trees for Courtyards and Tight Spaces
Here are some top small-scale trees for 4-season interest, easy care and little mess
Full Story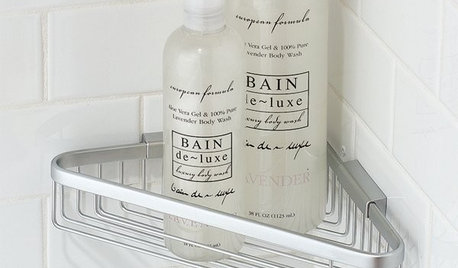
SHOWERSConvert Your Tub Space Into a Shower — Choosing Accessories
Step 5 in swapping your tub for a sleek new shower: Pick the right niches, benches and bars for the best showering experience
Full Story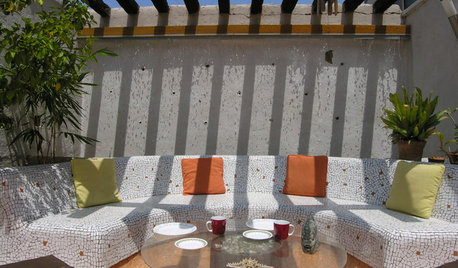
LANDSCAPE DESIGN13 Extra-Cool Things to Do With a Backyard
Sure, you could just plop down on a blanket. Or you could create a dragon’s lair, a mosaic gallery, a party in a jungle ...
Full Story



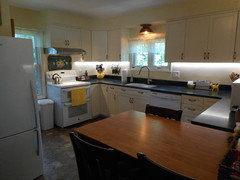



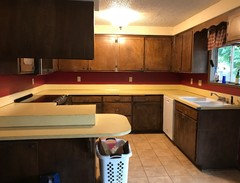


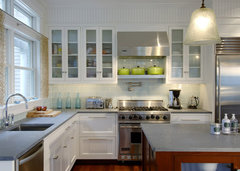

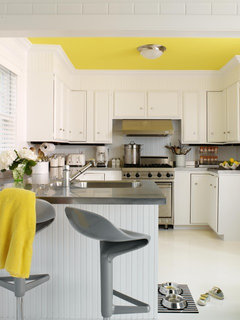
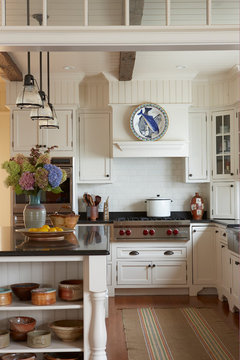








Anglophilia