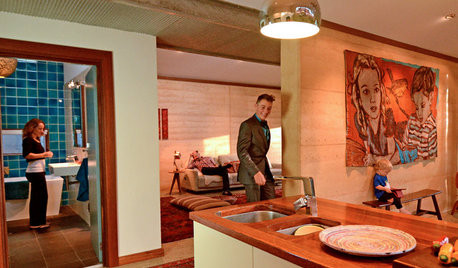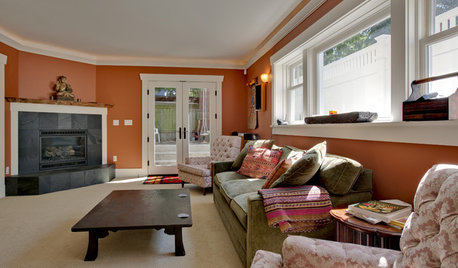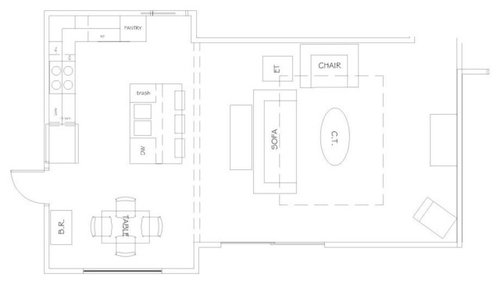Is this layout worth the extra $$$?
spincrazy25
14 years ago
Related Stories

KITCHEN ISLANDSWhat to Consider With an Extra-Long Kitchen Island
More prep, seating and storage space? Check. But you’ll need to factor in traffic flow, seams and more when designing a long island
Full Story
HOUZZ TOURSMy Houzz: An Australian Circus Family's Home Juggles Extra Room
With a new extension and a main-cottage overhaul, this busy foursome now has plenty of sustainably minded space
Full Story
REMODELING GUIDESHow to Dig Down for Extra Living Space
No room for a ground-level addition? See if a finished basement is a good idea for you
Full Story
KITCHEN DESIGNKitchen Layouts: Island or a Peninsula?
Attached to one wall, a peninsula is a great option for smaller kitchens
Full Story
KITCHEN DESIGNKitchen Layouts: A Vote for the Good Old Galley
Less popular now, the galley kitchen is still a great layout for cooking
Full Story
KITCHEN DESIGNDetermine the Right Appliance Layout for Your Kitchen
Kitchen work triangle got you running around in circles? Boiling over about where to put the range? This guide is for you
Full Story
KITCHEN DESIGNKitchen Layouts: Ideas for U-Shaped Kitchens
U-shaped kitchens are great for cooks and guests. Is this one for you?
Full Story
TILEHow to Choose the Right Tile Layout
Brick, stacked, mosaic and more — get to know the most popular tile layouts and see which one is best for your room
Full Story
DECORATING GUIDESHow to Plan a Living Room Layout
Pathways too small? TV too big? With this pro arrangement advice, you can create a living room to enjoy happily ever after
Full Story
HOUZZ TOURSHouzz Tour: Pros Solve a Head-Scratching Layout in Boulder
A haphazardly planned and built 1905 Colorado home gets a major overhaul to gain more bedrooms, bathrooms and a chef's dream kitchen
Full Story






rhome410
scootermom
Related Discussions
Is removing the soffit worth the expense/extra space?
Q
Hypothetical maybe, would 30” extra be worth it?
Q
Mendota Gas Fireplace - worth the extra $$?
Q
Are herringbone wood floors worth the extra cost?
Q
boxerpups
spincrazy25Original Author
rhome410
spincrazy25Original Author
desertsteph
rhome410
bmorepanic
spincrazy25Original Author
Buehl
rhome410
diwoman1
spincrazy25Original Author
spincrazy25Original Author
erikanh
spincrazy25Original Author
rhome410
erikanh
spincrazy25Original Author
lisa_a
spincrazy25Original Author
Buehl
lovingstuff
spincrazy25Original Author
spincrazy25Original Author
rhome410
spincrazy25Original Author